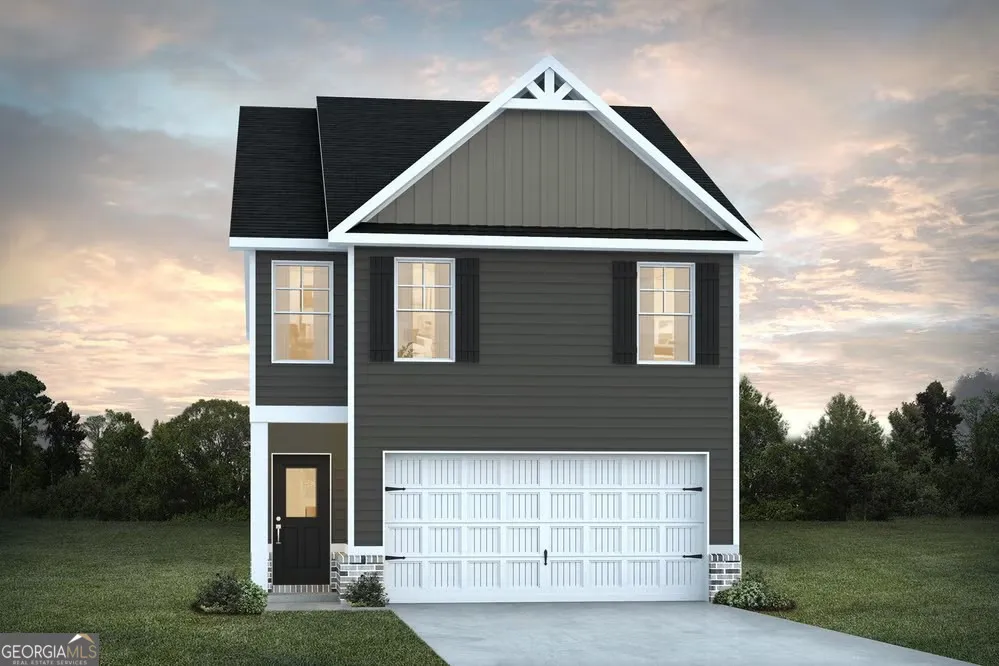Property Listings
Browse or search properties available through J.T. Jones & Associates

Proud members of the National Association of REALTORS®

Thinking of Buying or Selling? Not sure where to start?
The process of buying or selling your home can be a difficult undertaking. But J.T. Jones is here for you.
We’ve distilled our thirty-plus years of real estate experience into this guide, and we’d like to offer it to you as a free gift, so you’ll save valuable time and avoid the pitfalls and headaches of buying your home.



