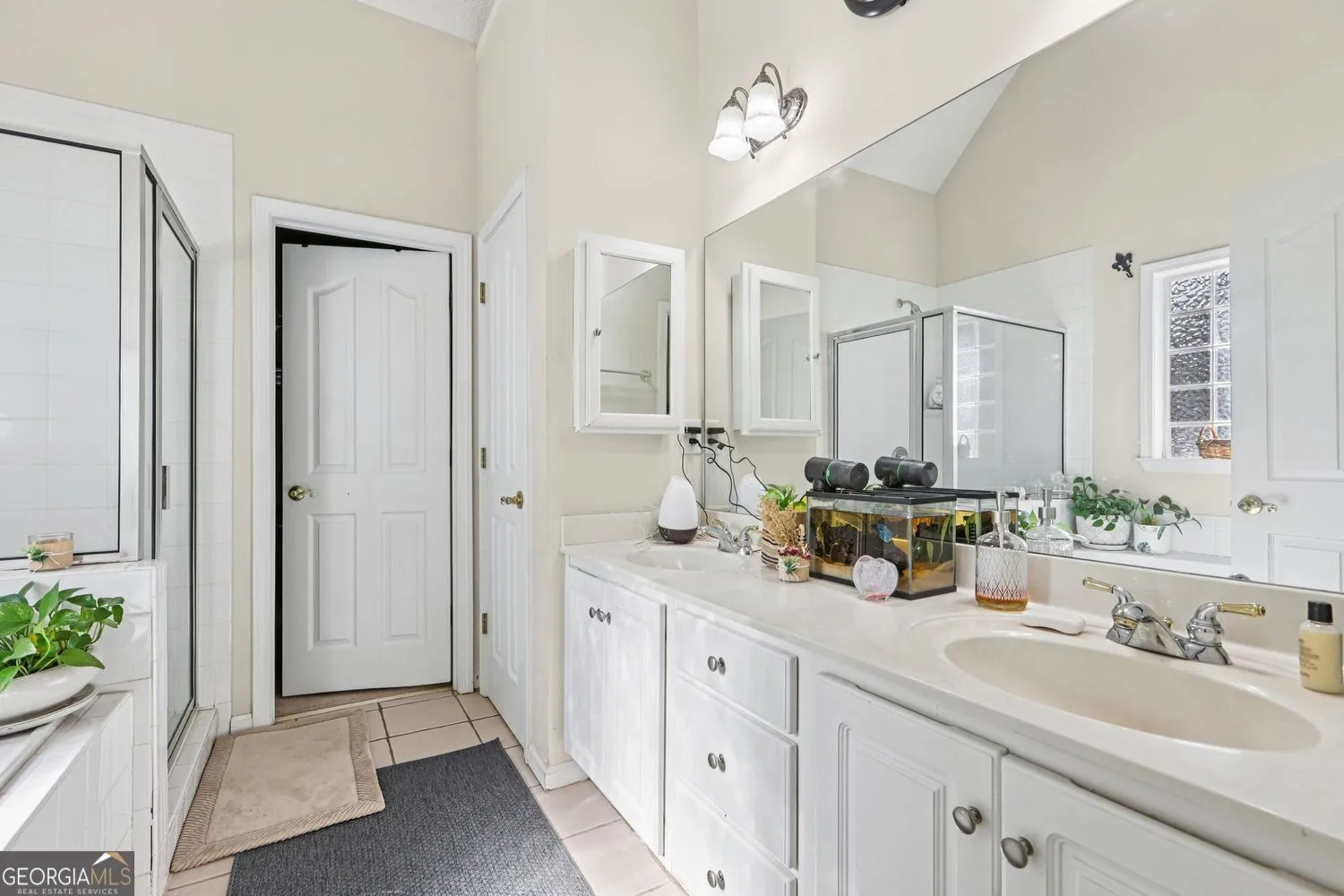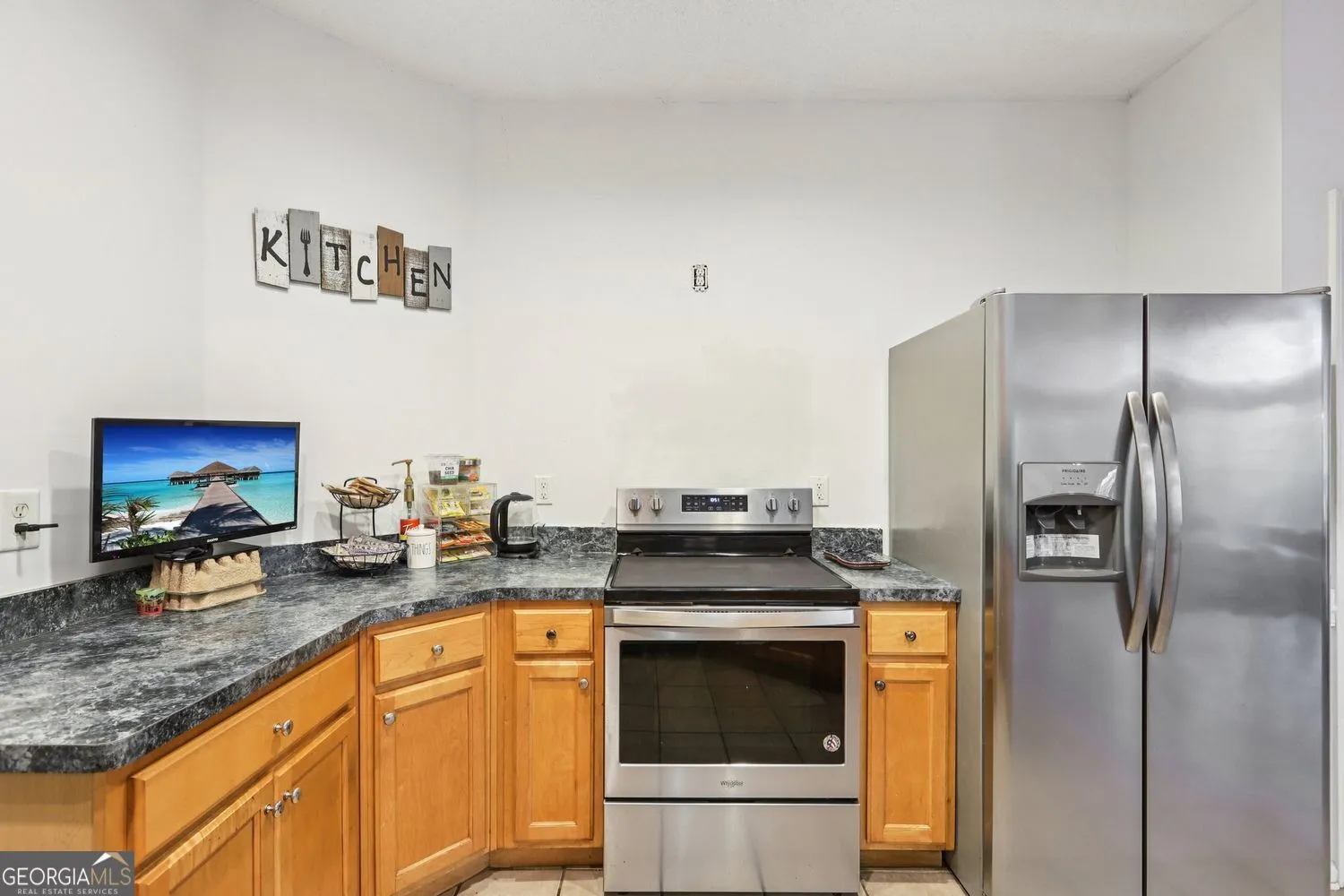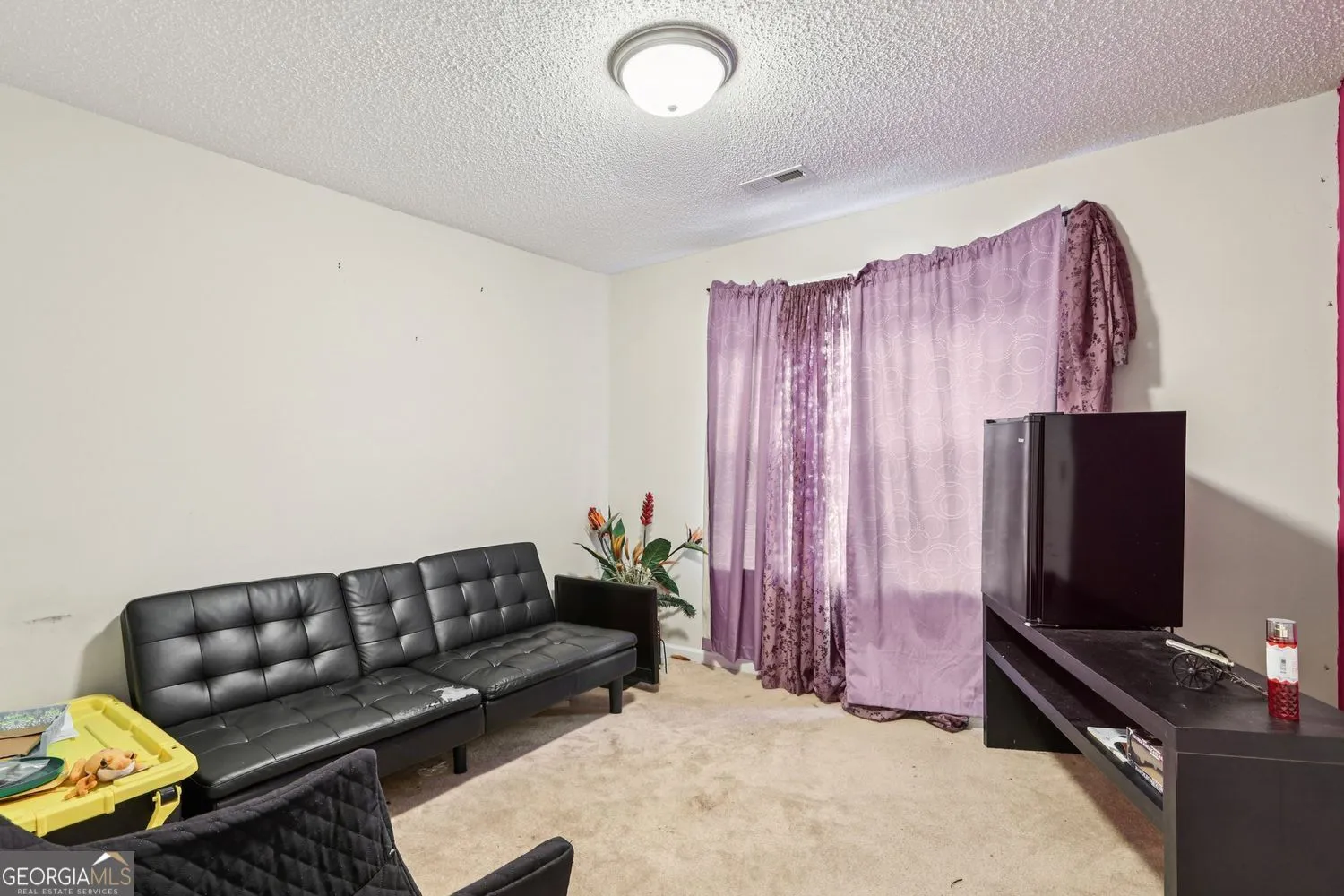Property Listings
Browse or search properties available through J.T. Jones & Associates
Step into this stunning 5 bedroom, 4 full bath home that beautifully blends modern luxury with timeless charm. Perfectly situated in a quiet, family-friendly neighborhood and just a short walk to the Fayette Pavilion-you’ll have access to major retail shops, restaurants, and Publix for all your daily conveniences. Inside, the open floor plan offers exceptional flow and functionality. The chef-inspired kitchen opens to a spacious dinette area and cozy family room, complete with a double-sided fireplace that also enhances the elegant sitting room. A formal dining room provides the ideal space for gatherings. The luxurious master suite on the main level is a true retreat, featuring a Jacuzzi tub, separate shower, double vanity, and a walk-in closet. A second main-level bedroom and full bath offer flexibility for guests or multigenerational living. Upstairs, you’ll find three additional bedrooms and two full baths, including a convenient Jack-and-Jill layout. The exterior boasts a low-maintenance brick front, 2-car side-entry garage, and a spacious private backyard. This home offers everything you’ve been searching for: space, comfort, and location-all within one of Fayette County’s most desirable school districts.
Residential For Sale
255 Squire Ln, Fayetteville, GA 30214



Proud members of the National Association of REALTORS®

Thinking of Buying or Selling? Not sure where to start?
The process of buying or selling your home can be a difficult undertaking. But J.T. Jones is here for you.
We’ve distilled our thirty-plus years of real estate experience into this guide, and we’d like to offer it to you as a free gift, so you’ll save valuable time and avoid the pitfalls and headaches of buying your home.


















































