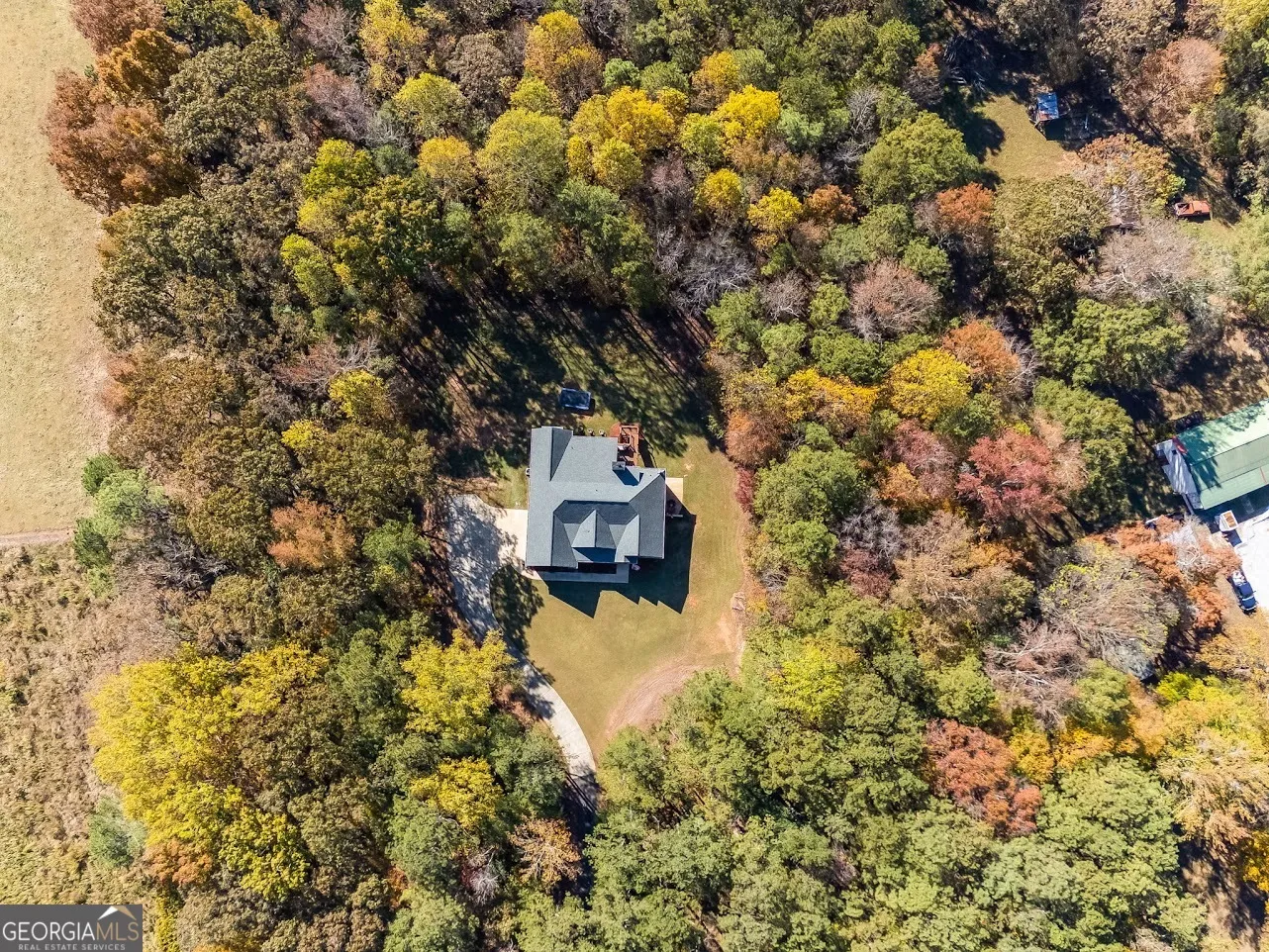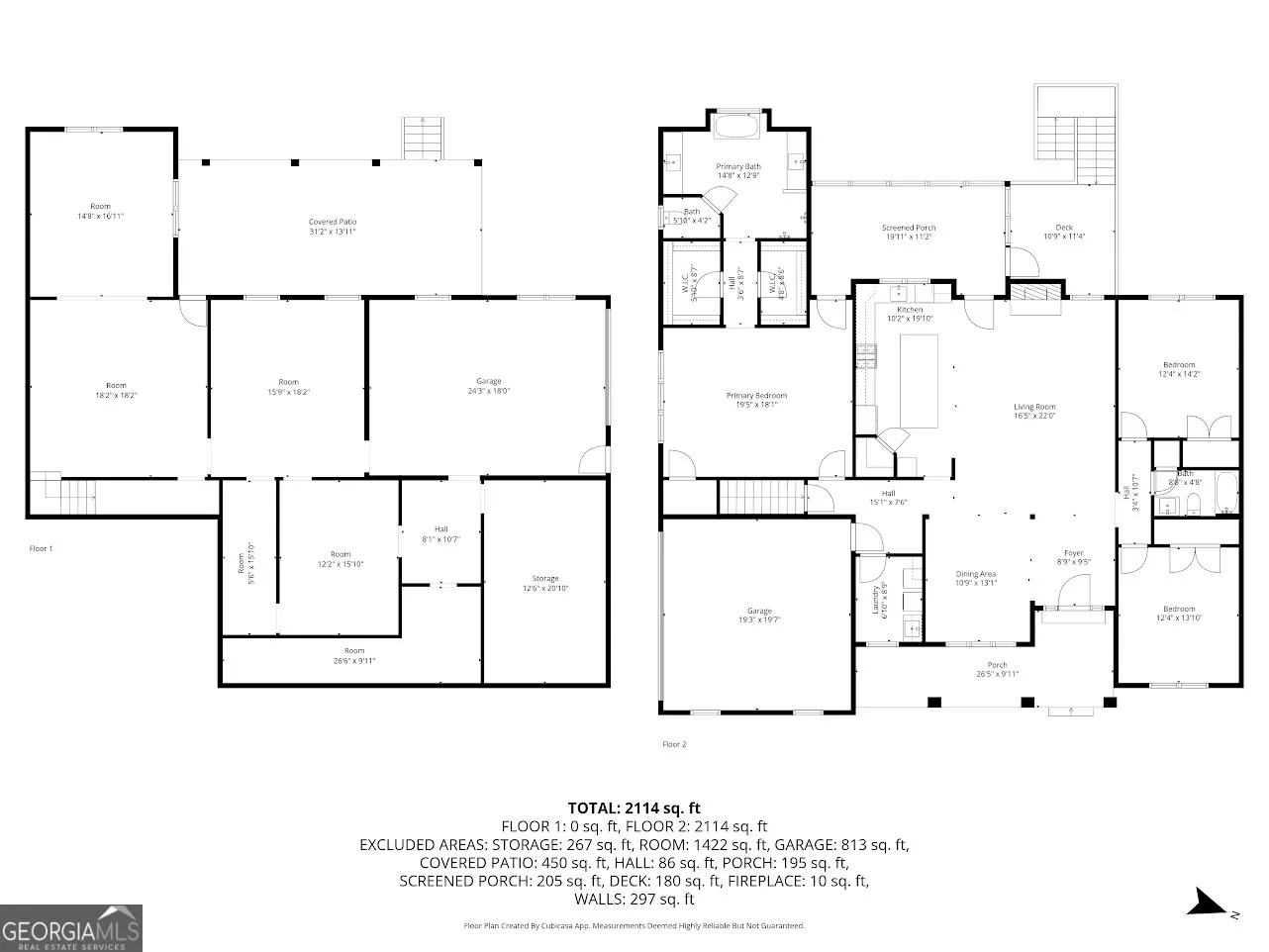Property Listings
Browse or search properties available through J.T. Jones & Associates
Public Open House: Sunday, November 9th, 2025, from 1:00-4:00 PM. Welcome to your private custom Craftsman retreat on 5.13 acres in Roopville, located in the Roopville + Central School District. A long paved driveway leads you to this stunning home, perfectly tucked off the road with a well-maintained level yard surrounded by trees for privacy and serenity. This beautiful property offers 2,207 sq ft on the main level, plus a full, unfinished basement already stubbed and plumbed for a kitchen, bathrooms, and additional living spaces, ready for your customization. The basement also features a boat garage, patio, and a shelter/safe room. Main-level features include a spacious 2-car side-entry garage, a drop-zone hall tree, and a walk-in laundry room with cabinets, a sink, and tile flooring. Enjoy 9′ ceilings throughout and 12′ ceilings with cedar beams in the living room. The living area also includes a rock-trimmed, gas fireplace and flows seamlessly into the dining area and kitchen, ideal for hosting and gatherings. The kitchen boasts granite countertops, a large island with seating, a pot filler, a walk-in pantry, a unique tile backsplash, a farm sink, a gas cooktop, a convection oven, a microwave, and stainless-steel appliances. All kitchen appliances remain. The home is equipped with a buried 500-gallon propane tank, built-in speakers (kitchen and back porch), cedar porch columns, upgraded trim, and engineered hardwood flooring. The primary suite is located on the main level opposite the guest rooms for privacy. It offers vaulted ceilings, private deck access, and an en-suite bathroom with two separate granite vanities, porcelain soaking tub, large tiled shower, tile floors, and dual walk-in closets. Two additional guest bedrooms share a beautifully upgraded full bath with granite and tile finishes. Outdoor living features include a covered and screened back deck with a ceiling fan and TV hookup, an additional open deck area for grilling, and stairs leading to the level backyard. Homes like this are rare; don’t miss the opportunity. Showings begin Thursday, November 6th.
Residential For Sale
1001 Glenloch Rd, Roopville, GA 30170



Proud members of the National Association of REALTORS®

Thinking of Buying or Selling? Not sure where to start?
The process of buying or selling your home can be a difficult undertaking. But J.T. Jones is here for you.
We’ve distilled our thirty-plus years of real estate experience into this guide, and we’d like to offer it to you as a free gift, so you’ll save valuable time and avoid the pitfalls and headaches of buying your home.






















































