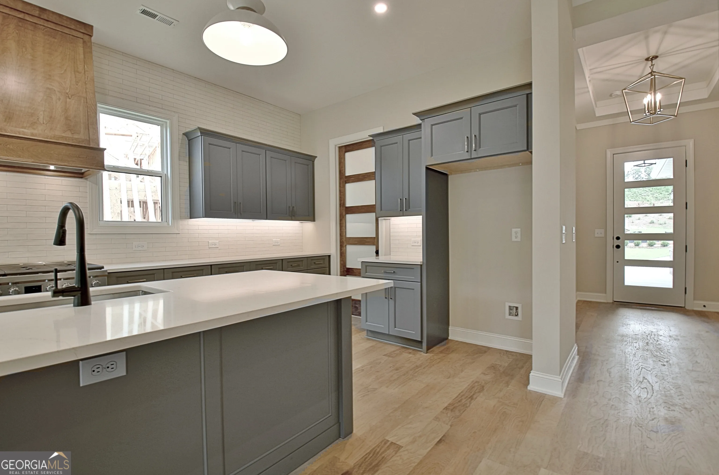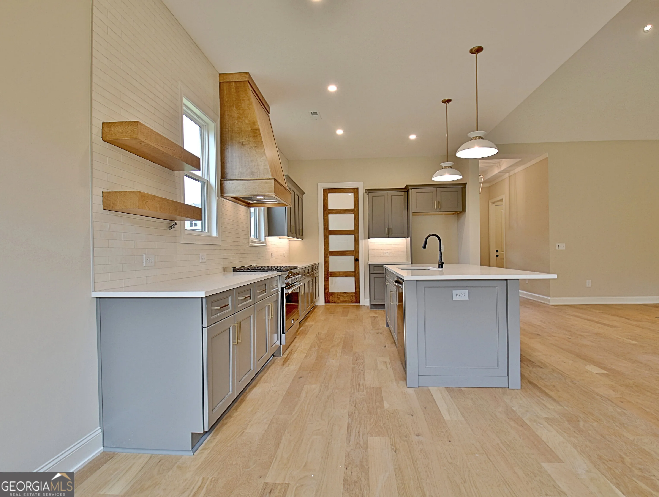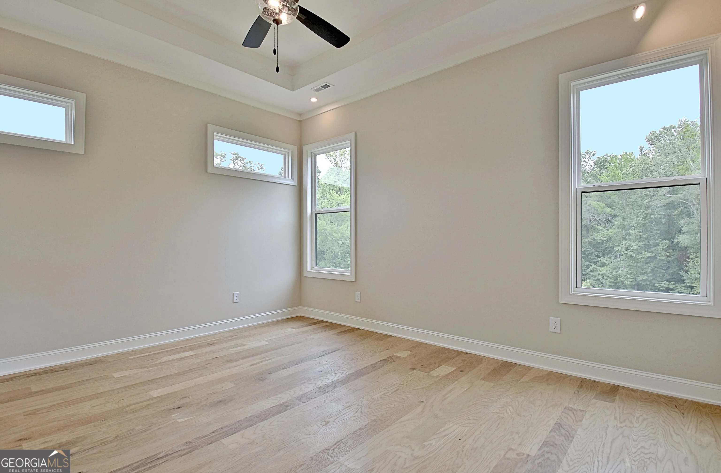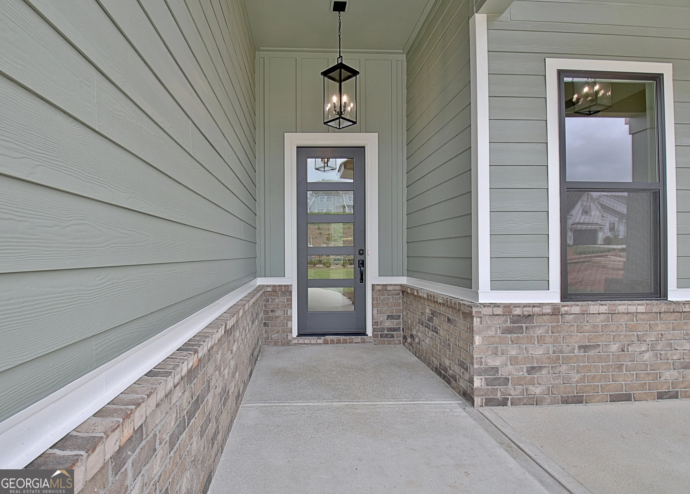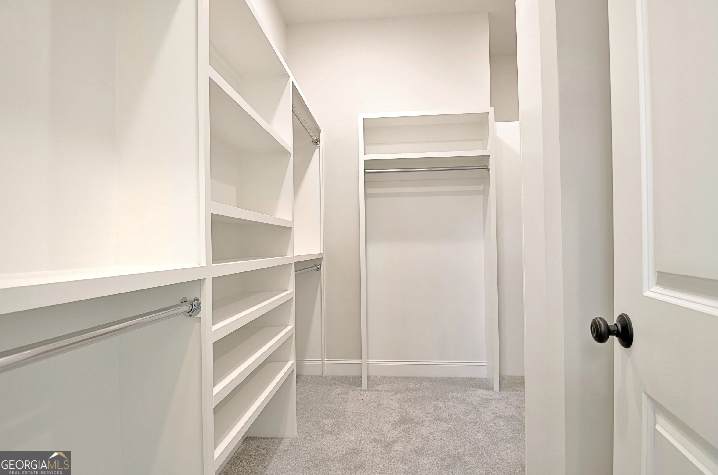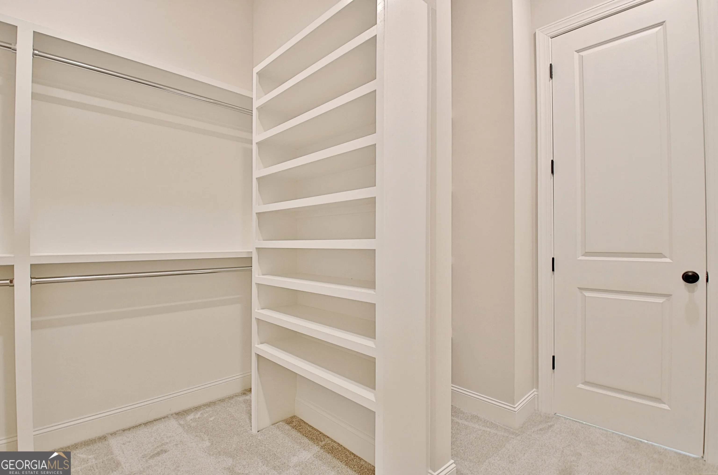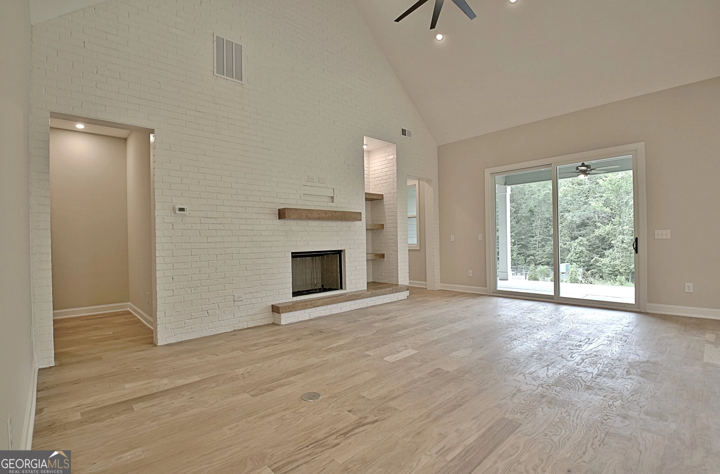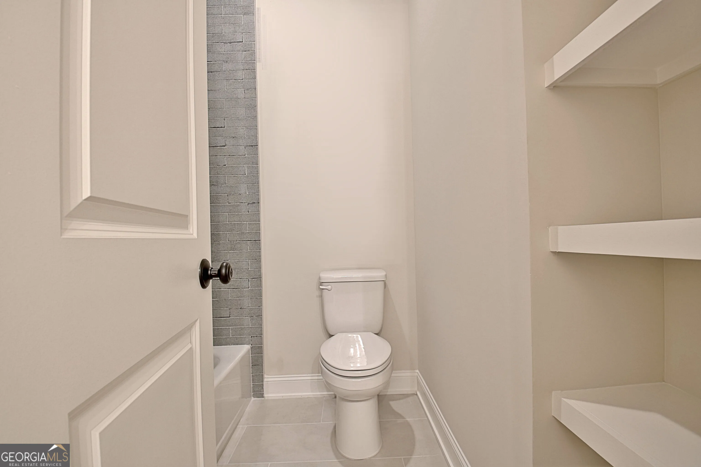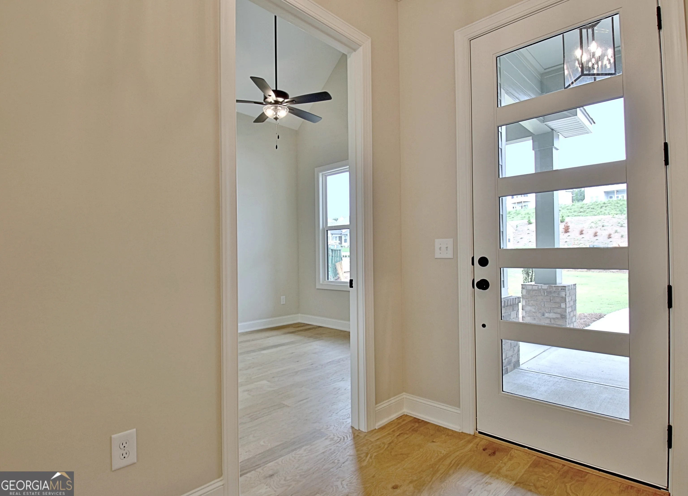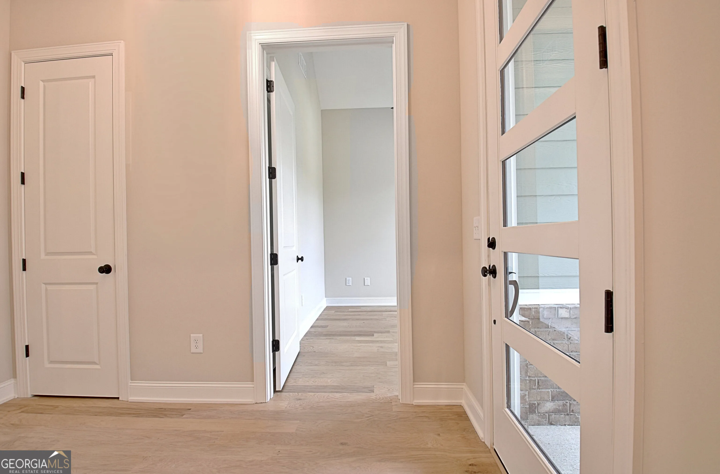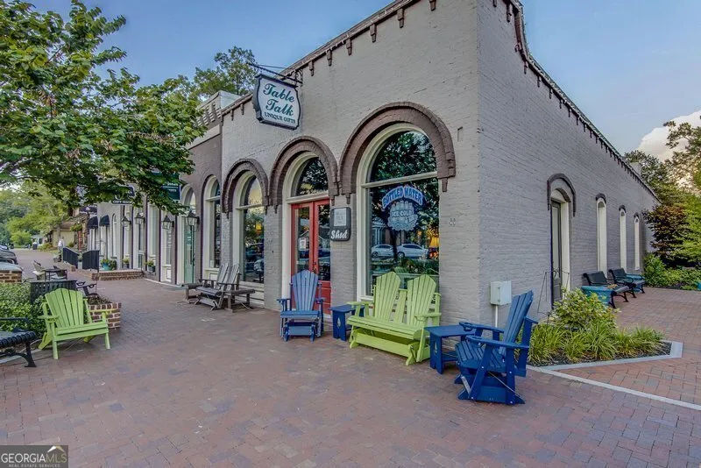Property Listings
Browse or search properties available through J.T. Jones & Associates
Dague Communities only INVENTORY HOME ready for immediate delivery in The Reserve at Keg Creek Landing. RANCH with THREE CAR GARAGE. This Bartlesville plan sits on Lot 22 and checks all the boxes! Greeted by a covered front porch and brick wrapped posts, a spacious entry welcomes you to dramatic one-level living. Open concept Great Room with Vaulted Ceiling features a painted Brick Wall, Shelving Nook, Wood Hearth and Gas Start Fireplace with stained Wood Mantle. The kitchen is a showstopper with Counter to Ceiling Backsplash Tile, Stone colored Soft-Close Cabinetry, Open Shelving, Custom stained Vent Hood, Custom Island with Trash/Recycle Drawer, expansive Quartz Countertops, single bowl Stainless Steel Sink, Professional Six Burner Gas Range and huge Walk-In Pantry with two-toned Site-Built Shelving and Cafe Area. Gaze at treetops and greenspace from the oversized Eat-In Area and Covered Rear Patio. Primary Suite, at the rear of the home, showcases a Tray Ceiling and gives access to rear patio. Private En-Suite offers Comfort Height Double Vanity, Freestanding Tub, Tiled Walk-in Shower with built-in Bench and Niche and Frameless Glass Enclosure, private Water Closet and Large Closet with Custom Built-Ins and Wood Shelving. Separate hallway leads the way to Two Secondary Bedrooms adjacent to hallway Bath with Quartz Countertops, Tub to Ceiling Tiled Tub Surround, and Built-In Shelving. Fourth Bedroom/Flex space glances over the front of the home. *Half Bath on Main *10′ Ceilings plus Vaulted Ceiling in Great Room and Flex Room/Fourth Bedroom *8′ Doors *Wood Shelving in ALL Closets *Laundry Room and Custom Mud Bench conveniently located off garage *Site-finished Hardwood Floors *Custom Trim Package *Designer Lighting Package *Professionally Landscaped Yard *Irrigation *Spray Foam Insulation *Three Car Garage – Trimmed and Painted – with extra storage area *Extended Driveway with Extra parking pad / Turnaround *Keg Creek offers a Pavilion, Pool, Pickleball Court, Sidewalks, Street Lights, Connection to Senoia’s multi-use Trail, Easy Golf Cart Access to downtown Senoia and close proximity to Seavy Street Park
Residential For Sale
349 Werner Way, Senoia, GA 30276



Proud members of the National Association of REALTORS®

Thinking of Buying or Selling? Not sure where to start?
The process of buying or selling your home can be a difficult undertaking. But J.T. Jones is here for you.
We’ve distilled our thirty-plus years of real estate experience into this guide, and we’d like to offer it to you as a free gift, so you’ll save valuable time and avoid the pitfalls and headaches of buying your home.





