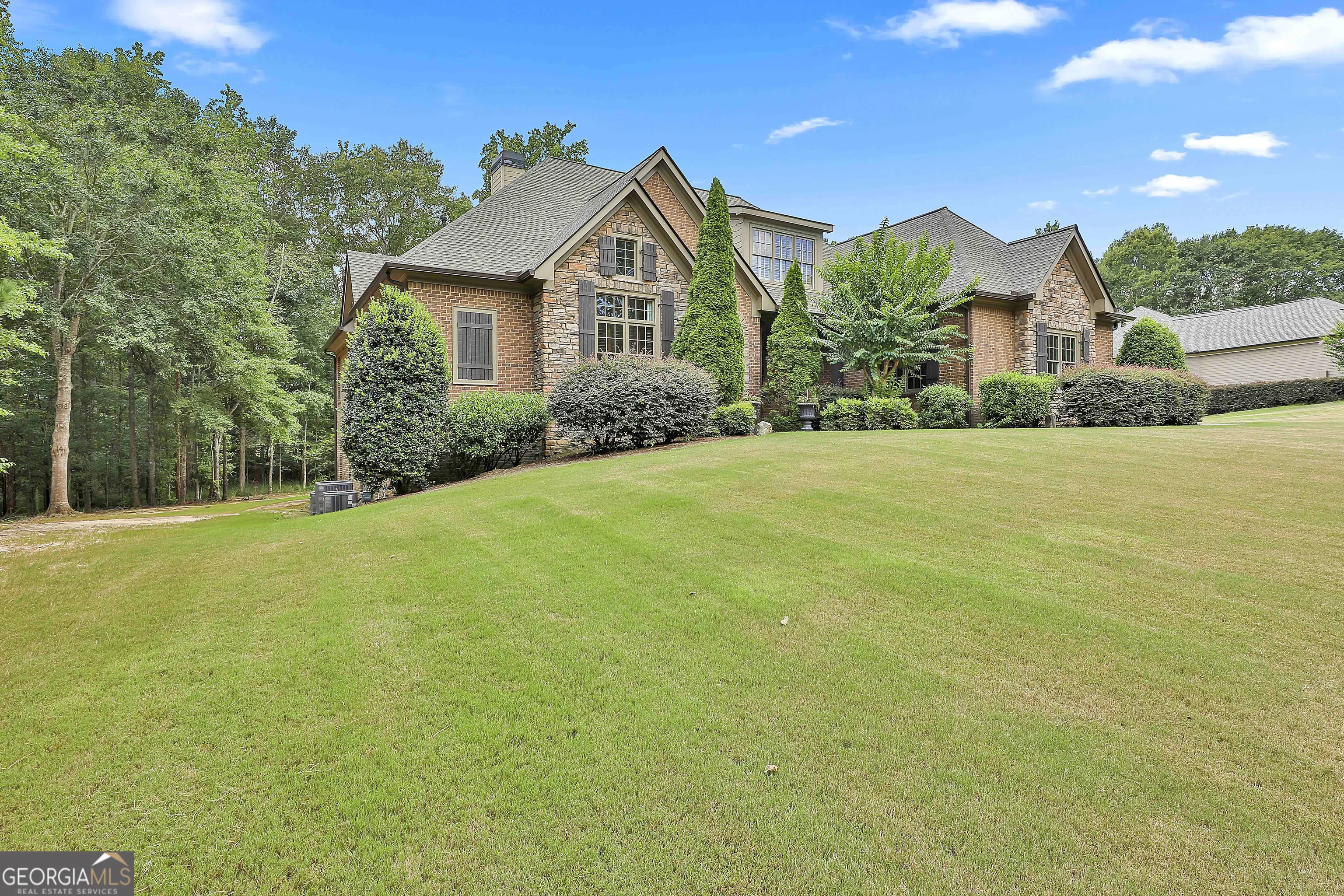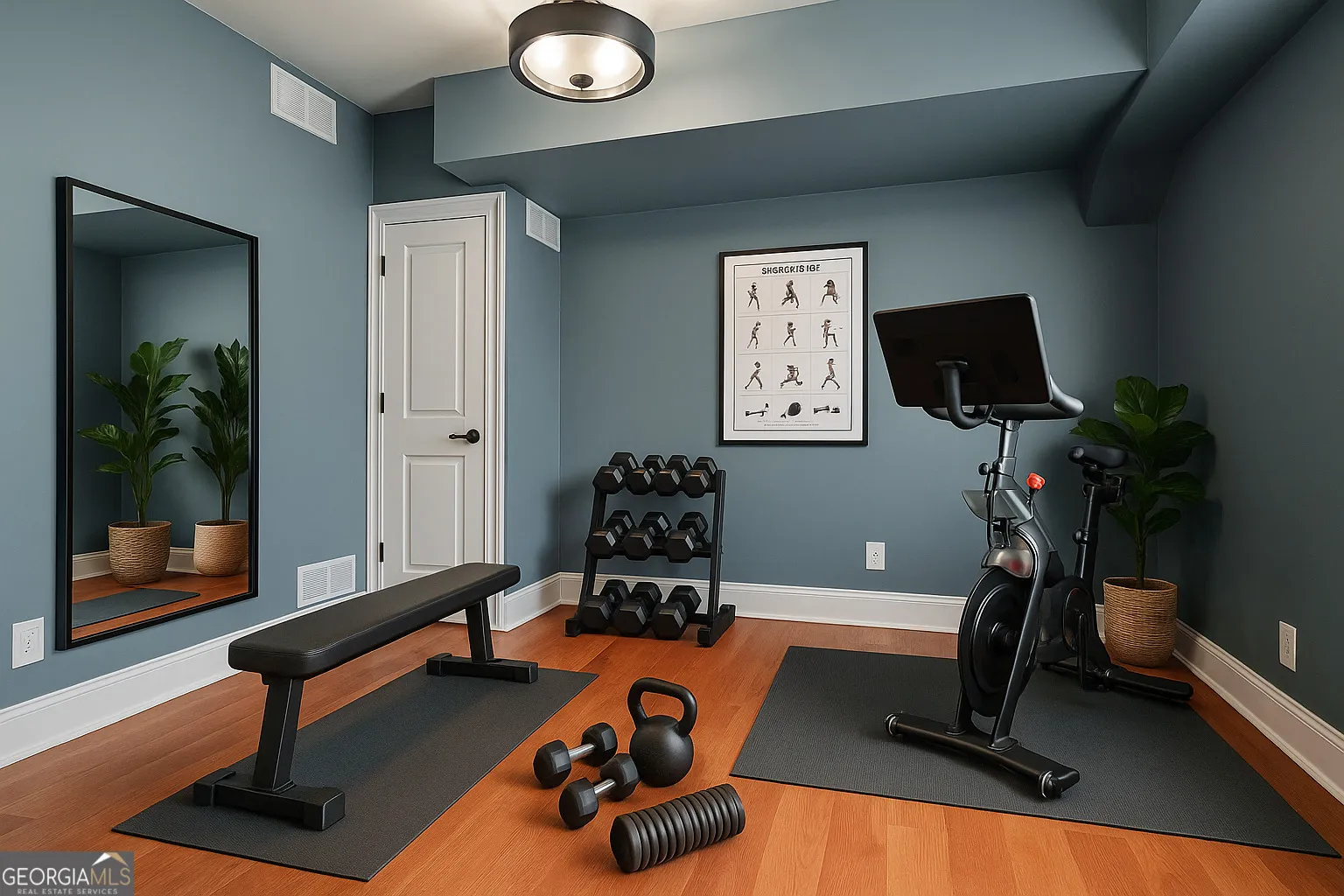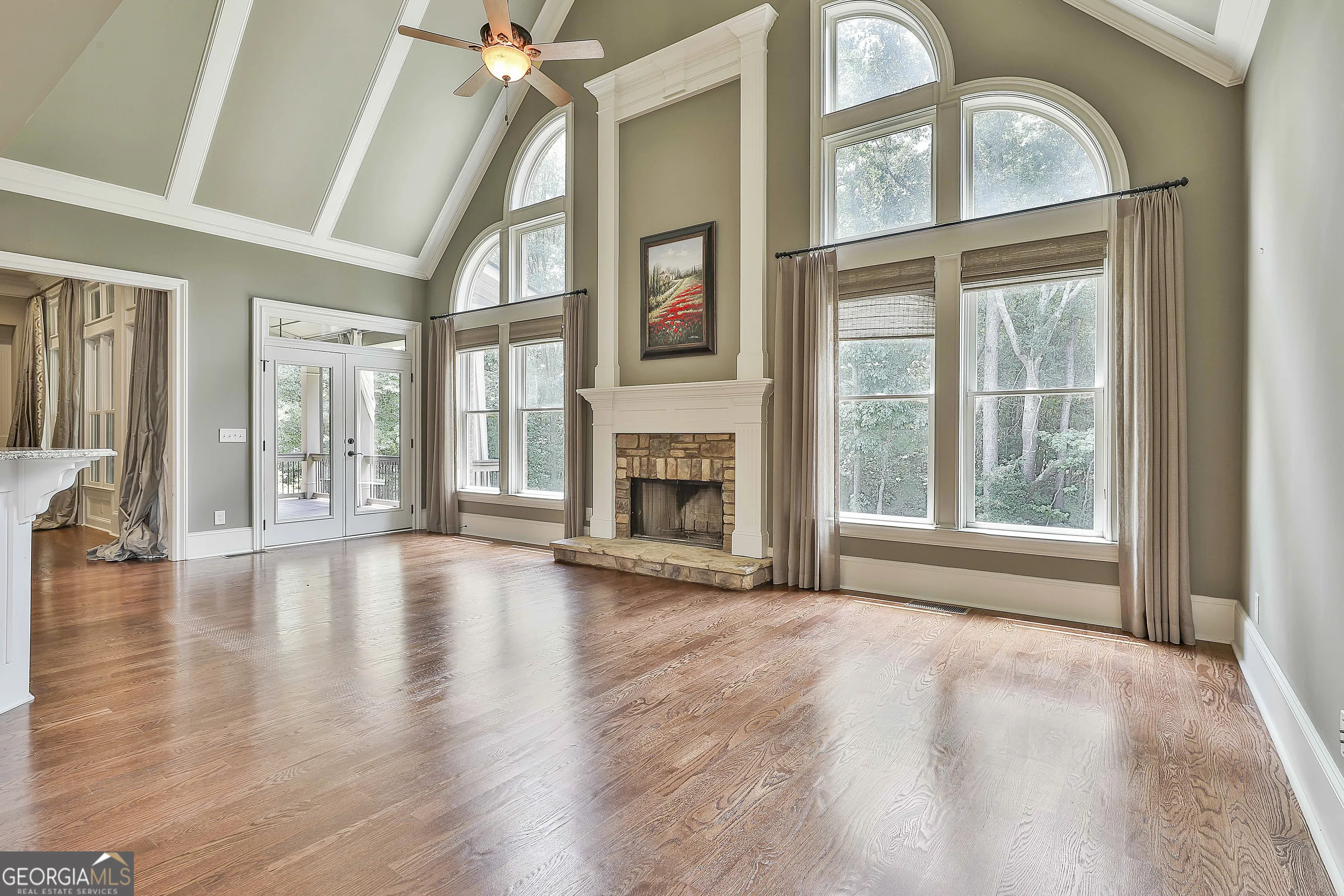Property Listings
Browse or search properties available through J.T. Jones & Associates
Welcome to your elegant retreat in the heart of the prestigious Mountbrook community! This beautifully maintained custom home offers the perfect blend of luxury, comfort, and thoughtful design, inside and out. The main level features a spacious primary suite with a relaxing sitting area, private access to the deck. You’ll also find a versatile secondary bedroom that can serve as a home office, nursery, or cozy reading room. The stunning dining room with its spectacular chandelier sets the tone for special gatherings, while the inviting family room with fireplace and separate keeping room create the ideal space to unwind. The heart of the home is the open-concept kitchen, designed for both everyday living and entertaining. It features a sunny breakfast area, breakfast bar, mudroom, walk-in pantry, and keeping room, offering warmth, function, and flexibility for your lifestyle. Upstairs, you’ll find three generously sized bedrooms, two full bathrooms, and a built-in desk area perfect for homework, remote work, or creative projects. And then there’s the basement, your entertainment haven! This spacious, open level includes a TV lounge, wet bar, game area, two full bathrooms, a craft or exercise room, and a private bedroom with perfect for guests, in-laws, teens, a playroom, or a second office. The basement opens directly to the backyard for easy indoor-outdoor living. Additional highlights include plantation shutters throughout, custom curtains, spray foam insulation, three fireplaces, high ceilings, new roof, new water heater, and many thoughtful upgrades that reflect how well-loved and cared for this home is. Outside, enjoy your deck overlooking the flat private backyard, ideal for morning coffee, relaxing afternoons, or entertaining friends and family. Nestled on a quiet cul-de-sac, just a short stroll from the neighborhood clubhouse, pool, playground, and cabana, and connected to Peachtree City’s 100+ miles of golf cart paths. You’ll have convenient access to schools, shopping, restaurants, and more. This Mountbrook gem is elegant, comfortable, and move-in ready. Come see it today, you’ll feel right at home! Enjoy a GENEROUS $25,000 buyer credit to use it toward closing costs, an interest rate buydown, or updates throughout the home.
Residential For Sale
555 Mountains Edge, Peachtree City, GA 30269



Proud members of the National Association of REALTORS®

Thinking of Buying or Selling? Not sure where to start?
The process of buying or selling your home can be a difficult undertaking. But J.T. Jones is here for you.
We’ve distilled our thirty-plus years of real estate experience into this guide, and we’d like to offer it to you as a free gift, so you’ll save valuable time and avoid the pitfalls and headaches of buying your home.

































































