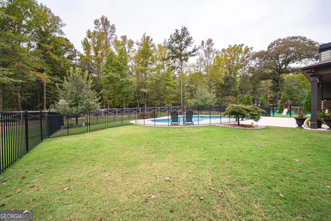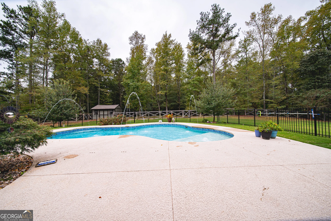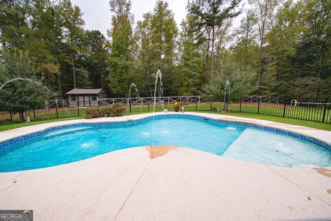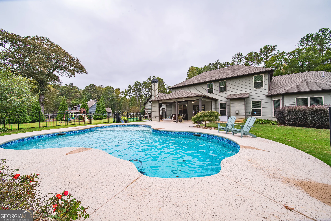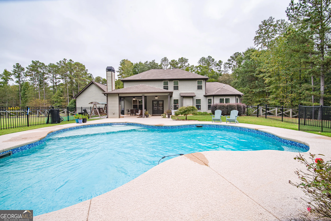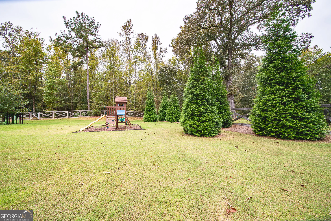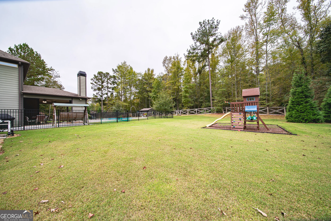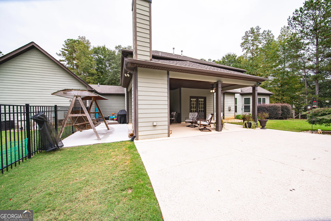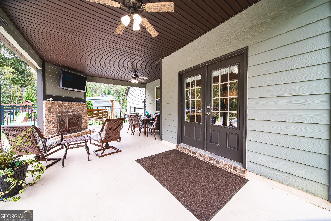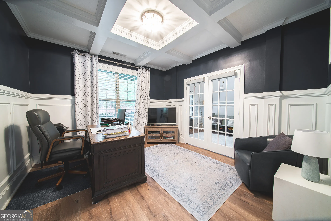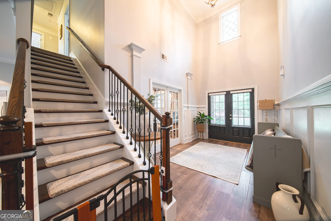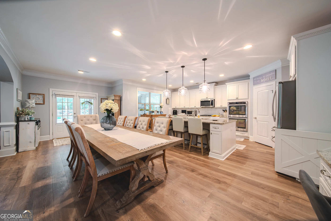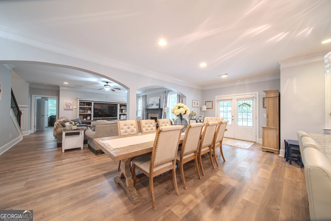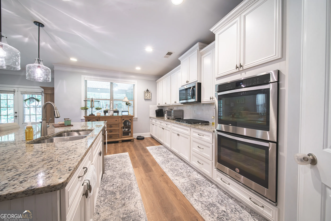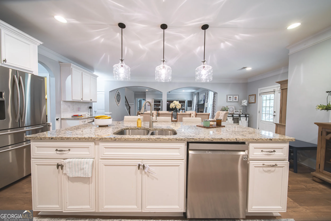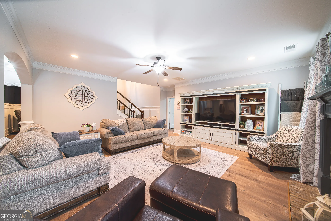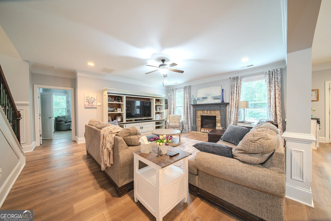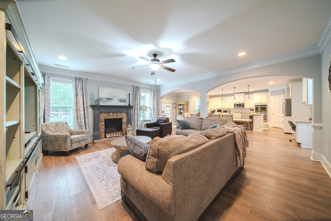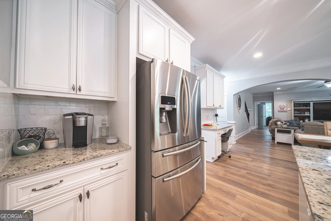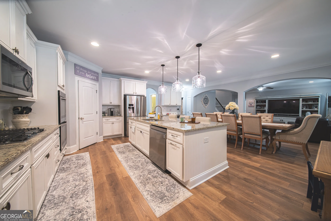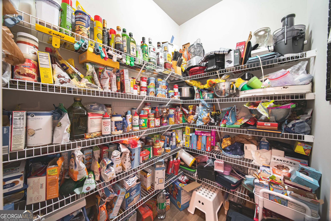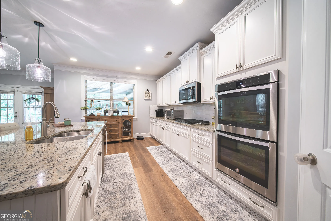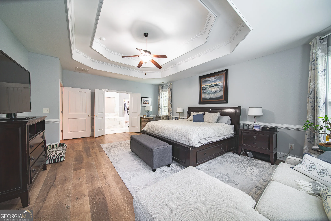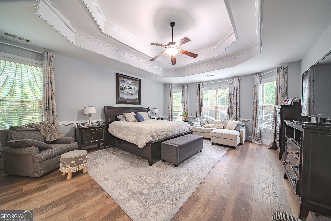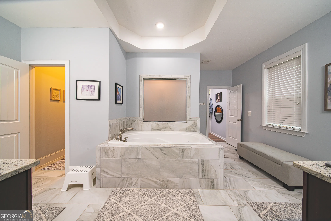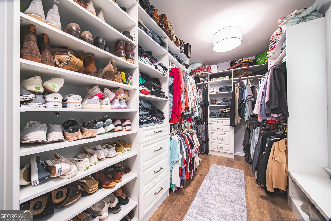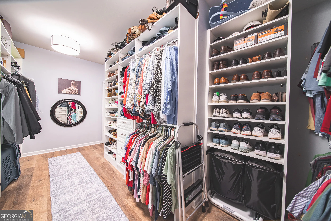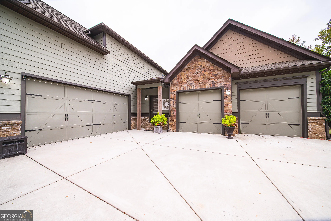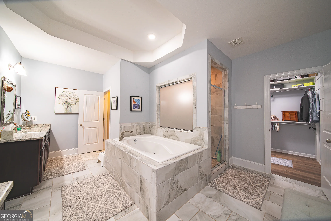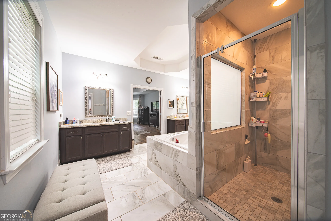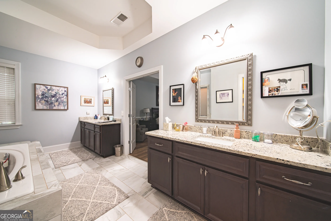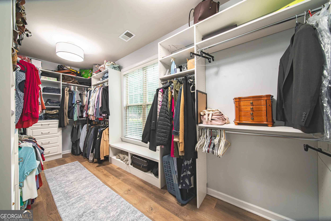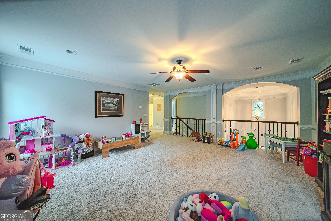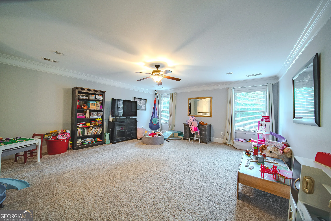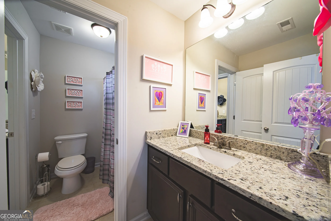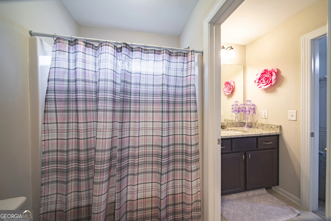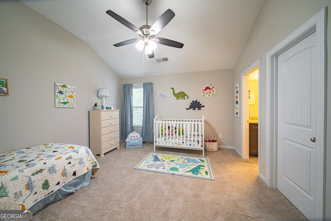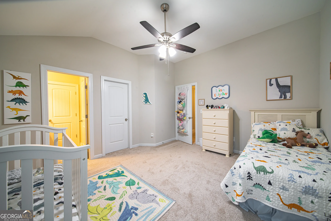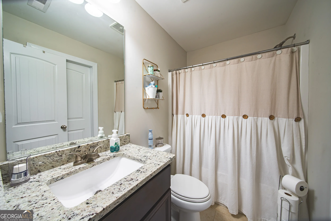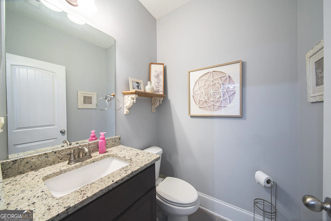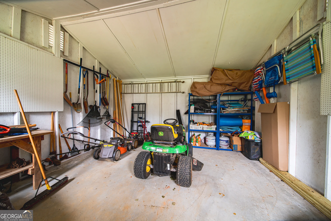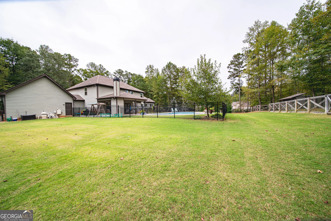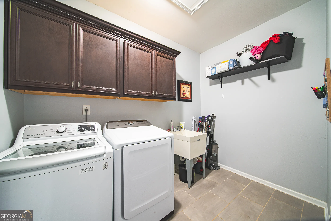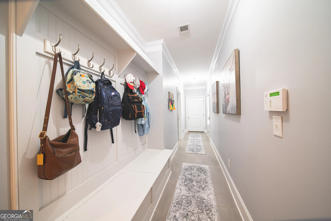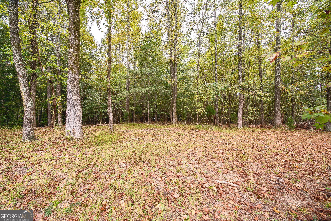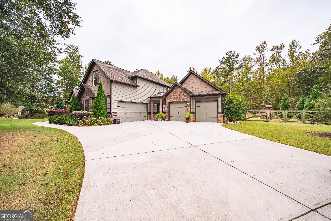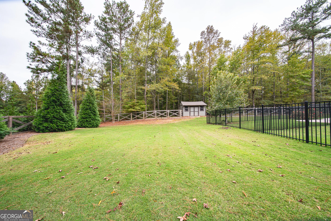Property Listings
Browse or search properties available through J.T. Jones & Associates
Built in 2016 by Knight Homes, this stunning Margaret Plan residence blends timeless craftsmanship with today’s most desired features. Nestled in a highly sought-after school district, the home welcomes you with a beautifully landscaped, sodded front yard and a fenced backyard designed for both privacy and play. A sparkling inground pool-featuring a top-of-the-line filtration system-anchors the outdoor living space, complemented by a gameday porch, perfect for watching your favorite team or enjoying meals al fresco. The main-level primary suite offers a serene retreat with a spacious bedroom, a large his-and-hers closet, a soaker tub, a tiled shower, and a double-vanity with granite countertops. Throughout the home, you’ll find granite-topped baths, stylish lighting, and updated flooring in a lighter, more inviting tone. The kitchen is a chef’s delight with a generous granite island, double oven, and abundant cabinetry, while the adjacent formal dining room-currently used as an office-adds flexibility. Upstairs, a large open living area provides additional space for entertaining, along with four bedrooms and three full baths, each with walk-in closets. The thoughtful layout includes a side-entry mudroom, a convenient laundry area, and dual-zoned heat pumps for year-round comfort. A rare highlight is the two 2-car garages plus extra concrete driveway, offering ample parking and storage-along with a dedicated storage building. With its balance of elegant indoor spaces and exceptional outdoor amenities, this property is ready to impress the most discerning buyer.
Residential For Sale
931 S Jeff Davis Dr, Fayetteville, GA 30215



Proud members of the National Association of REALTORS®

Thinking of Buying or Selling? Not sure where to start?
The process of buying or selling your home can be a difficult undertaking. But J.T. Jones is here for you.
We’ve distilled our thirty-plus years of real estate experience into this guide, and we’d like to offer it to you as a free gift, so you’ll save valuable time and avoid the pitfalls and headaches of buying your home.



