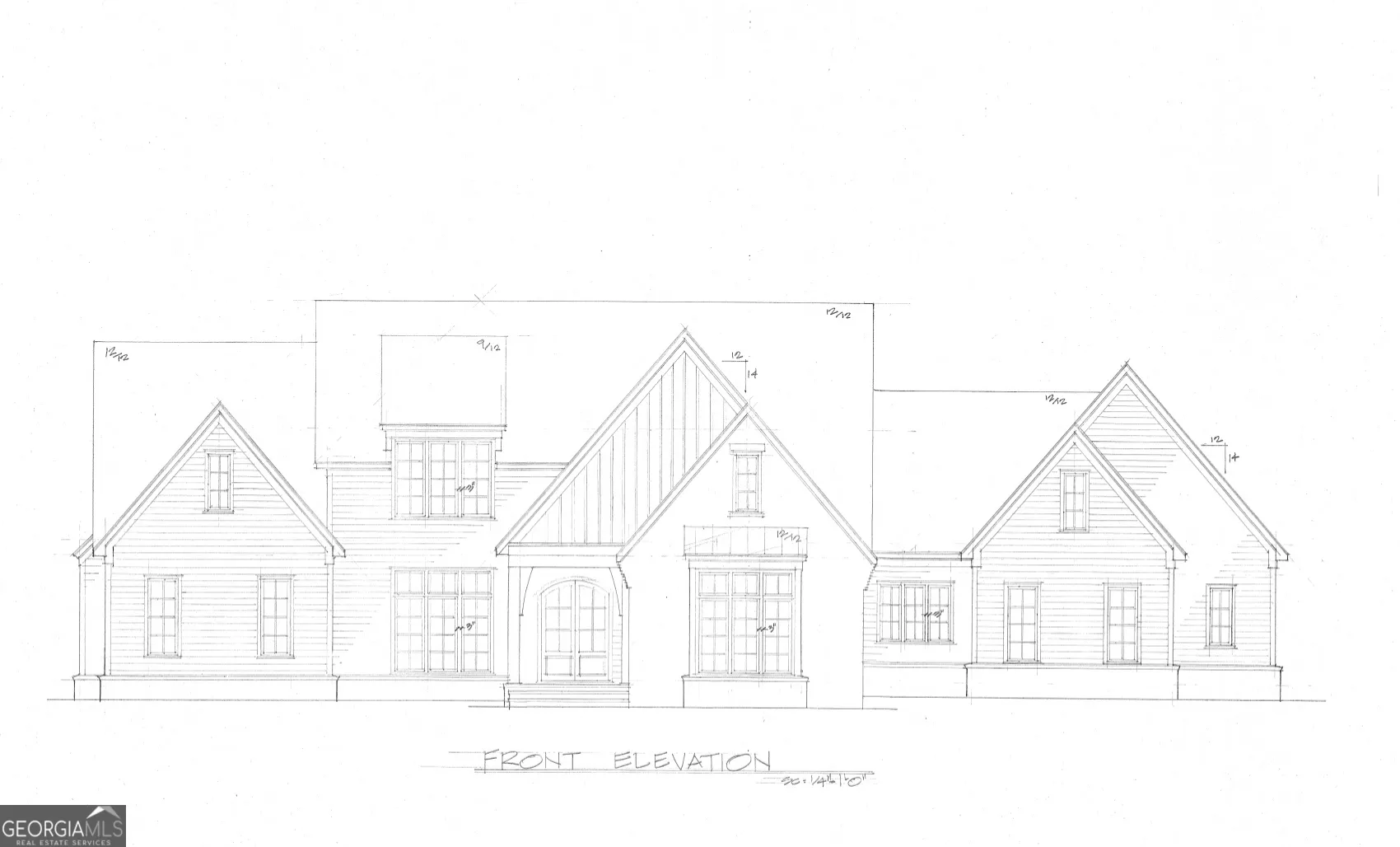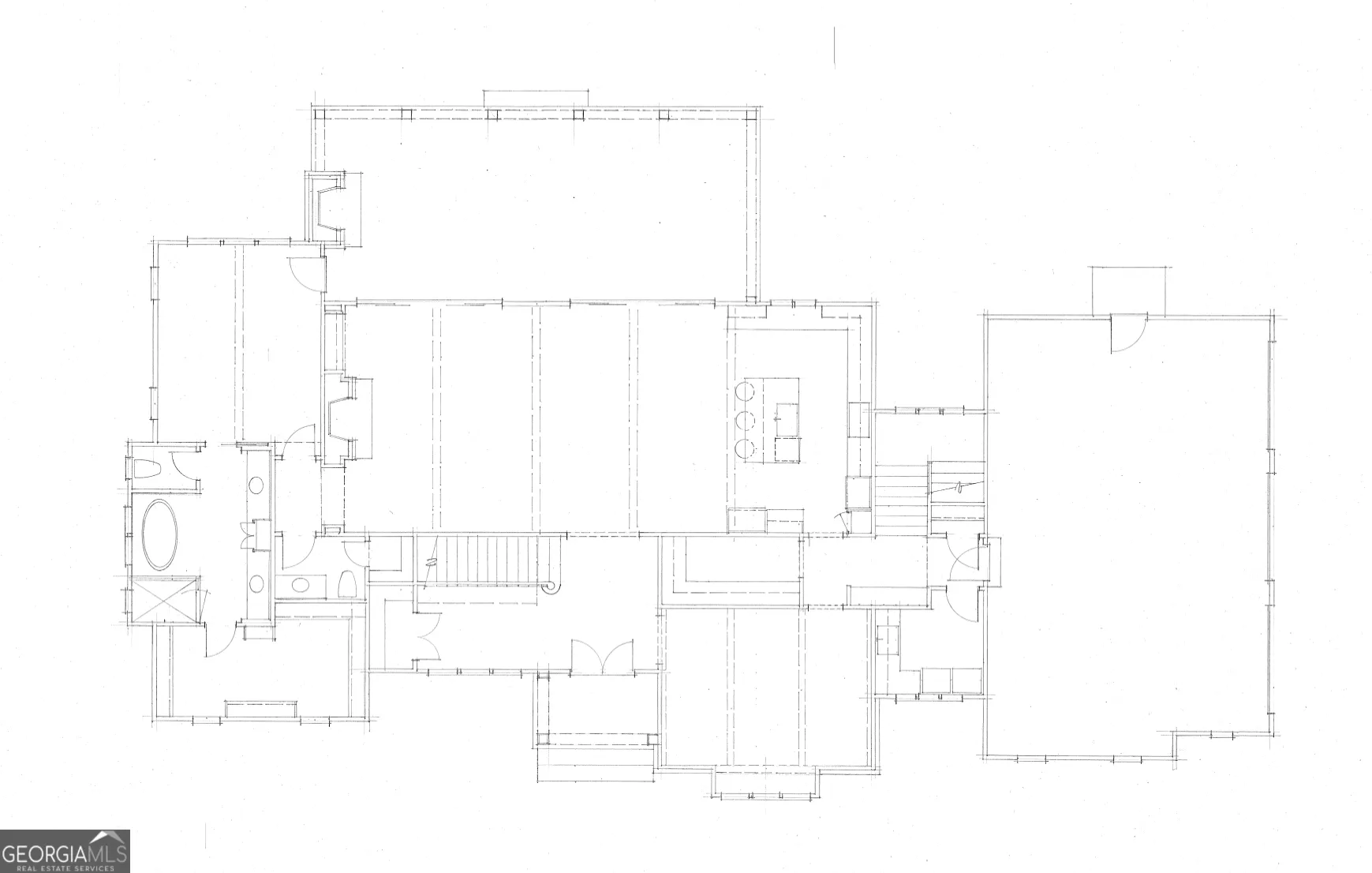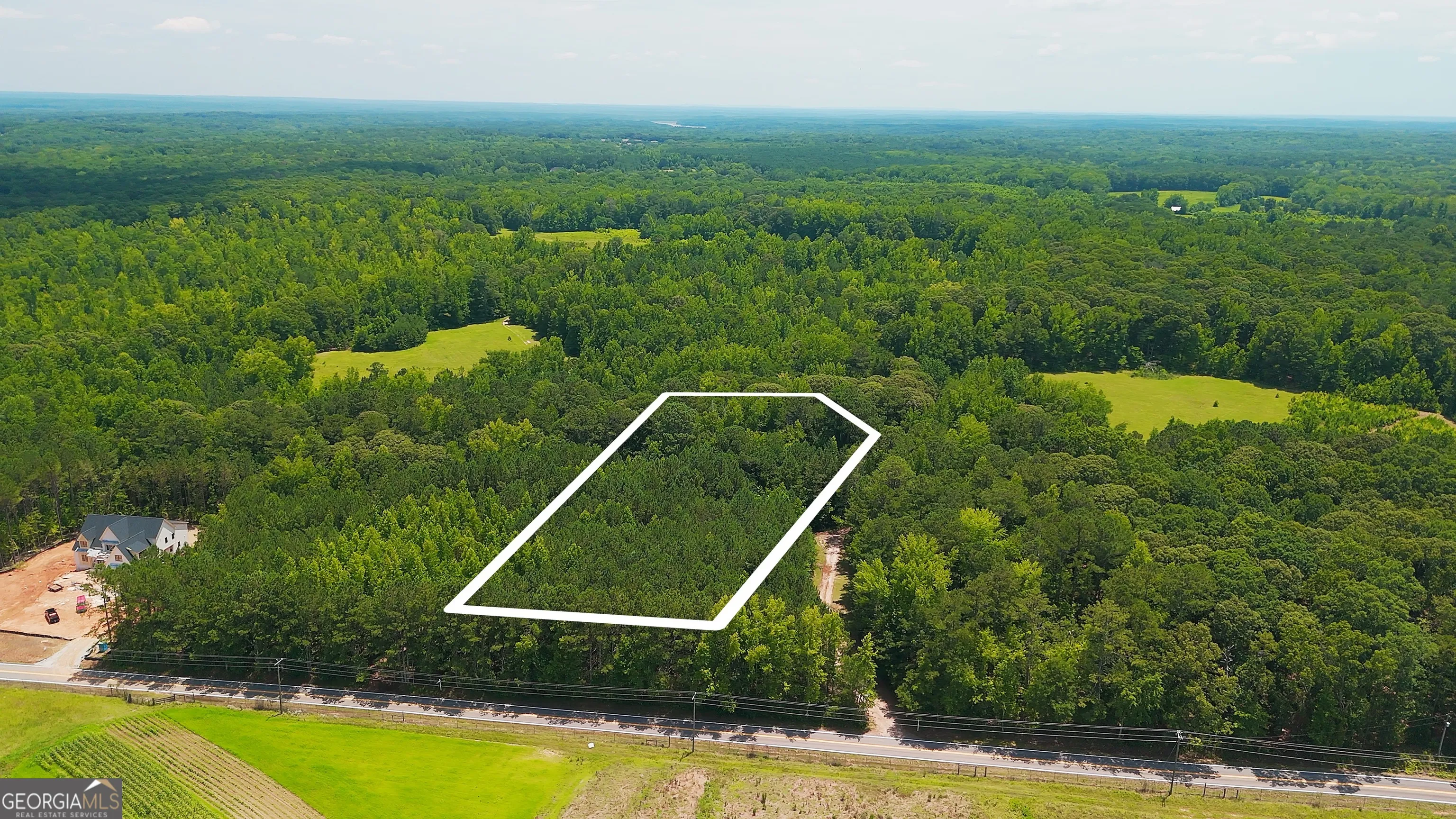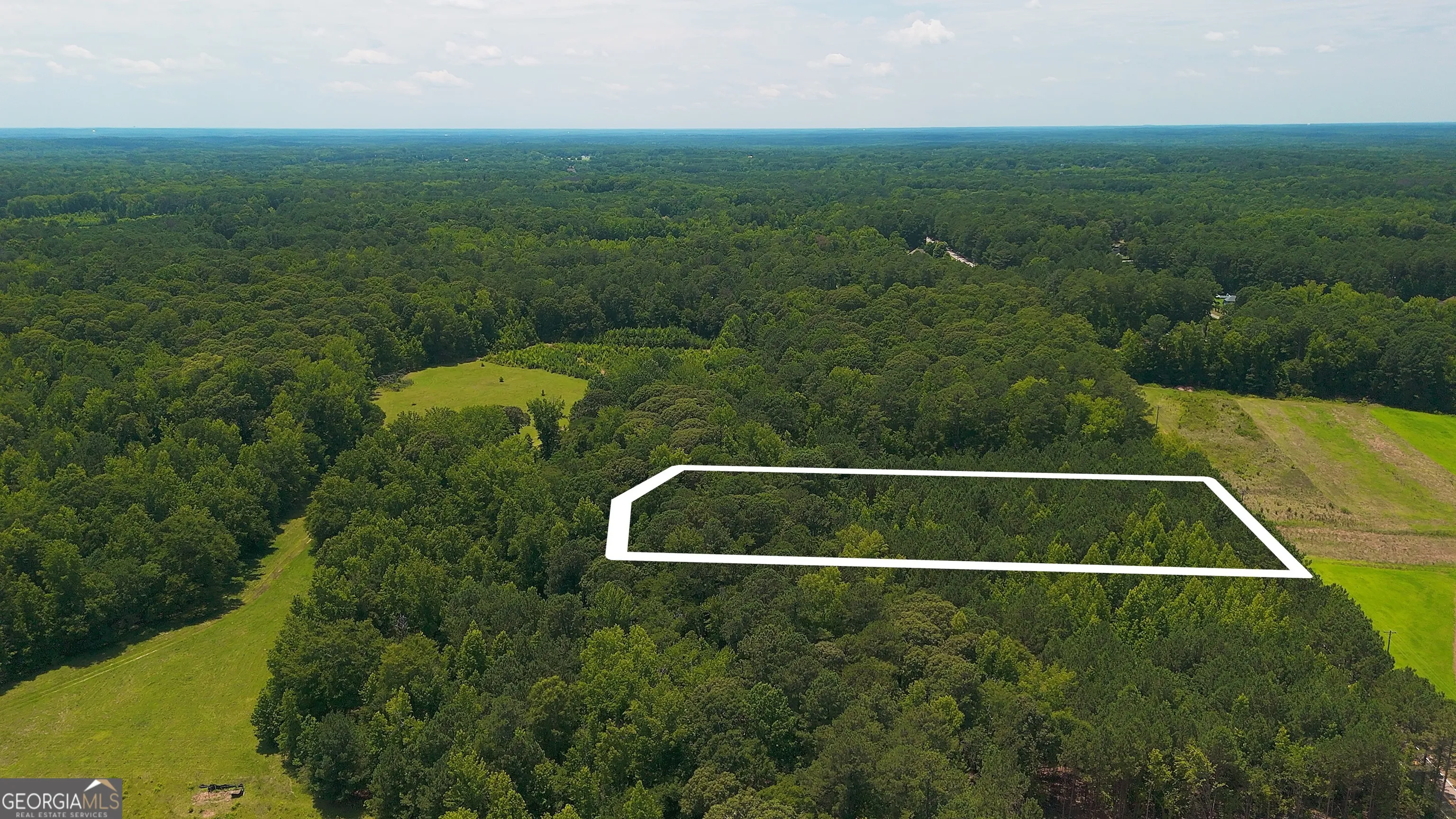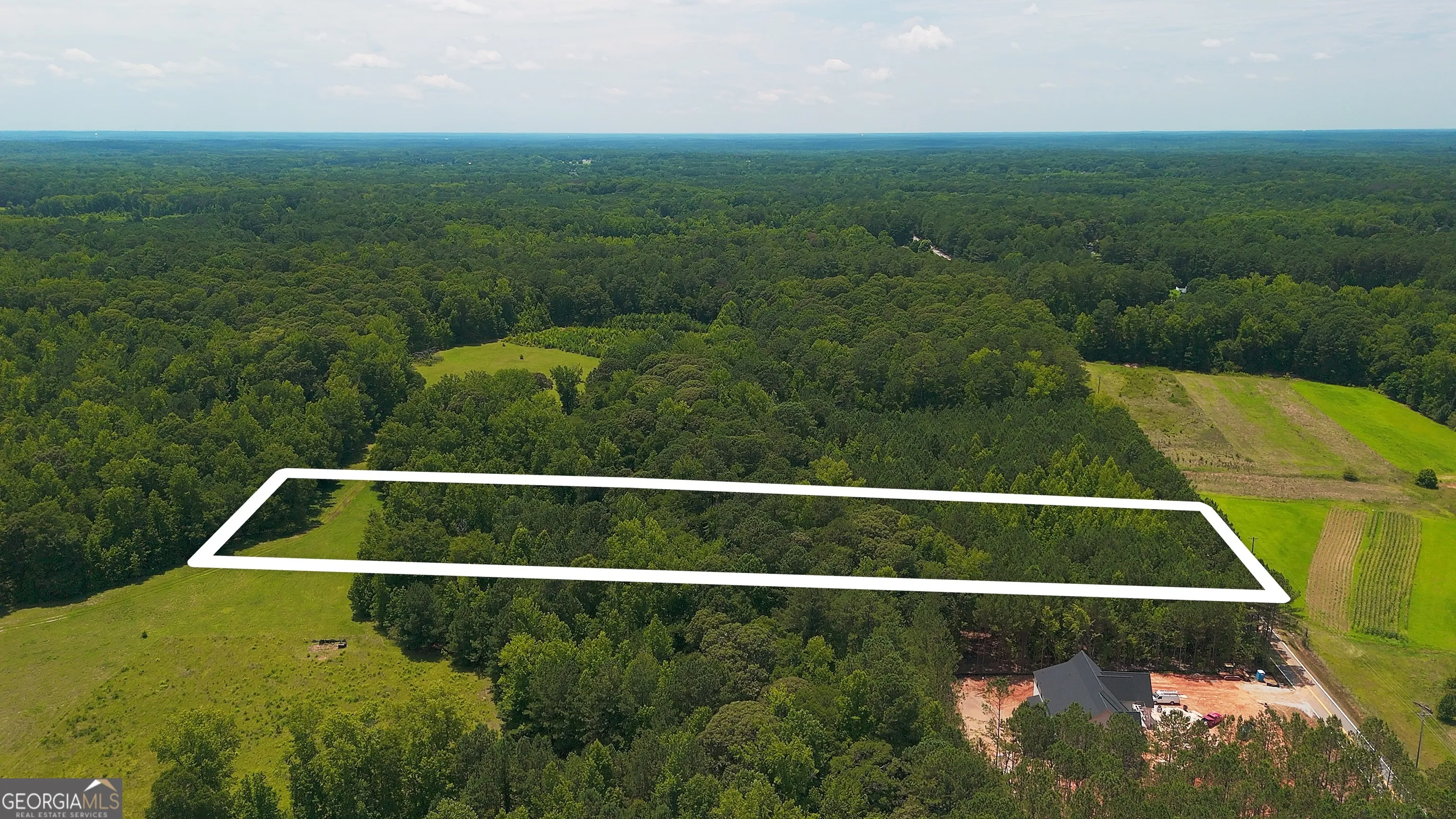Property Listings
Browse or search properties available through J.T. Jones & Associates
Here comes another amazing custom home designed by Mitch Ginn and built by Martin Dodson Homes. This collaboration has produced many extraordinary homes over the last 20 years, and this custom European style home promises an exquisite living experience. Located on 5 acres, this expansive floorplan features a flowing layout, soaring ceilings, and will be flooded with natural light. Your gourmet kitchen is large and inviting and flows effortlessly into the family room. The stone fireplace and beams bring texture and warmth into your family gatherings. This home features a dining room for more formal affairs and holiday dinners. Your back stair case leads upstairs to an amazing bonus space that could be a private suite for family, an office, work out space, or art studio. Your master suite is large with vaulted ceilings, windows bringing in light, and leads out to a covered porch with a fireplace. The master bath is spa like with a soaking tub and separate shower, custom cabinetry, and an amazing custom built walk in closet. Upstairs, your family has 3 bedrooms to choose from, all with their own bathrooms. There is an additional loft space for homework, creative projects, or a place to restore and relax. All Martin Dodson Homes are built with the uncompromising quality and details that take luxury living to the next level.
Residential For Sale
0 Mcbride Rd, Fayetteville, GA 30215



Proud members of the National Association of REALTORS®

Thinking of Buying or Selling? Not sure where to start?
The process of buying or selling your home can be a difficult undertaking. But J.T. Jones is here for you.
We’ve distilled our thirty-plus years of real estate experience into this guide, and we’d like to offer it to you as a free gift, so you’ll save valuable time and avoid the pitfalls and headaches of buying your home.

