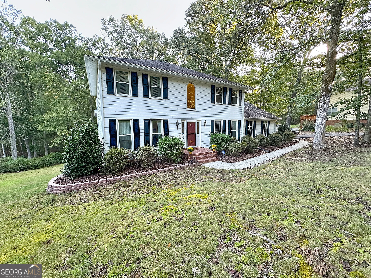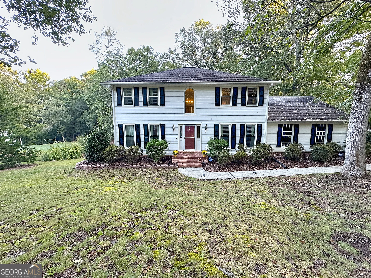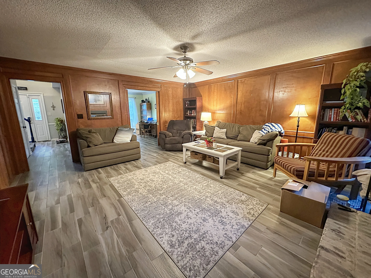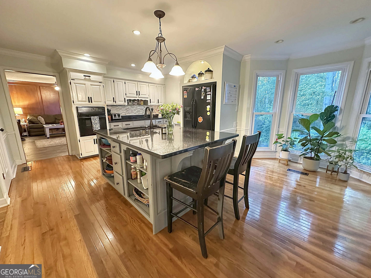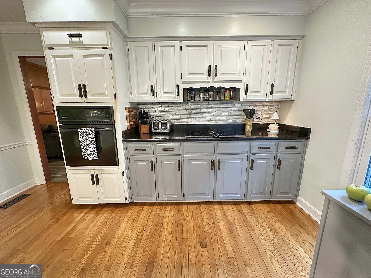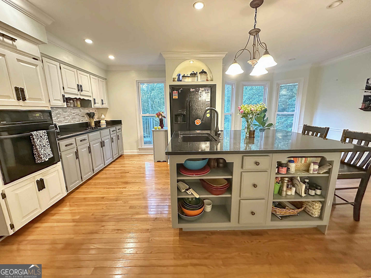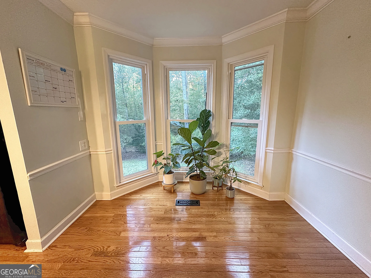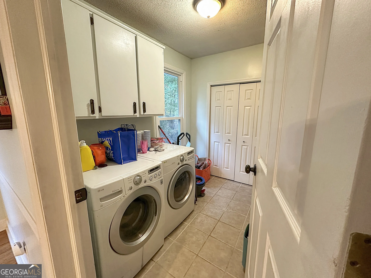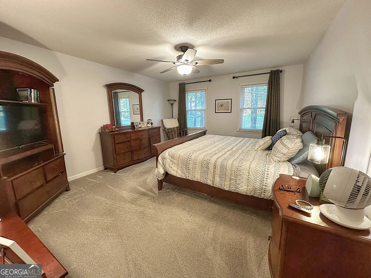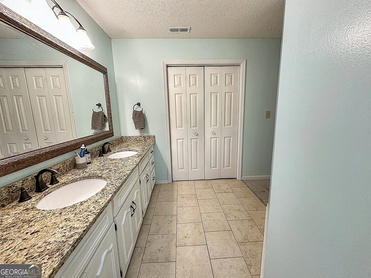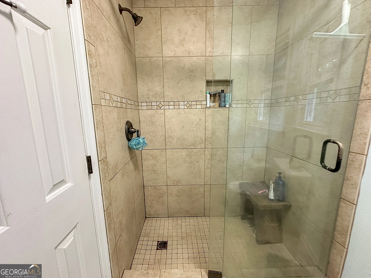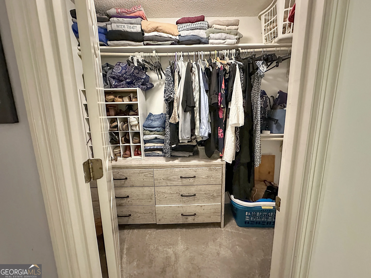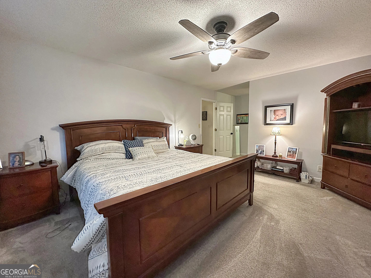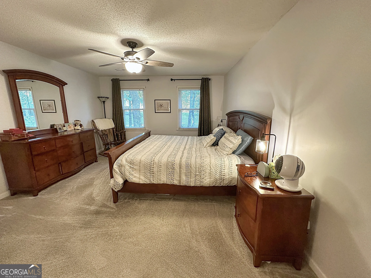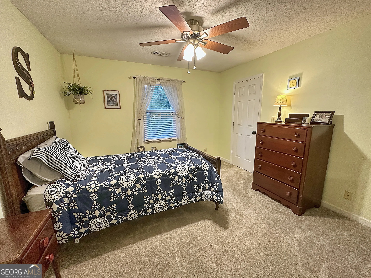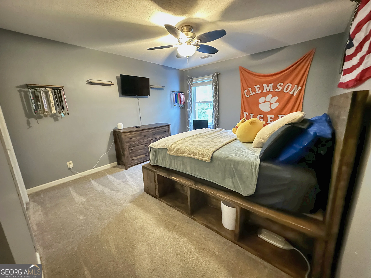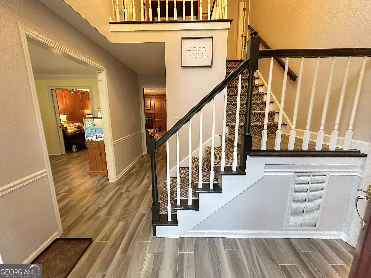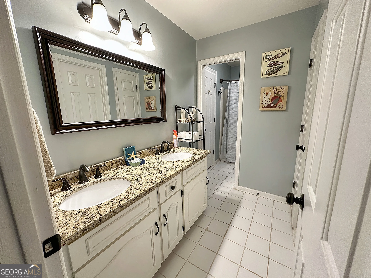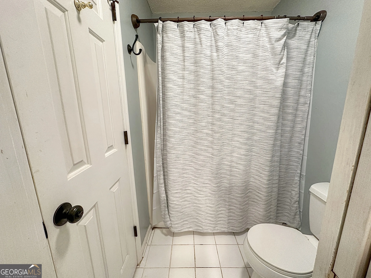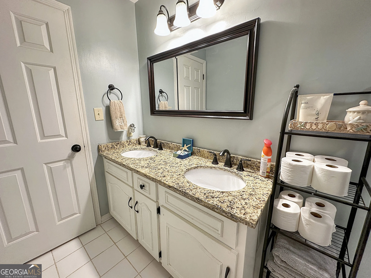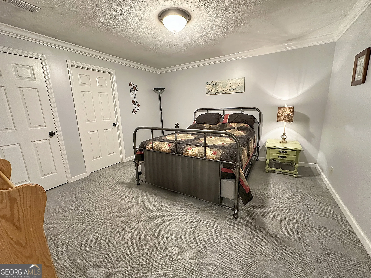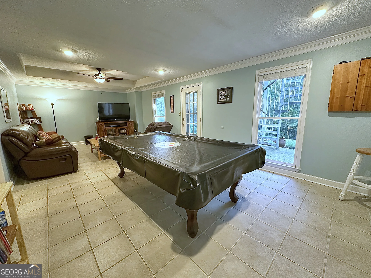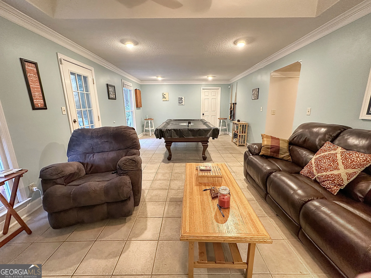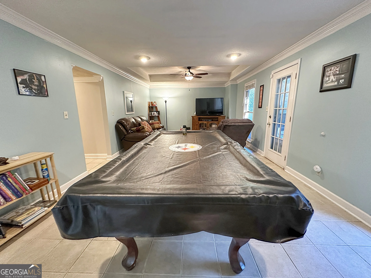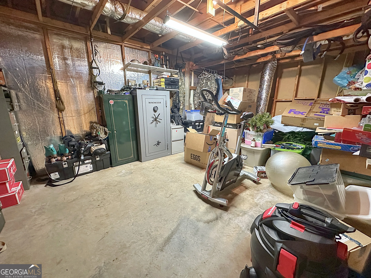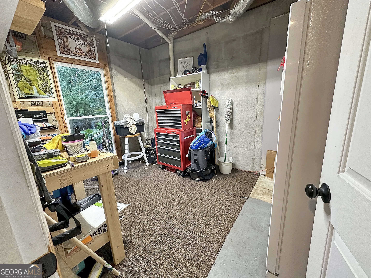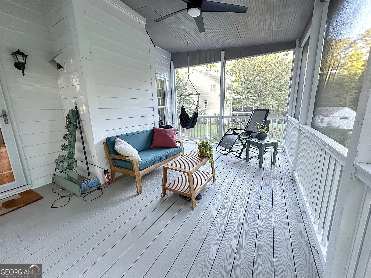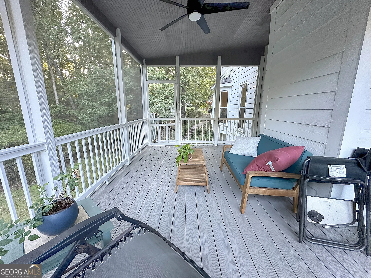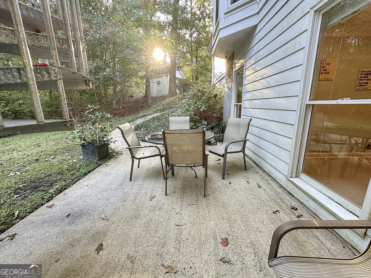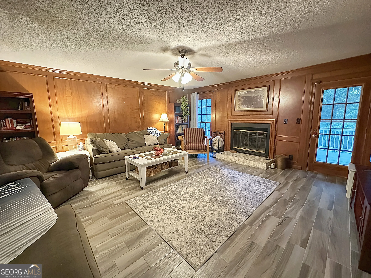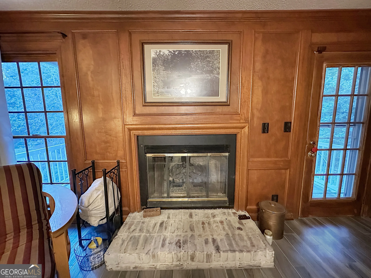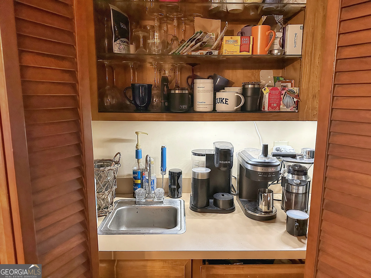Property Listings
Browse or search properties available through J.T. Jones & Associates
Welcome to this spacious home in a well-established neighborhood, just minutes from Highland Marina. From the moment you step inside, the inviting foyer sets the tone for the thoughtful layout and generous living spaces throughout. The large living room features a cozy gas fireplace and a built-in wet bar, perfect for entertaining, while a separate dining area and an office/sitting room provide flexibility for both formal and everyday living. The massive kitchen is a chef’s dream with a center island, bay-window breakfast area, and all appliances included. Beautiful wood-effect ceramic tile flooring flows throughout the main level, combining style and durability. Upstairs, the primary suite offers a relaxing retreat with a tiled shower and double vanity in the bath. Three additional bedrooms share a convenient Jack-and-Jill bath. The finished basement expands the living space with a bonus/5th bedroom, large game area with pool table, and a cozy second living room-ideal for family fun or hosting guests. Storage will never be a concern with the abundance of closets throughout, and recent upgrades bring peace of mind: both HVAC units replaced, energy-efficient windows installed, updated light fixtures, gutter guards, and more since the sellers ownership. Outdoor living shines with a gorgeous screened porch overlooking the private backyard, plus a covered grilling area. The property backs up to Corps of Engineers land, adding privacy and natural beauty. This home truly combines comfort, space, and modern updates-all in a desirable location near the lake.
Residential For Sale
208 Highland Trl, Lagrange, GA 30240



Proud members of the National Association of REALTORS®

Thinking of Buying or Selling? Not sure where to start?
The process of buying or selling your home can be a difficult undertaking. But J.T. Jones is here for you.
We’ve distilled our thirty-plus years of real estate experience into this guide, and we’d like to offer it to you as a free gift, so you’ll save valuable time and avoid the pitfalls and headaches of buying your home.

