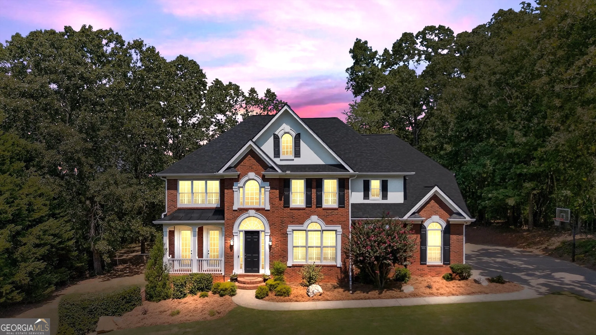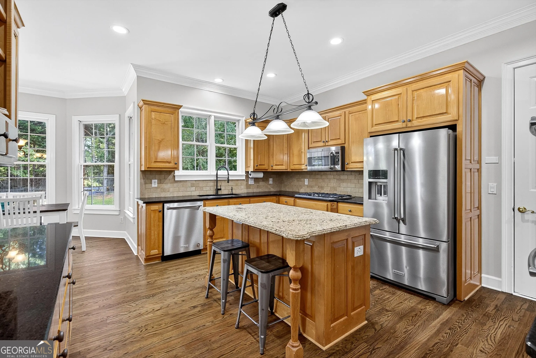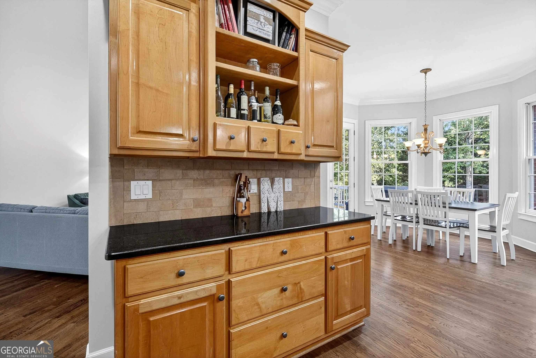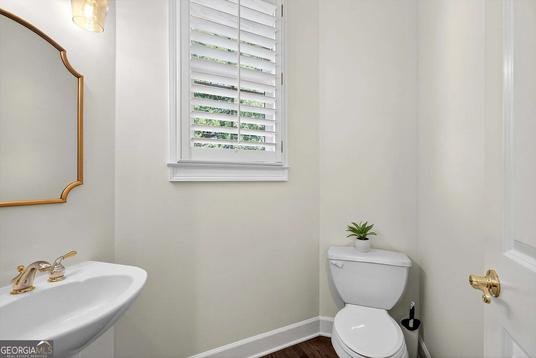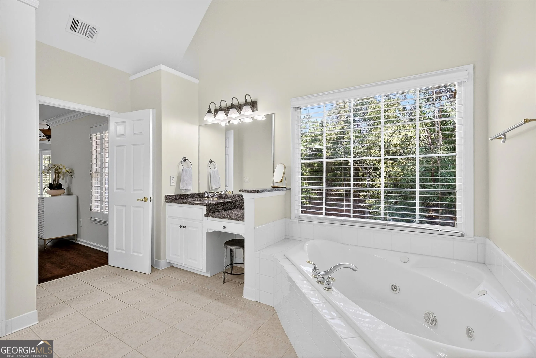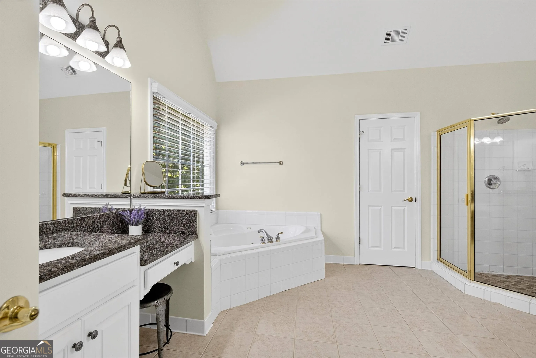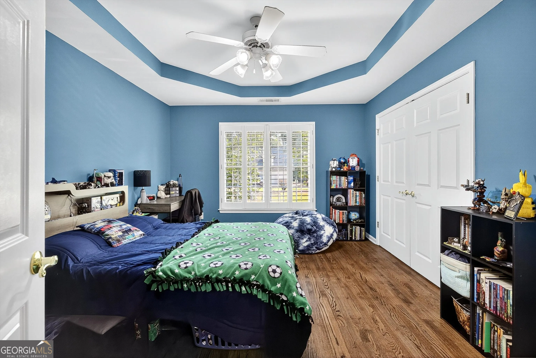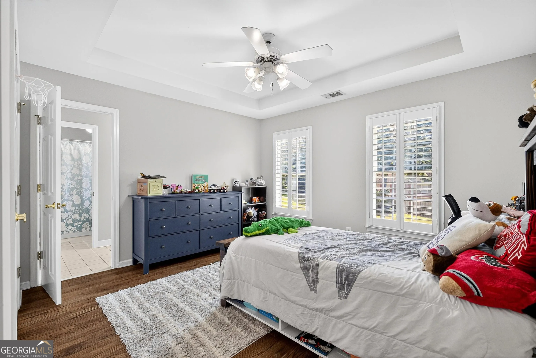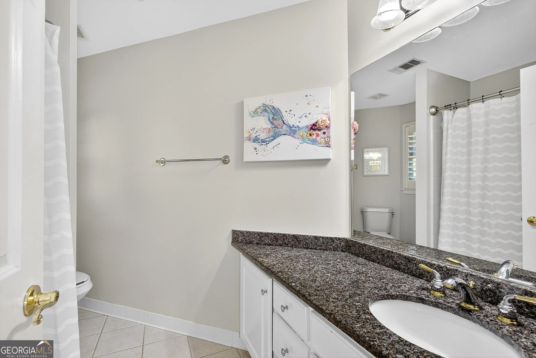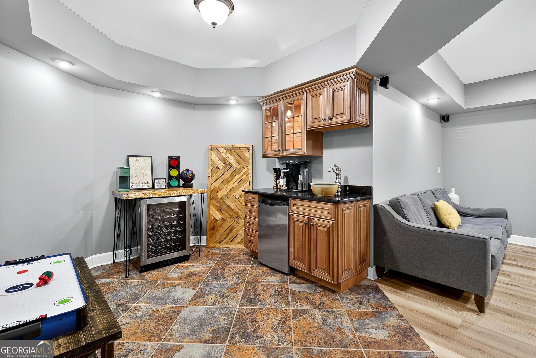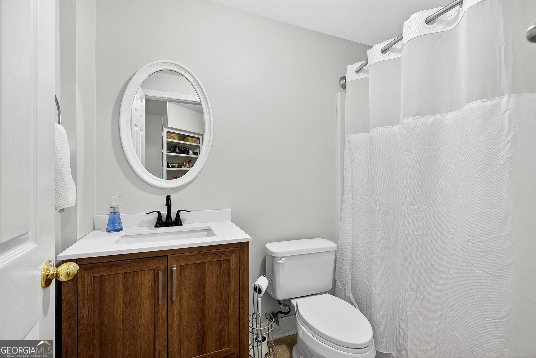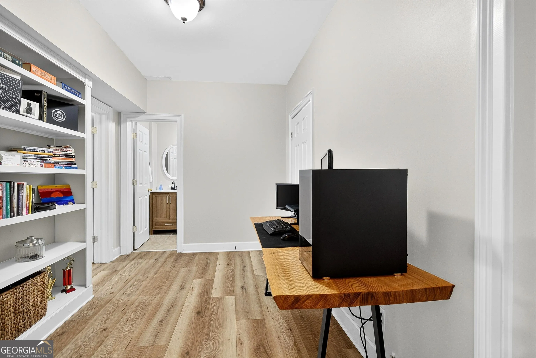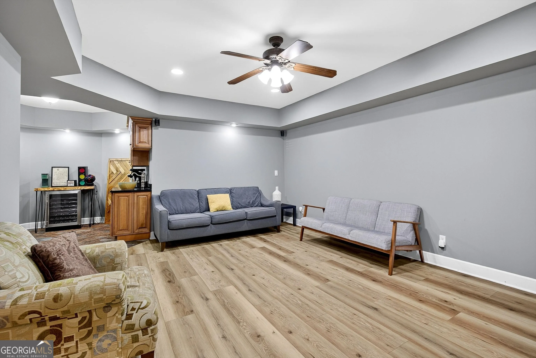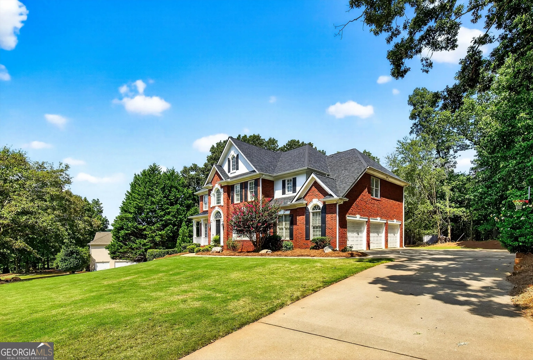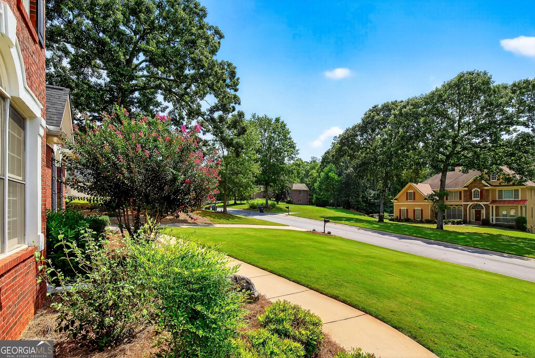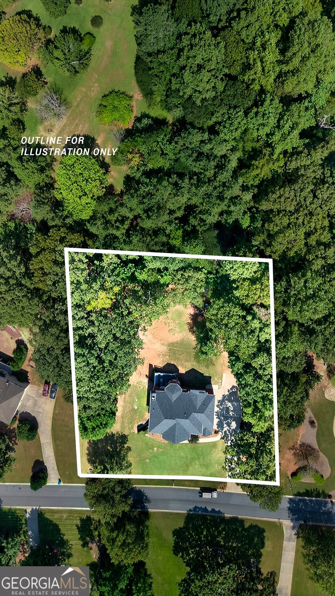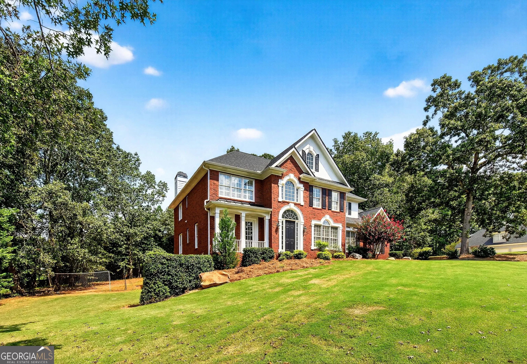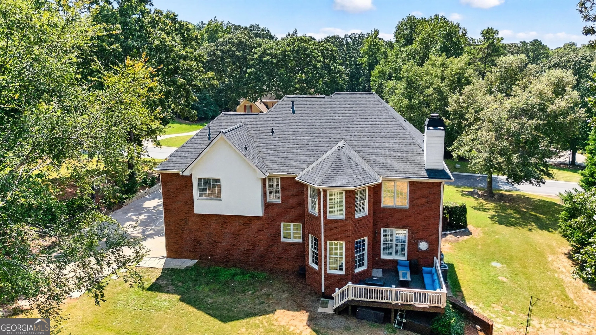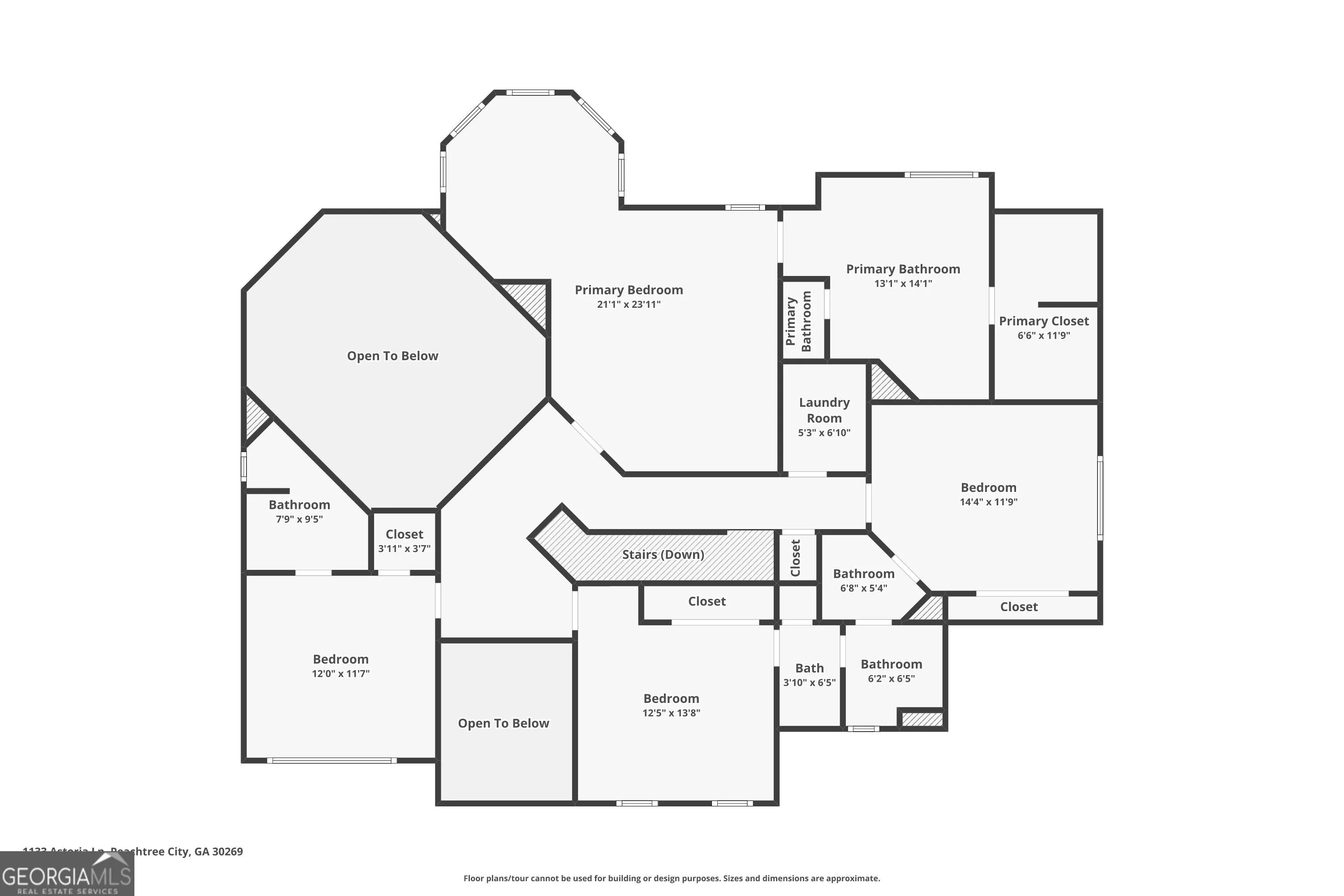Property Listings
Browse or search properties available through J.T. Jones & Associates
Stately All-Brick Home with 10 foot ceilings on main in Sought-After North Peachtree City. Welcome to this beautifully updated home in one of Peachtree City’s most desirable neighborhoods. Recent improvements include a ONE-YEAR-OLD ROOF (transferrable warranty), FRESHLY PAINTED EXTERIOR STUCCO, and a REFRESHED FRONT YARD WITH TREES REMOVED AND NEW SOD INSTALLED allows the home to be filled with natural light and enhancing curb appeal. Inside, you’ll find gorgeous, NEWLY REFINISHED HARDWOODS ON THE MAIN, including refinished stairs and railings, NEW HARDWOOD FLOORS ADDED UPSTAIRS! (no carpet)-plus NEW LVP FLOORING on the terrace level. The interior has also been freshly painted, making this home move-in ready. Step into the grand two-story foyer, where French doors open to a private OFFICE on one side and a formal dining room on the other. The spacious family room features soaring ceilings and a cozy fireplace, creating the perfect gathering spot. The large kitchen offers granite counters, SOLID WOOD CABINETRY, a double oven, gas cooktop, center island, and a walk-in pantry-ideal for both everyday living and entertaining. Upstairs, the owner’s suite includes a sitting area, spa-like bathroom with dual vanities, soaking tub, separate shower, and a generous walk-in closet. Three additional bedrooms complete this level-one with its own en suite, while the other two share a Jack-and-Jill bath, each with its own sink. The laundry room is also conveniently located upstairs. The fully finished TERRACE LEVEL expands your living space with a wet bar, family/media room, game room, office nook, bedroom, and full bath. Outside, the SPACIOUS BACKYARD is perfect for play or entertaining, and with the septic positioned to the side, there’s plenty of room to add a pool. Main level garage is an oversized 3-car and a second garage on the terrace level provides great storage and space for lawn equipment or a golf cart. Enjoy all that Peachtree City has to offer-AWARD-WINING SCHOOLS, GOLF CART PATHS, SHOPPING, DINING AND PARKS-with Hartsfield-Jackson Airport less than 30 minutes away. A fantastic opportunity in today’s market-don’t miss it!
Residential For Sale
1133 Astoria Ln, Peachtree City, GA 30269



Proud members of the National Association of REALTORS®

Thinking of Buying or Selling? Not sure where to start?
The process of buying or selling your home can be a difficult undertaking. But J.T. Jones is here for you.
We’ve distilled our thirty-plus years of real estate experience into this guide, and we’d like to offer it to you as a free gift, so you’ll save valuable time and avoid the pitfalls and headaches of buying your home.

