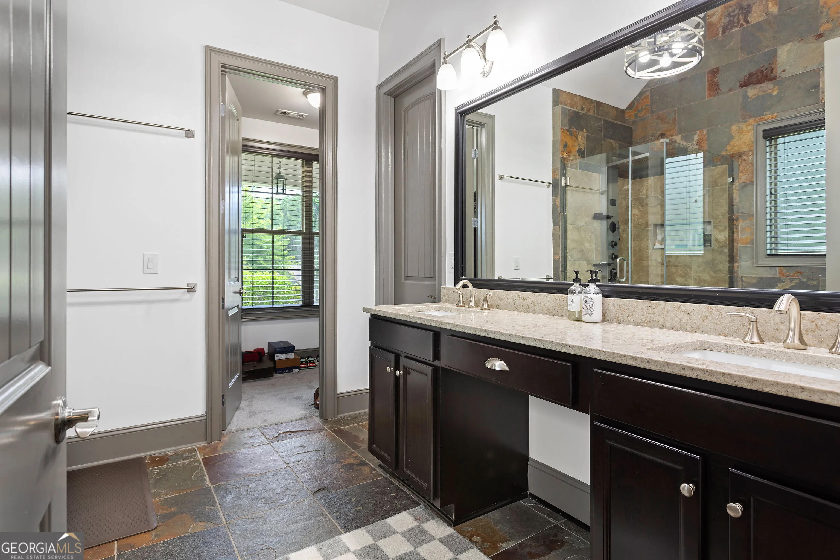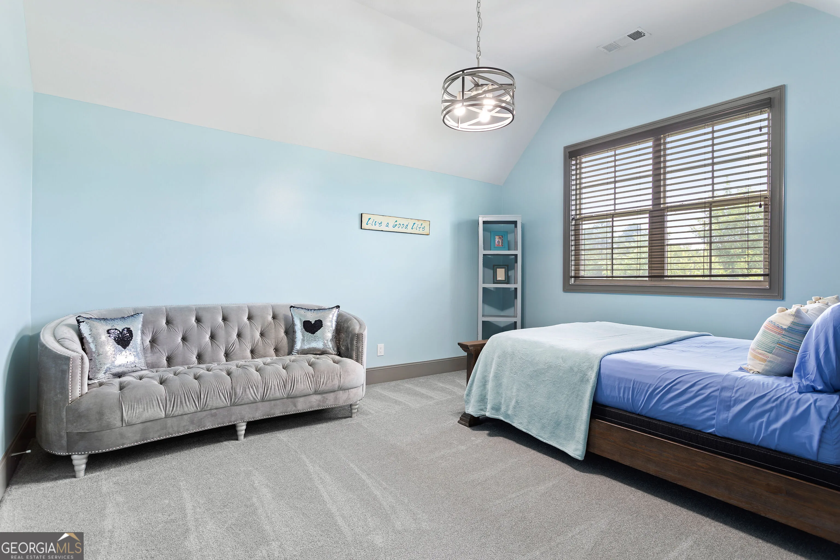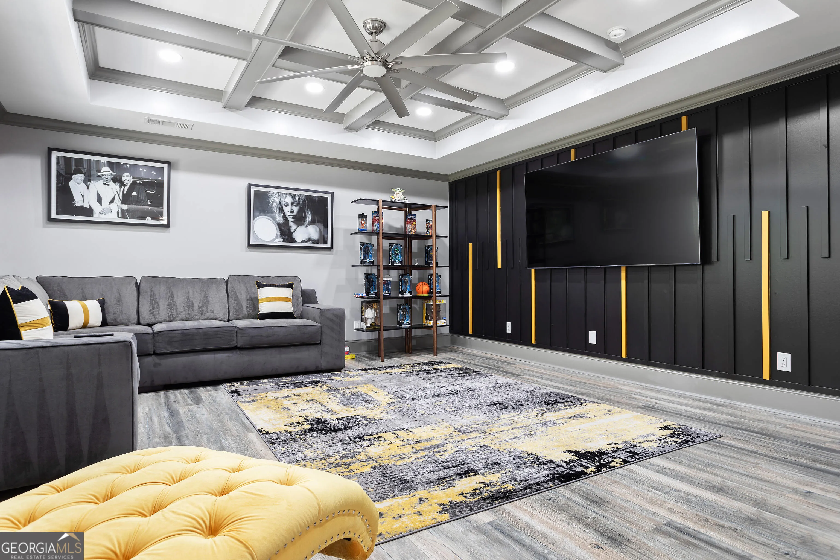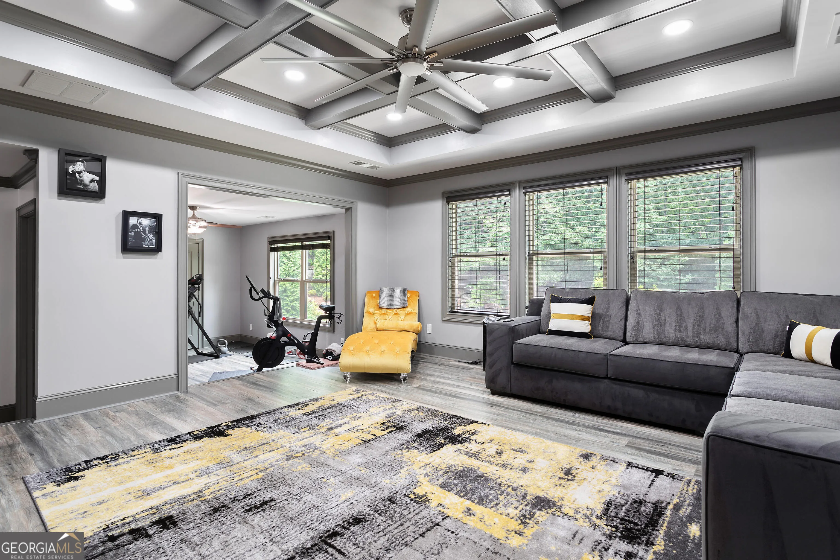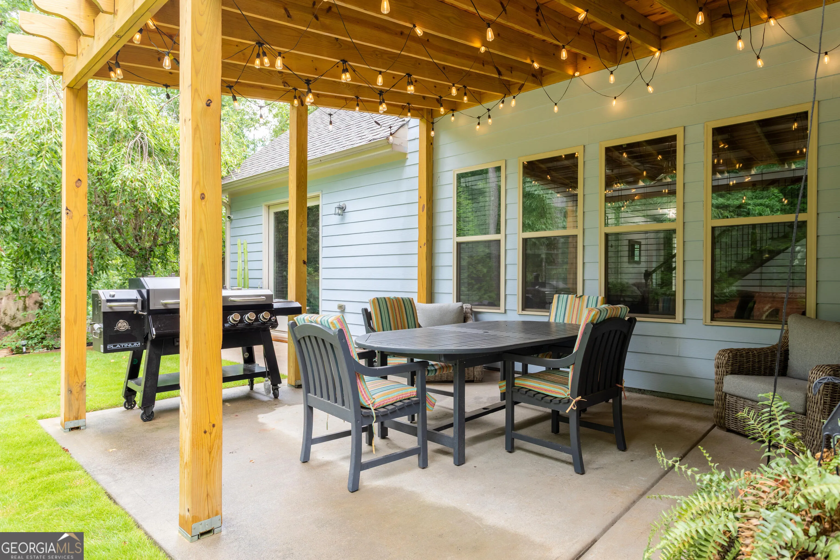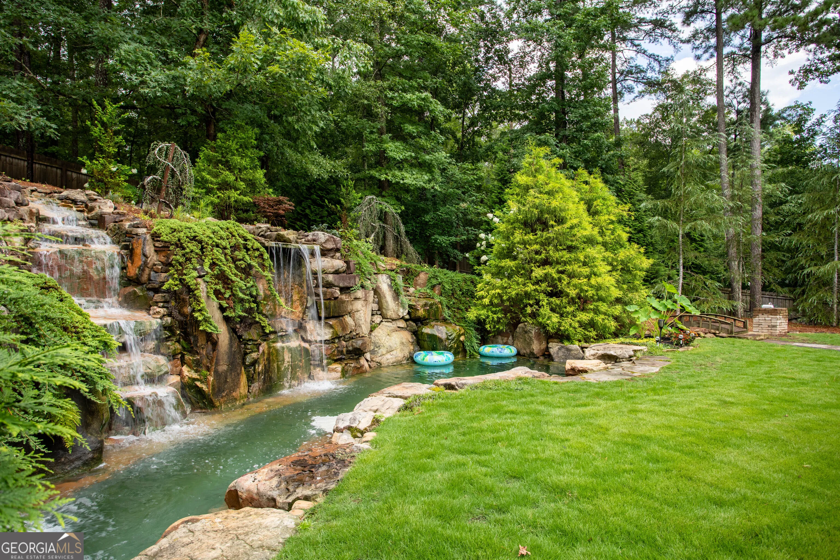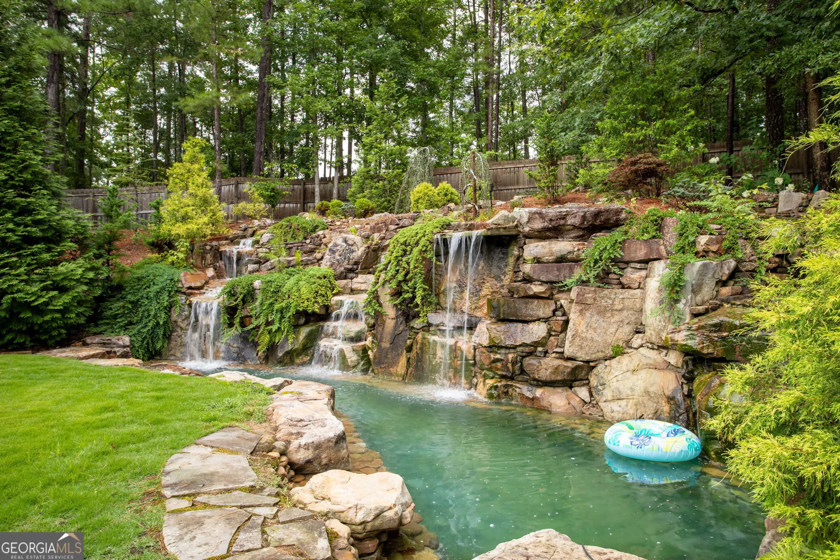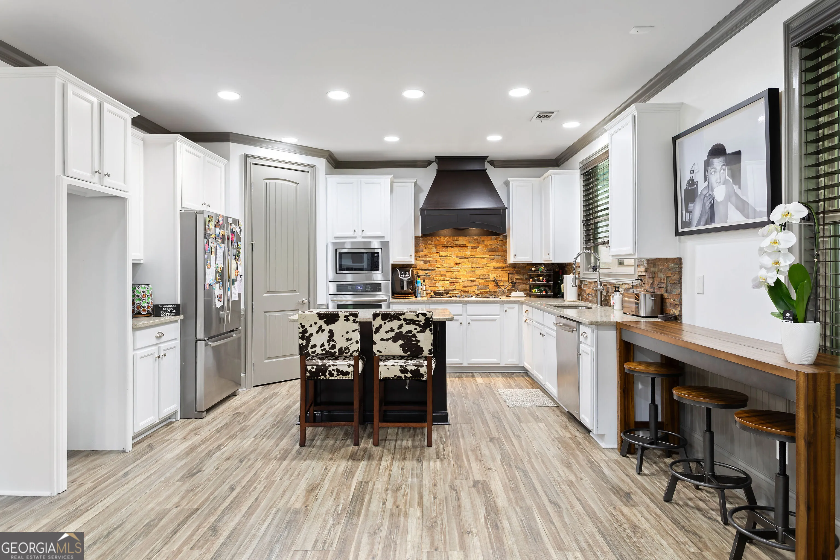Property Listings
Browse or search properties available through J.T. Jones & Associates
WOW! WOW! WOW! This stunning craftsman-style home in the highly sought-after Canoe Club community has been completely updated in 2024, making it feel like new. From the moment you arrive, you’ll be impressed by the beautiful landscaping, custom finishes, coffered ceilings and attention to detail throughout. Inside, enjoy new flooring, fresh paint, custom trim, and cabinetry, along with upgraded appliances, and a gourmet kitchen featuring a gorgeous stone backsplash and quartz countertops. The inviting family room features a gorgeous stone fireplace and custom shelving. The primary suite on the mail level features elegant French doors to your private backyard oasis and vaulted ceilings. The spa-like bath offers slate tile, a custom ceramic tile shower, quartz countertops and spacious walk-in closet. Upstairs you will find the additional bedrooms and two full baths, along with a spacious bonus/media room with custom accents and all new flooring. Step outside to your private oasis – enjoy the screened in porch, amazing swimming pond with gorgeous waterfall feature, new lush zoysia grass, new stone walkway, and patio with new pergola. For added peace of mind, the home also includes a whole house Generac generator. Conveniently located to shopping, restaurants, Piedmont Hospital and all that Trilith has to offer. This home has everything- now all it needs is you! See it for yourself- call to schedule your private tour today!
Residential For Sale
135 Discovery Lake Dr, Fayetteville, GA 30215



Proud members of the National Association of REALTORS®

Thinking of Buying or Selling? Not sure where to start?
The process of buying or selling your home can be a difficult undertaking. But J.T. Jones is here for you.
We’ve distilled our thirty-plus years of real estate experience into this guide, and we’d like to offer it to you as a free gift, so you’ll save valuable time and avoid the pitfalls and headaches of buying your home.






