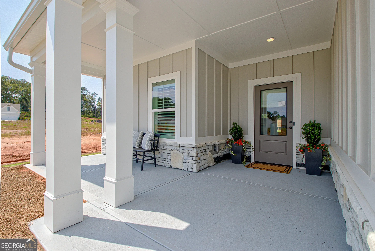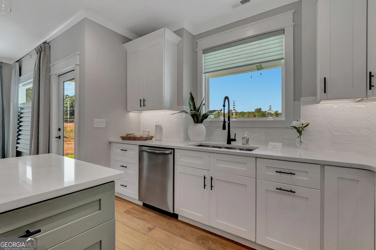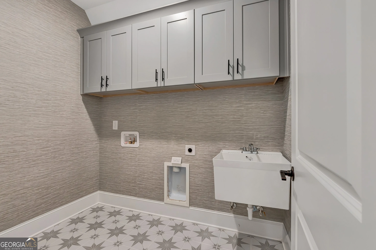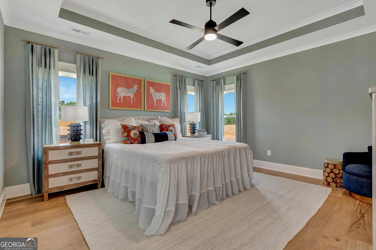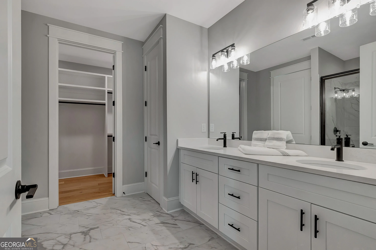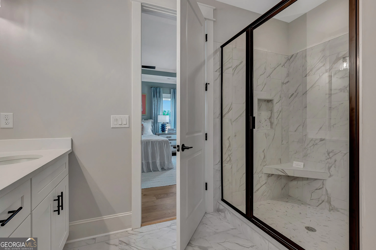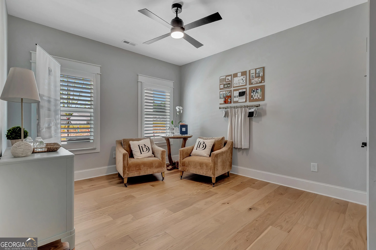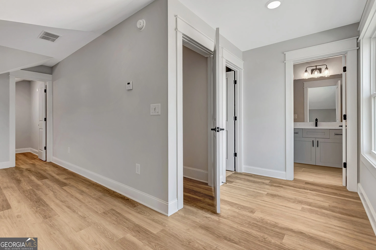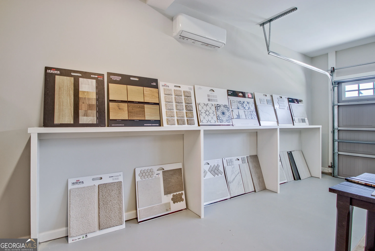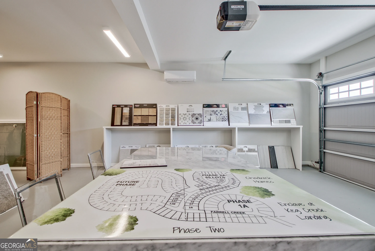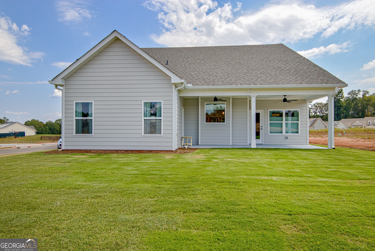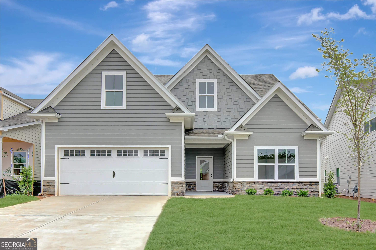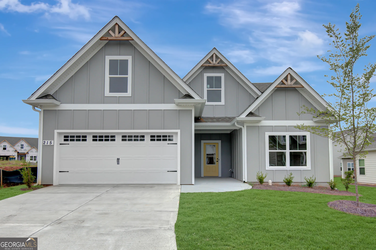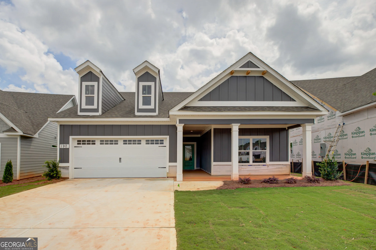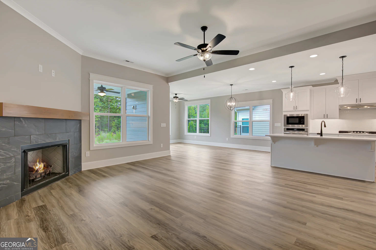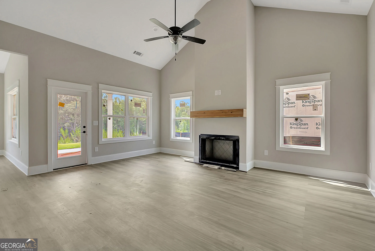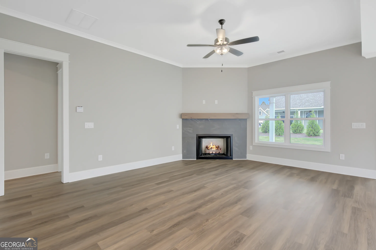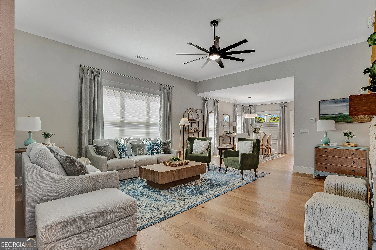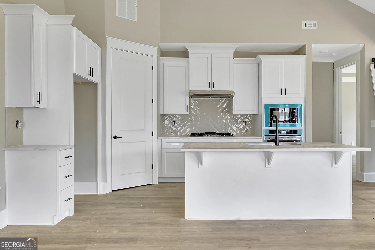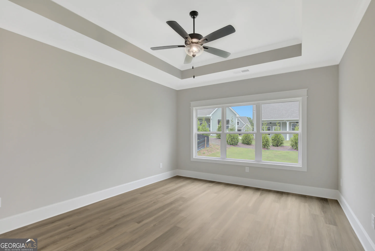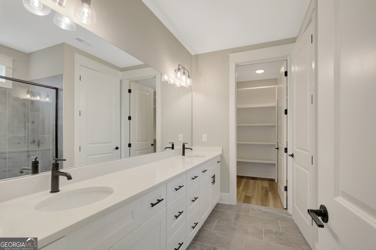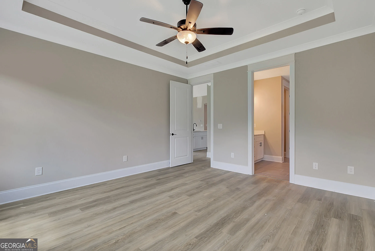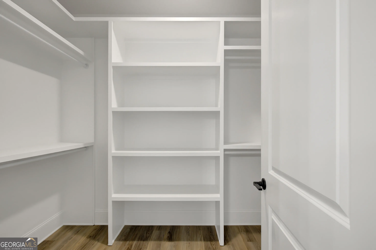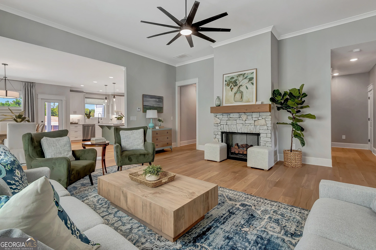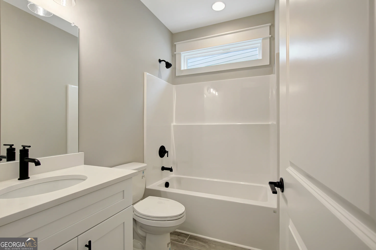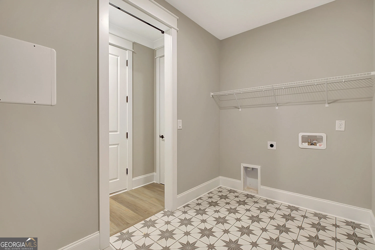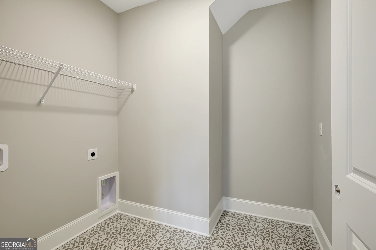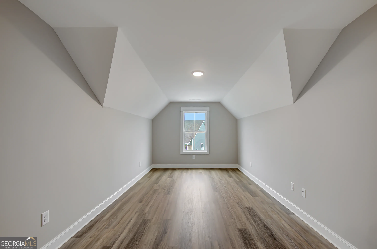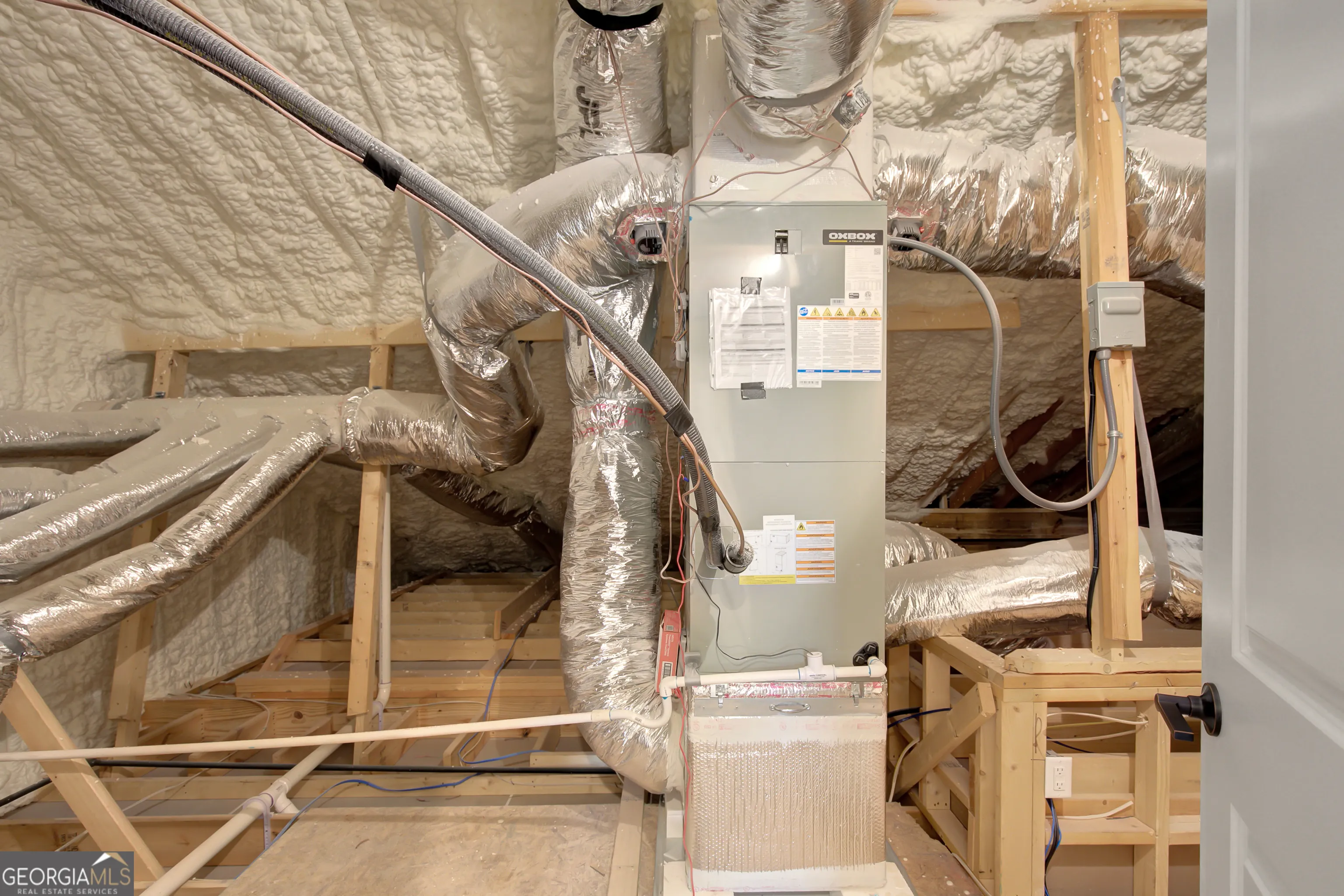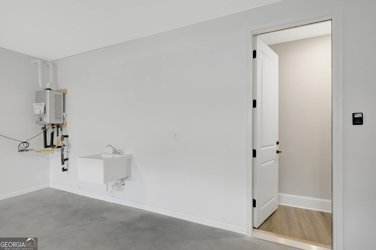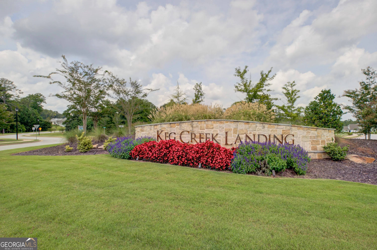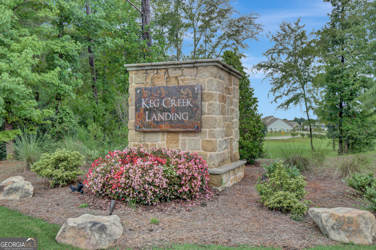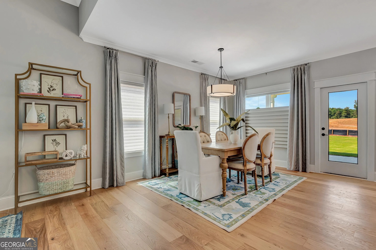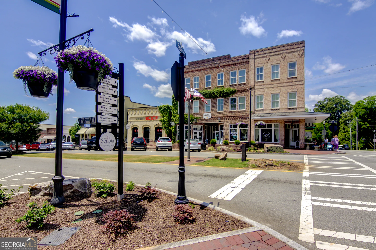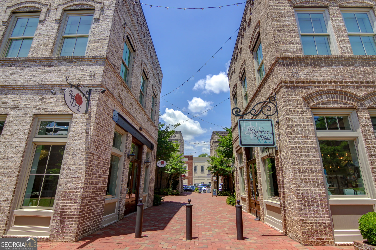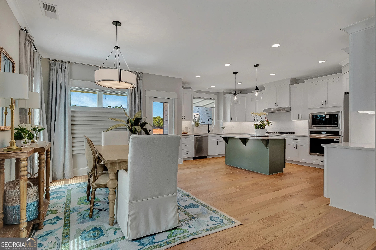Property Listings
Browse or search properties available through J.T. Jones & Associates
Come build your dream home or choose one that’s move-in-ready! Come see our model home pictured first! Welcome to Chadwick Homes! Enjoy ranch style living just minutes from Downtown Senoia! We have 7 floor plans to choose from ranging from 1591 Sq Ft to 2839 Sq Ft. From 3 bedrooms to 4 bedrooms, with our smallest plan at 2 bedrooms, there’s a perfect plan for you! Pricing ranges from $479,900 to $539,900. Opportunities to select flooring, tile, cabinets, counters, lighting, wall colors and more from our model home selections! These are open concept floor plans and feel larger than square footage with high end finishes standard for this price point, including soft-close dovetail cabinetry, crown molding, LVP on main level, quartz counters in all areas, utility sinks, covered patio, spray foam attic and tankless water heater. Two car garage, plus some plans offering an additional golf cart bay. Lawn maintenance included in HOA, with an optional pool and Pickle Ball membership. Enjoy all that downtown Senoia has to offer for shopping, restaurants, coffee shops, breweries, farmers market or strolling, just minutes away! Golf cart paths to Publix shopping center.
Residential For Sale
65 Redhaven Dr, Senoia, GA 30276



Proud members of the National Association of REALTORS®

Thinking of Buying or Selling? Not sure where to start?
The process of buying or selling your home can be a difficult undertaking. But J.T. Jones is here for you.
We’ve distilled our thirty-plus years of real estate experience into this guide, and we’d like to offer it to you as a free gift, so you’ll save valuable time and avoid the pitfalls and headaches of buying your home.


