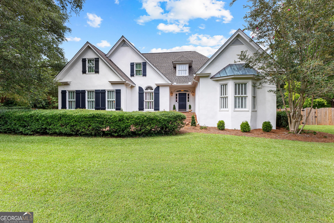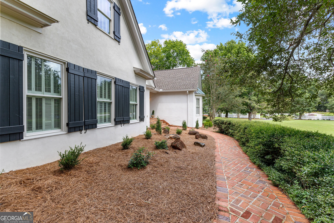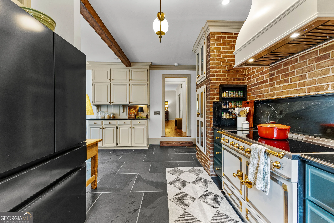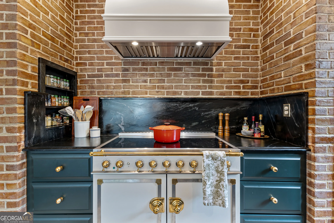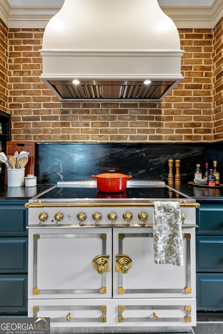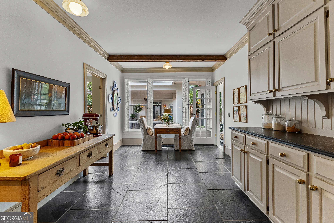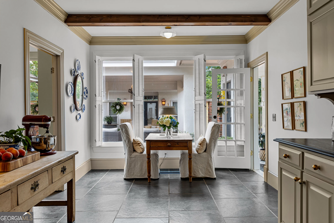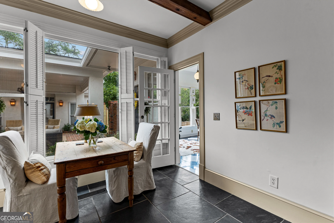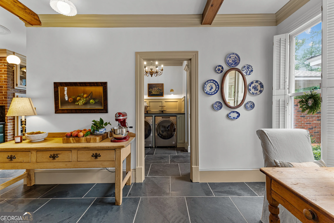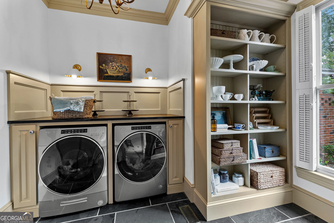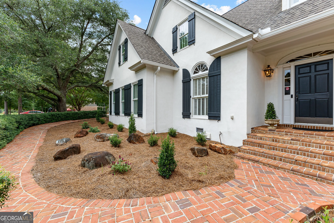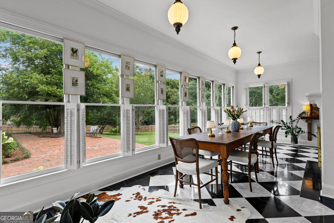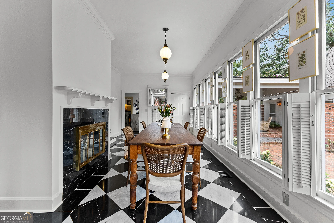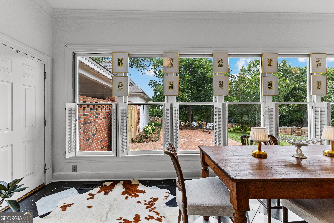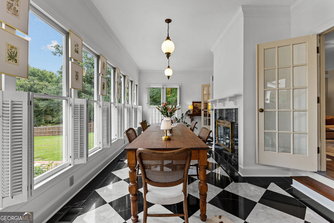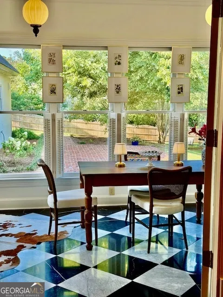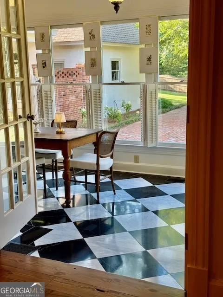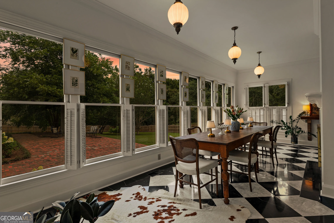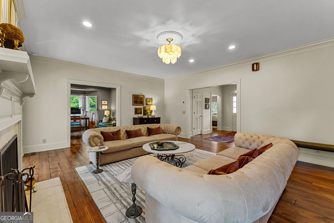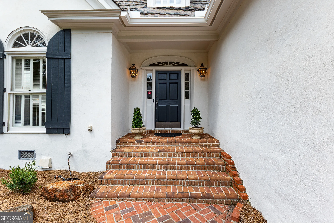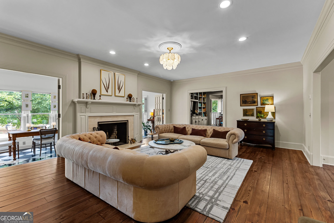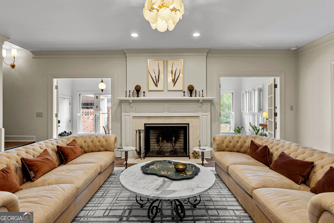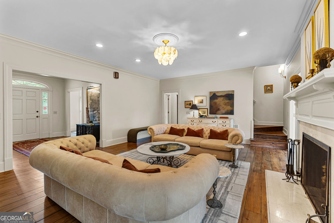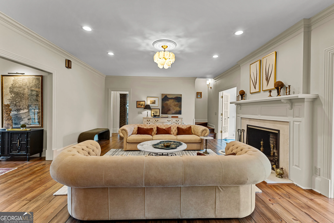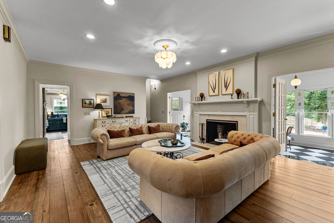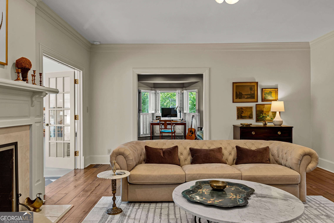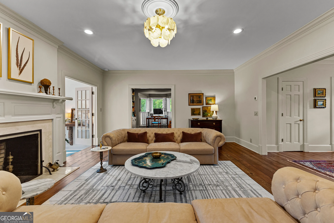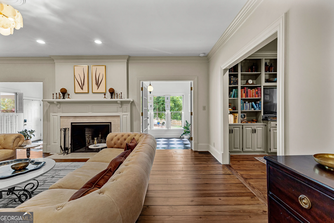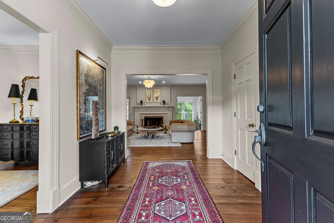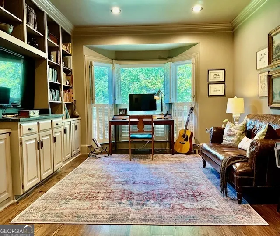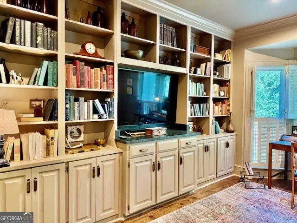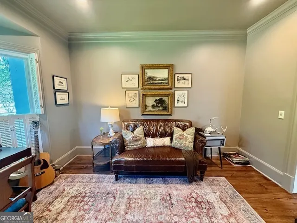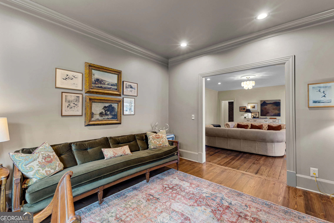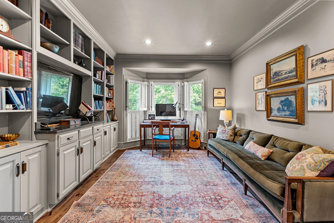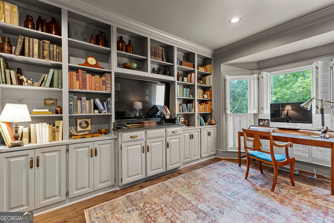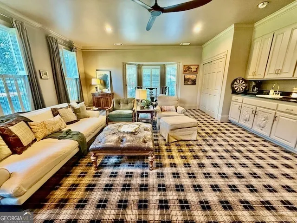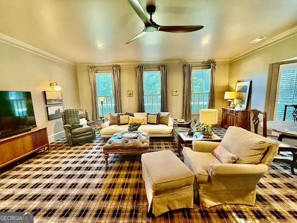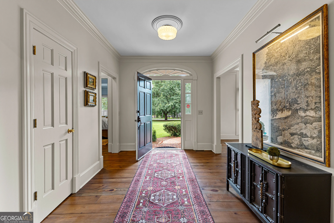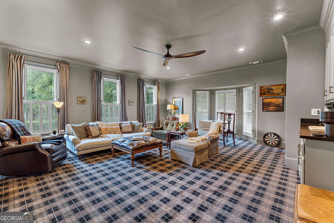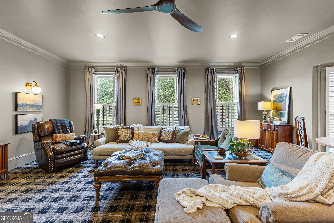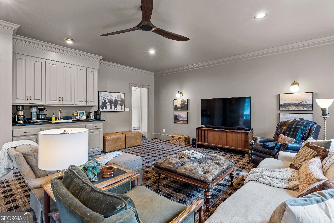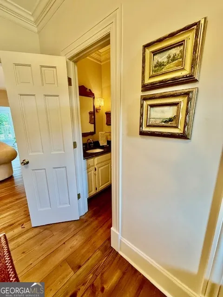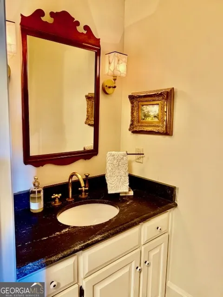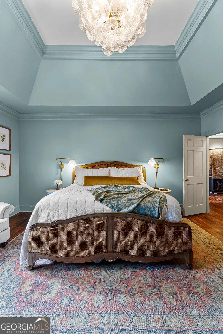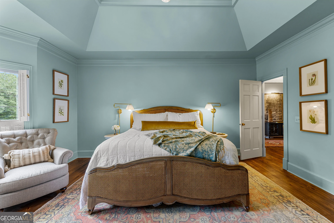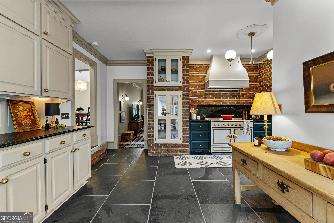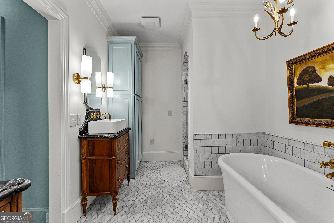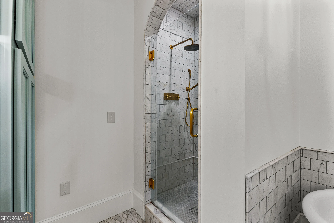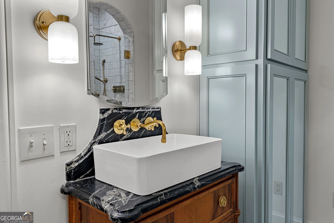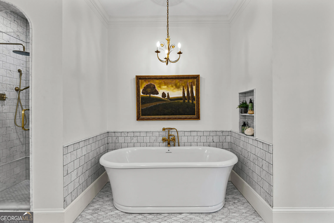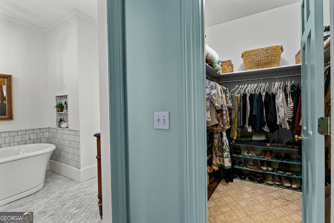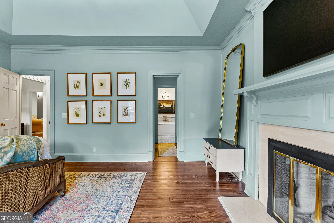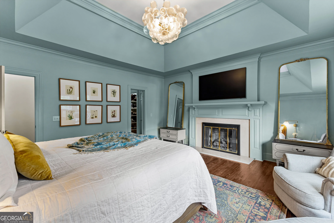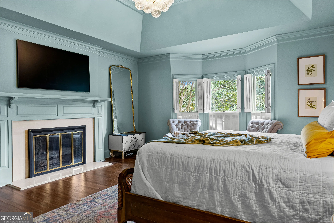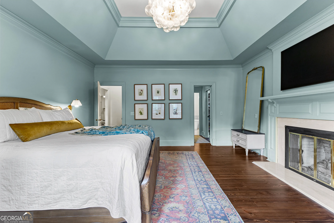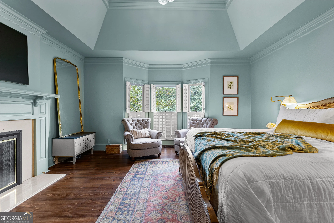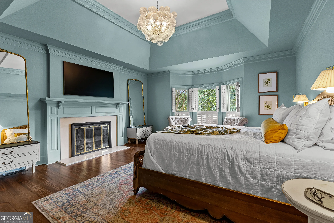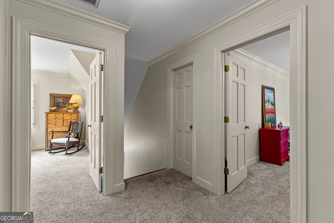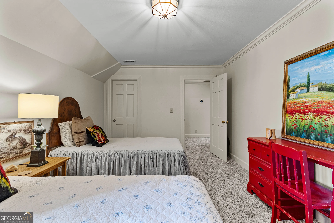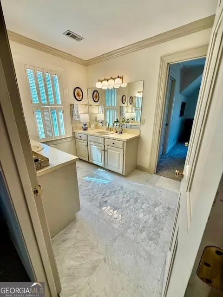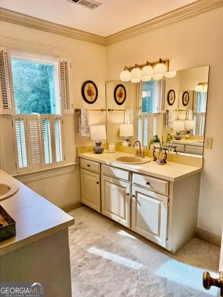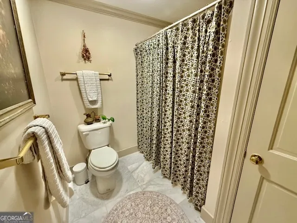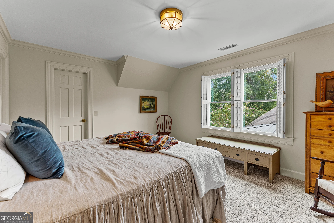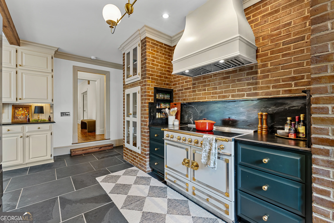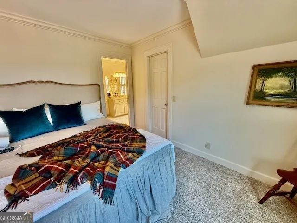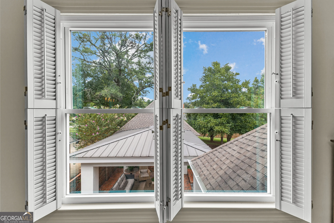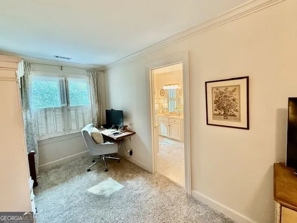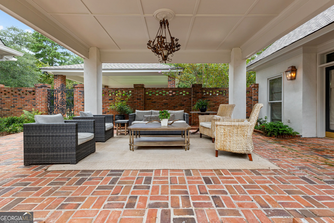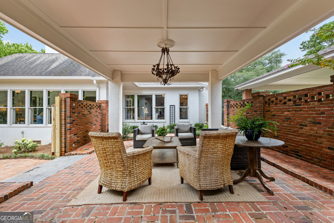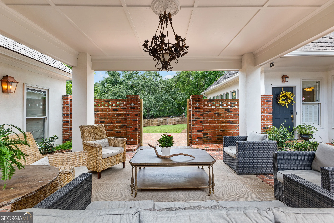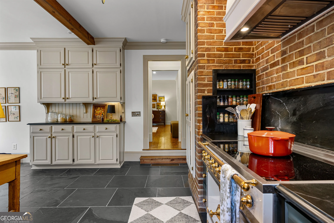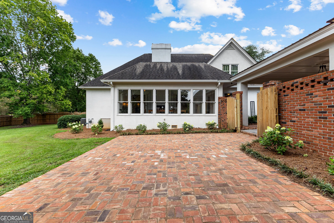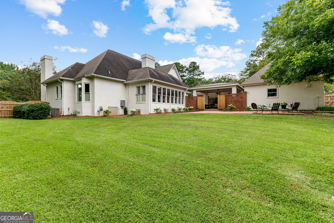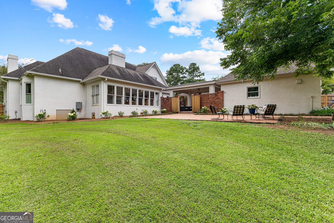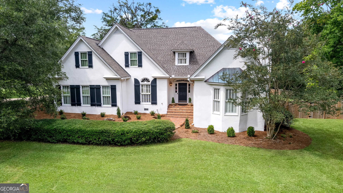Property Listings
Browse or search properties available through J.T. Jones & Associates
Stunning Custom Home with Exceptional Features – A True Showstopper! Welcome to this recently renovated masterpiece, where quality and design excellence are seamlessly woven throughout every inch. Upon entering the inviting foyer, you’ll immediately be captivated by the rich, refinished heart pine wood flooring that flows across the main level of the home. At the heart of the home is the spacious Family Room, perfect for entertaining and relaxing, complete with a gorgeous fireplace-ideal for cozy Fall evenings. Adjacent to this is a bright and airy Study, featuring a large bay window that allows natural light to enter the space, complemented by custom built-in cabinetry. On the opposite side of the Family Room, you’ll discover a kitchen that blends character, quality, and functionality. The kitchen showcases natural stone flooring, custom cabinetry offering ample storage, soapstone countertops, a tongue & groove backsplash, a striking custom vent hood, and high-end designer appliances. Enjoy breakfast in the delightful breakfast nook, where large windows offer a serene view. A formal Dining Room offers the perfect setting for hosting special meals, while a cozy Den off the Kitchen features designer carpeting, a coffee bar, and extra storage. At the rear of the home, a spacious sunroom overlooks the expansive, fenced backyard-a wonderful space to unwind after a long day. The luxurious Primary Suite is a true retreat, offering vaulted ceilings, large windows, and its own private fireplace. The marbled en-suite bathroom features French antique dual vanities with soapstone countertops, dual wardrobes for linen storage, a freestanding tub, and a separate walk-in shower. Upstairs, you’ll find three generously sized bedrooms that share a spacious, well-appointed bathroom with dual vanities and a separate water closet. Additionally, a large, walk-in attic offers excellent storage and the potential to be finished into additional living space. Step outside into the beautiful covered courtyard, leading to a brick paver patio-perfect for dining and entertaining. The multi-purpose structure in the backyard offers endless possibilities, from a workshop to an art studio or home office. This gorgeous home is located in the highly sought-after Hollis Hand Elementary / LaGrange High School district and is just minutes away from Downtown LaGrange (4 miles), Highland Country Club (1.5 miles), and West Point Lake (2 miles). Don’t miss the opportunity to call this exquisite home yours!
Residential For Sale
654 Cameron Mill Rd, Lagrange, GA 30240



Proud members of the National Association of REALTORS®

Thinking of Buying or Selling? Not sure where to start?
The process of buying or selling your home can be a difficult undertaking. But J.T. Jones is here for you.
We’ve distilled our thirty-plus years of real estate experience into this guide, and we’d like to offer it to you as a free gift, so you’ll save valuable time and avoid the pitfalls and headaches of buying your home.

