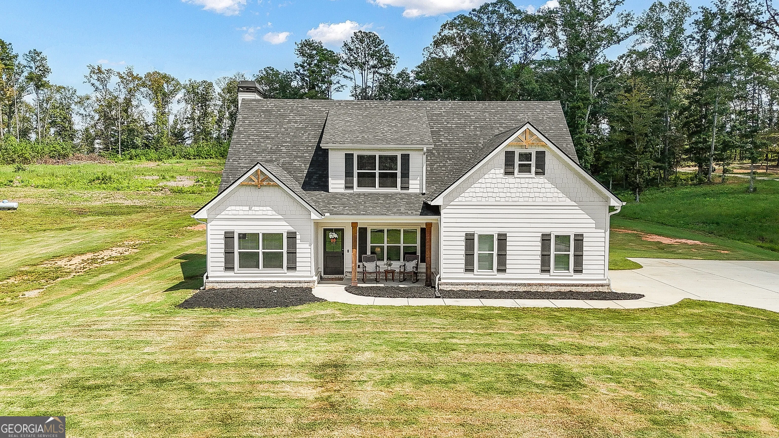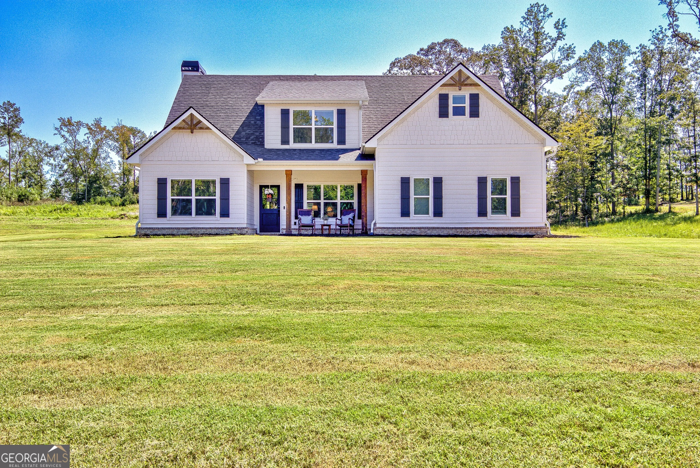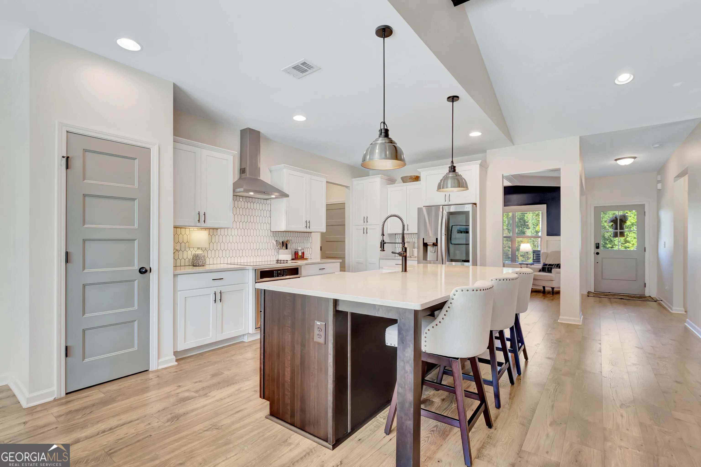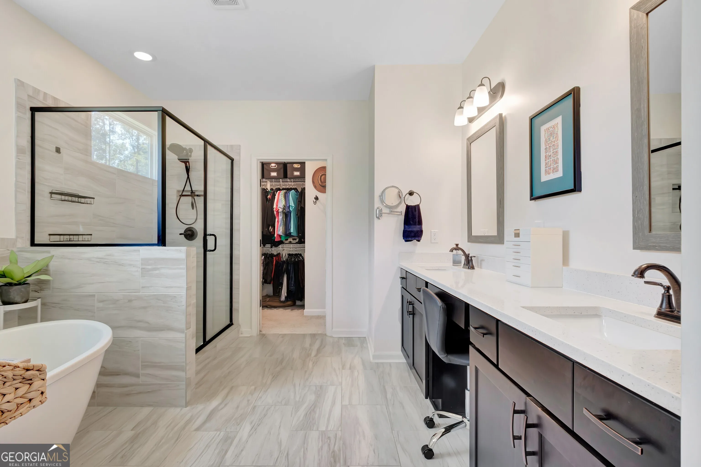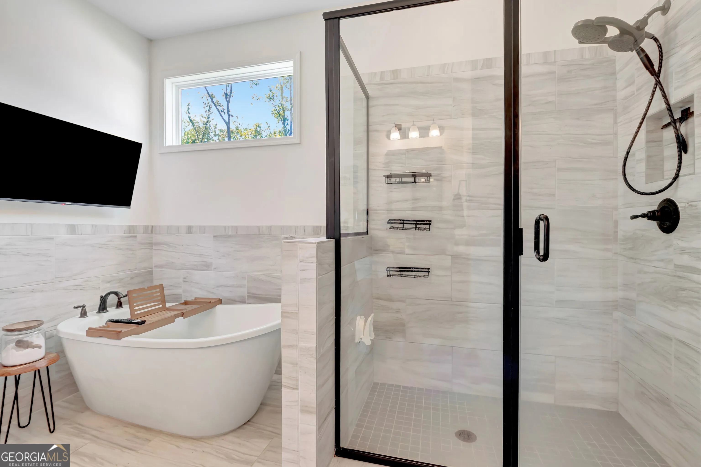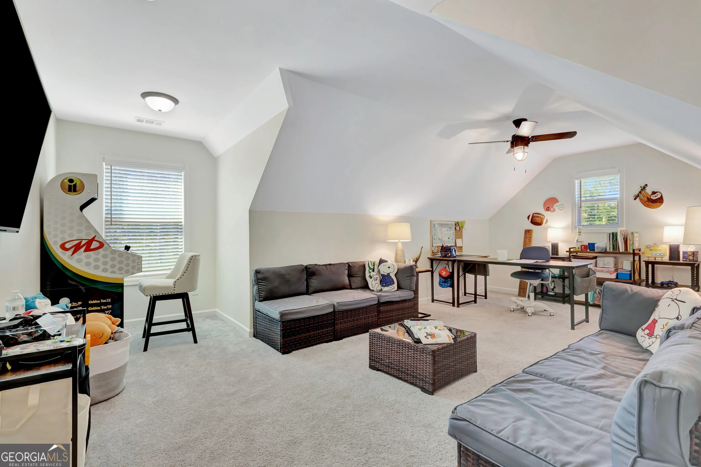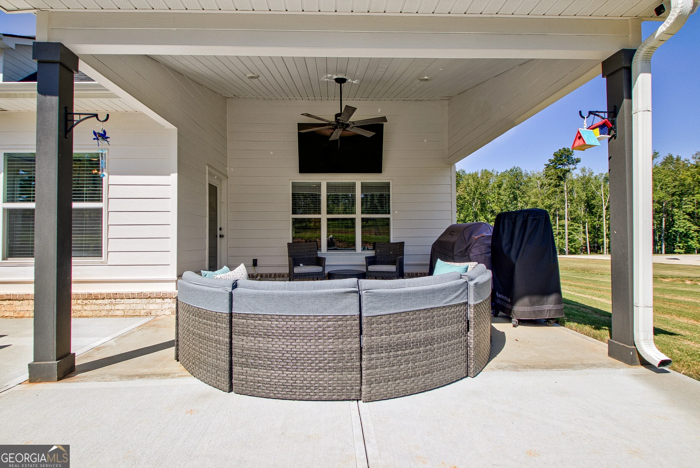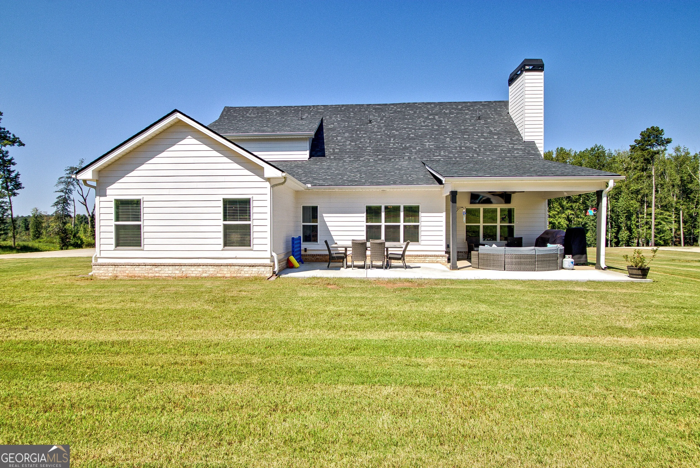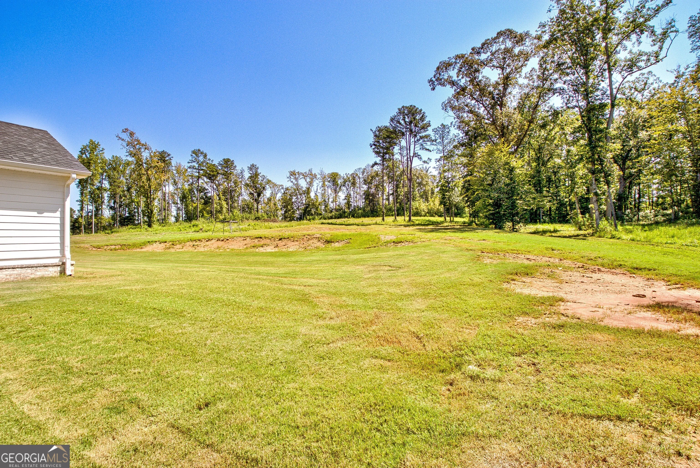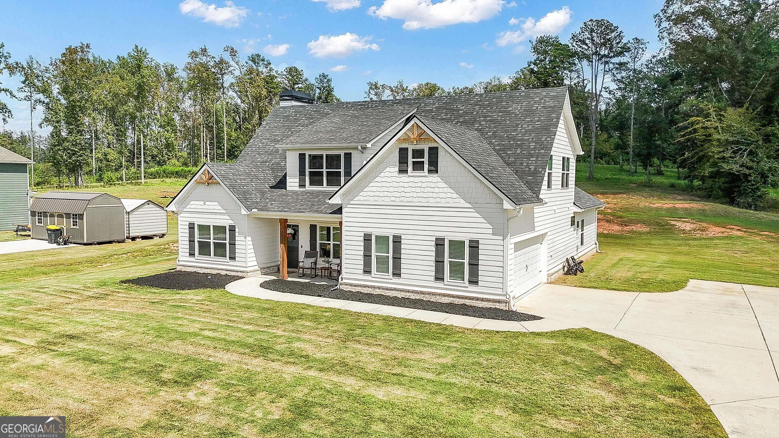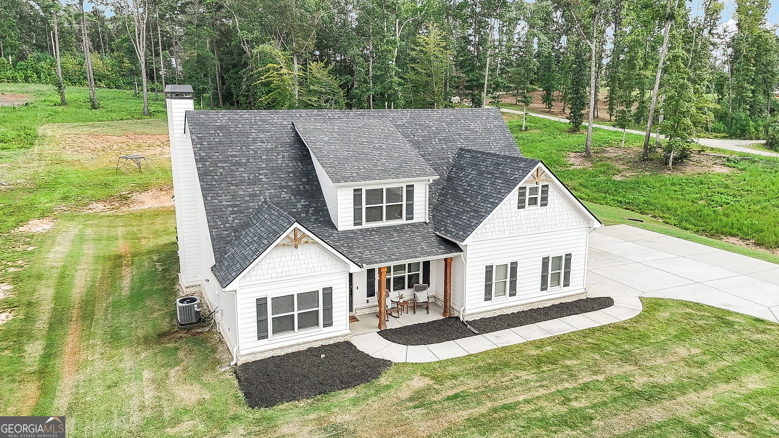Property Listings
Browse or search properties available through J.T. Jones & Associates
*PREFERRED LENDER CREDIT AVAILABLE! IF BUYER USES SELLER’S PREFERRED LENDER, THE LENDER WILL GIVE A CREDIT OF UP TO 1% OF THE LOAN AMOUNT TOWARDS BUYER’S CLOSING COSTS AT CLOSING* CALL FOR MORE DETAILS! Welcome to this stunning Trademark-built Smithfield floor plan home, nestled on 5 acres just minutes from Downtown Newnan and convenient to I-85. This immaculately maintained property offers 4 bedrooms, 3 full bathrooms, and a bonus room. Step inside to find a spacious dining room that can easily flex as a home office or playroom, as well as a secondary bedroom and full bath on the main level-ideal for guests. The open-concept living area features beautiful luxury vinyl plank flooring and a cozy living room with a gorgeous brick fireplace. The chef’s kitchen is a true gem with quartz countertops, a tile backsplash, a large island with seating, a white porcelain farmhouse apron sink, and stainless steel appliances. The adjacent eat-in kitchen space is perfect for casual dining and entertaining. The main-level primary suite offers a peaceful retreat with an en-suite bathroom, 2 walk-in closets, one with direct access to the laundry room for ultimate convenience. On the second floor, you’ll find two additional bedrooms, a full bath, and a generously sized bonus room-ideal as a media room, workout space, or additional living area. Enjoy quiet mornings and peaceful evenings from your covered back patio, where you can take in breathtaking sunrise and sunset views plus you might catch a wildlife sighting. Area behind the home is terraced/graded for another structure to be added or garden! Septic is located in the front to accommodate a pool. The possibilities are endless! Additional features include: AT&T Fiber Internet, an oversized parking pad and two water heaters. Don’t miss the opportunity to own your own private oasis with modern conveniences and timeless charm-all just a short drive from city amenities. ***Also included in the sale are 8 TVs (two of which are 75 inch!) and a Zero Turn Lawn Mower!! ***Not all GPS is accurate. Please note that Wild Boar way is located directly off Smokey Rd.
Residential For Sale
150 Wild Boar Way, Newnan, GA 30263



Proud members of the National Association of REALTORS®

Thinking of Buying or Selling? Not sure where to start?
The process of buying or selling your home can be a difficult undertaking. But J.T. Jones is here for you.
We’ve distilled our thirty-plus years of real estate experience into this guide, and we’d like to offer it to you as a free gift, so you’ll save valuable time and avoid the pitfalls and headaches of buying your home.

