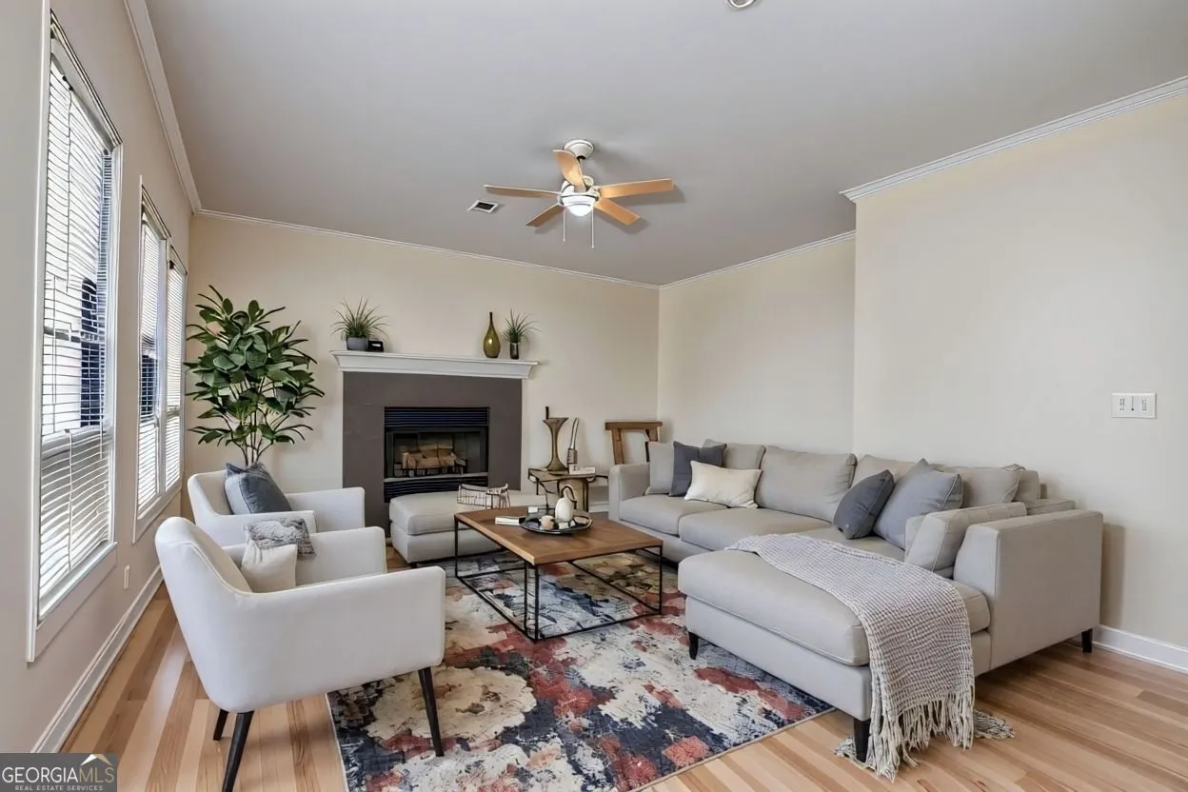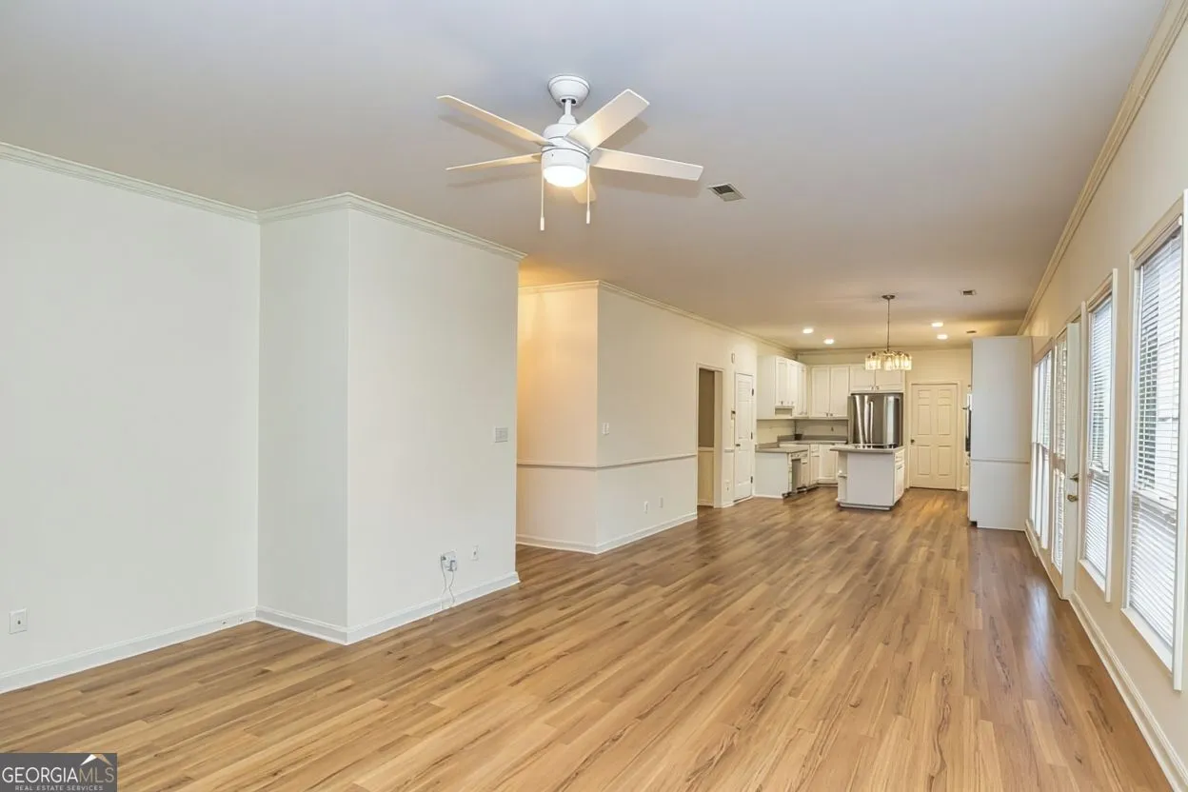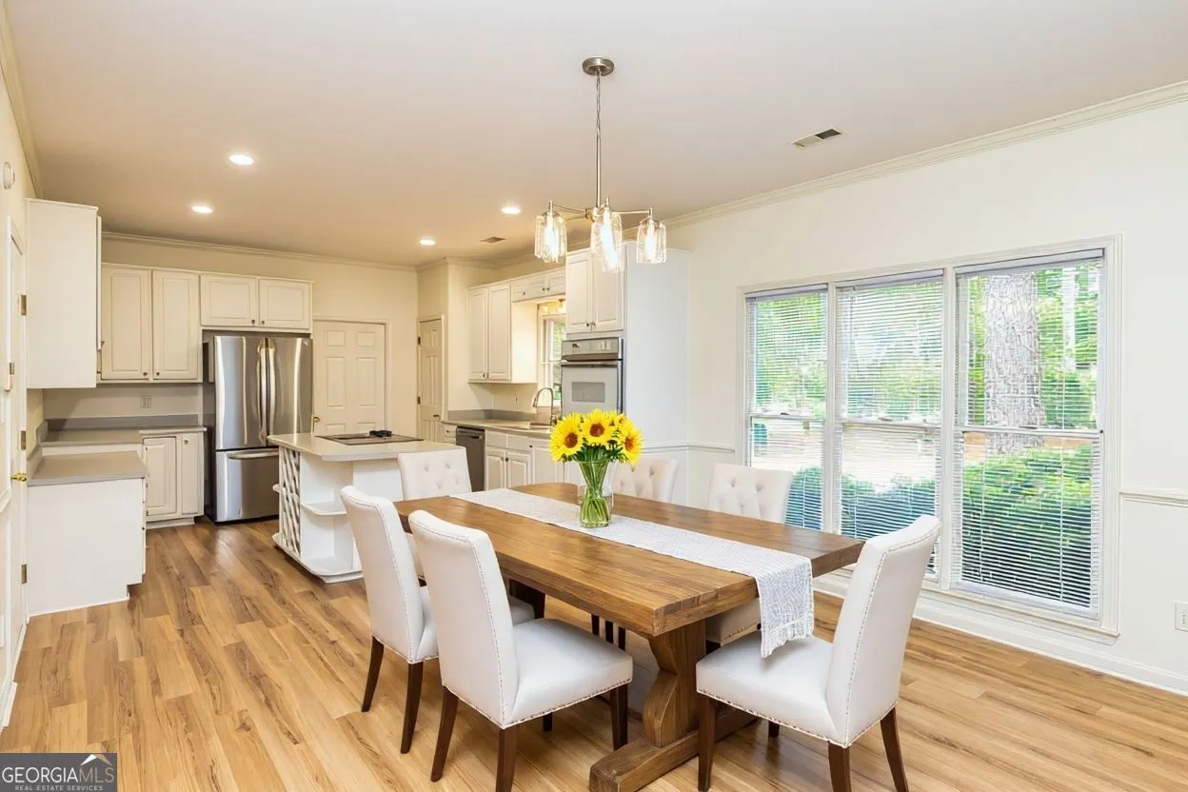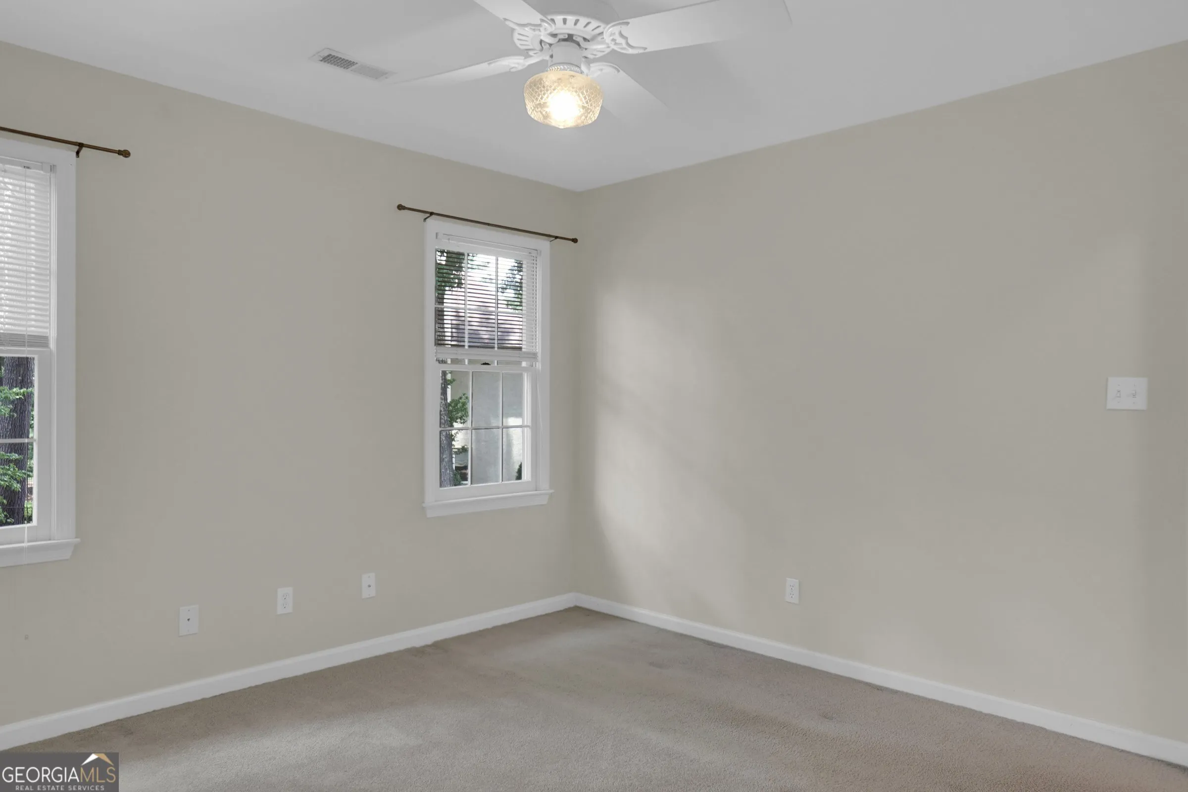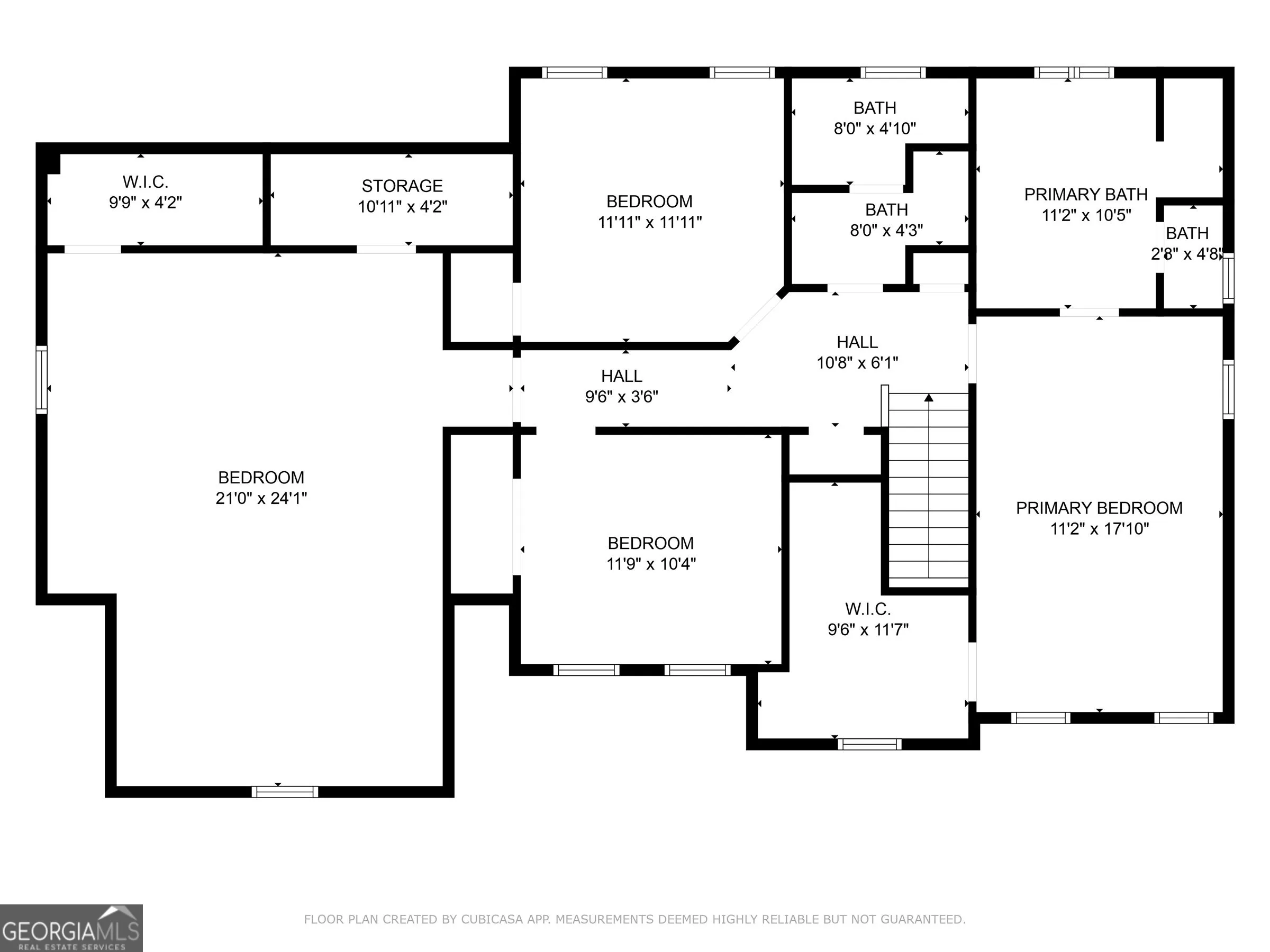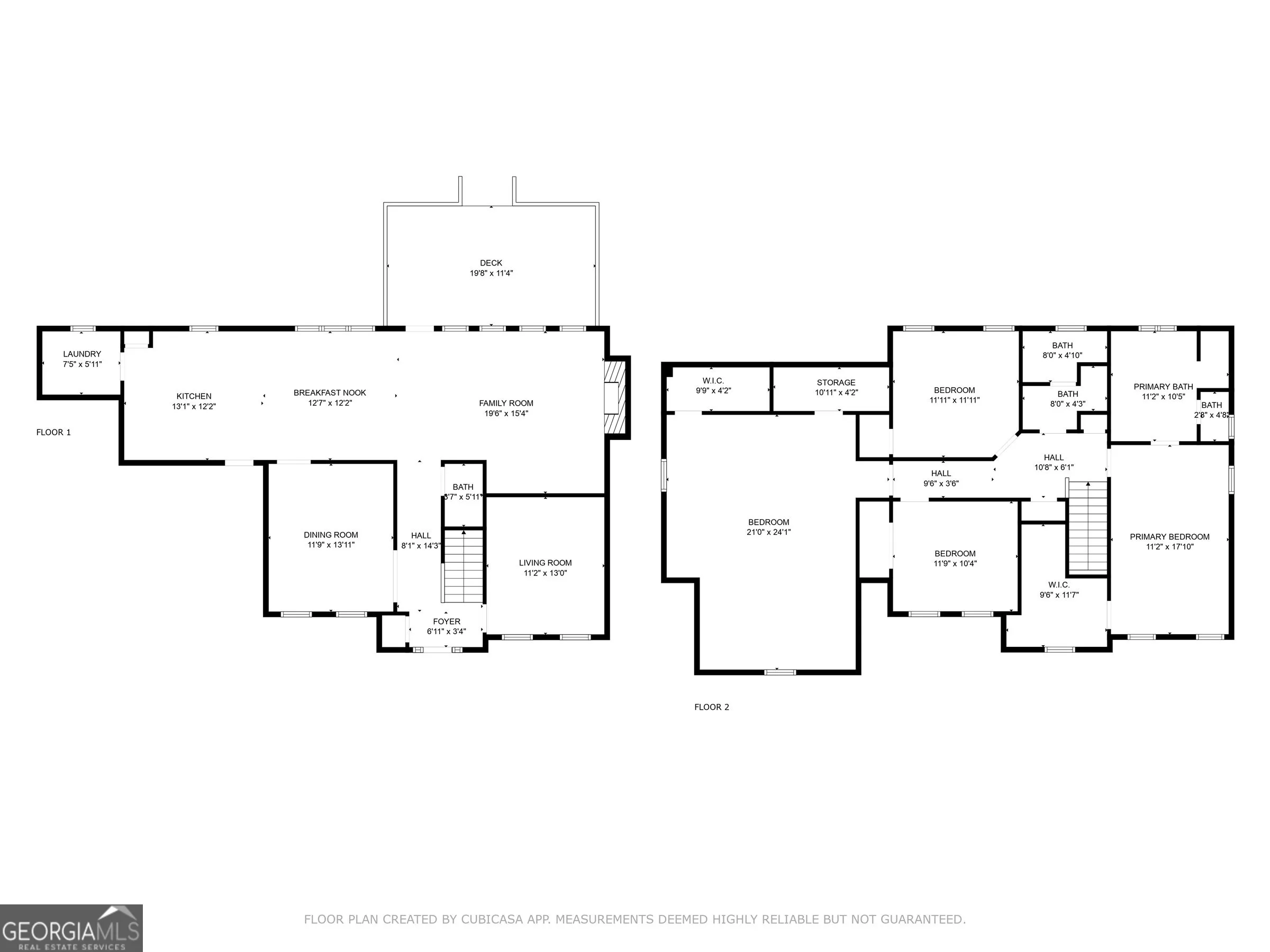Property Listings
Browse or search properties available through J.T. Jones & Associates
** MAJOR COSMETIC UPGRADES: QUARTZ COUNTERTOPS, LVP FLOORING, STAINLESS WALL OVEN, FIREPLACE SURROUND & PAINT** This spacious home is filled with thoughtful updates like new LVP flooring on the main, Taj Mahal granite counter tops, granite fireplace surround, wall oven, paint, updated lighting and landscaping…making it easy to picture yourself settling in. The kitchen is the heart of the home, featuring ample cabinets, a large island, and recessed lighting-perfect for cooking, entertaining, and gathering with family and friends. The roomy laundry area is tucked just off the kitchen for everyday convenience. The home also offers both a formal living room and dining room, giving you flexible space that fits your lifestyle. Upstairs, the spacious primary suite has a large walk-in closet, dual sinks, a separate shower, and a deep soaking tub where you can relax at the end of the day. Three additional bedrooms and a full bath provide plenty of room for everyone. Outside, enjoy peaceful mornings or lively evenings on the spacious deck, overlooking the yard with a sprinkler system that keeps it green and low-maintenance. The oversized 2-car garage with extra golf cart space is a true bonus. Located just off one of the Braelinn Golf Course greens, this home offers easy access to the Braelinn Golf Club & Sports Club and sits within the highly sought-after Fayette County school trifecta-Braelinn Elementary, Rising Starr Middle, and Starr’s Mill High School. Don’t wait-schedule your private tour today and come see why life in Tamerlane could be the perfect fit for you!
Residential For Sale
121 Tamerlane, Peachtree City, GA 30269



Proud members of the National Association of REALTORS®

Thinking of Buying or Selling? Not sure where to start?
The process of buying or selling your home can be a difficult undertaking. But J.T. Jones is here for you.
We’ve distilled our thirty-plus years of real estate experience into this guide, and we’d like to offer it to you as a free gift, so you’ll save valuable time and avoid the pitfalls and headaches of buying your home.















