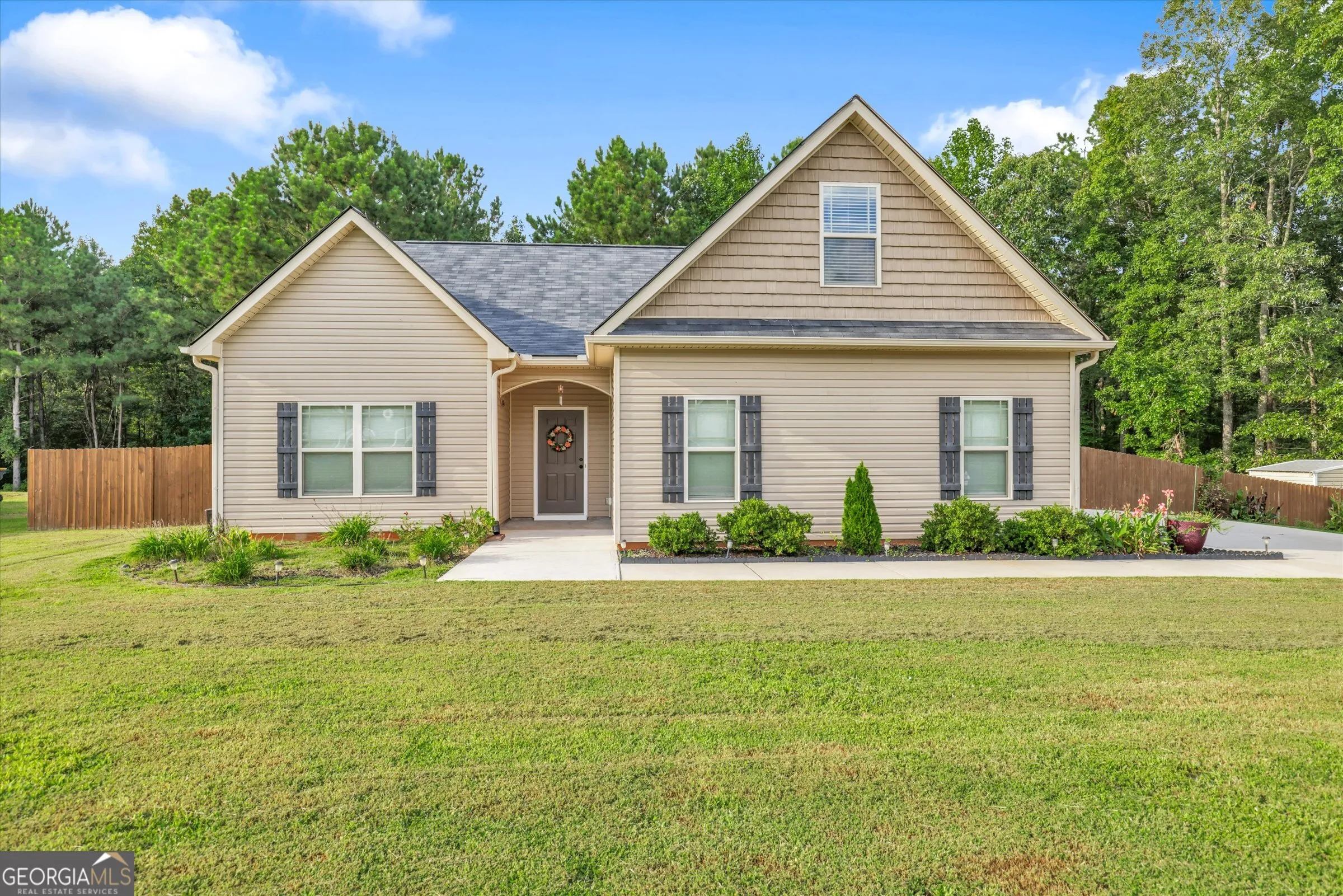Property Listings
Browse or search properties available through J.T. Jones & Associates
Welcome to this beautifully maintained 3-bedroom, 2-bath ranch with bonus. The home offers an open-concept layout, featuring a spacious kitchen with granite countertops, stainless steel appliances, breakfast bar and a pantry. The dining area seamlessly flows into the family room, complete with cathedral ceilings and a cozy fireplace all overlooking your wooded private fenced backyard. You will enjoy the Split-bedroom floor plan that offers privacy for everyone. The primary suite features a large bedroom with vaulted ceiling, bath with double sinks, a walk-in shower, private water closet and a spacious walk-in closet. Two additional bedrooms with ample closet space and a Bonus / office or possible 4th bedroom. 2 car side entry garage with kitchen level entry. Separate storage building for your lawn equipment. Built in 2019, this home is like new and has been well maintained and being offered by the original owner. The septic was recently inspected and pumped, the HVAC was replaced in 2024 and a recent health check completed on the roof all making this home move in ready. Seller transferred and ready to sell. Schedule your showing today and make this house your New Home!! USDA Qualified
Residential For Sale
367 Hunter Welch Pkwy, Luthersville, GA 30251



Proud members of the National Association of REALTORS®

Thinking of Buying or Selling? Not sure where to start?
The process of buying or selling your home can be a difficult undertaking. But J.T. Jones is here for you.
We’ve distilled our thirty-plus years of real estate experience into this guide, and we’d like to offer it to you as a free gift, so you’ll save valuable time and avoid the pitfalls and headaches of buying your home.






































