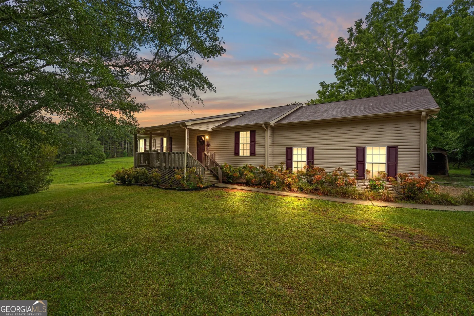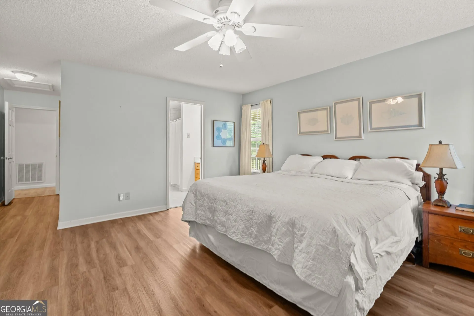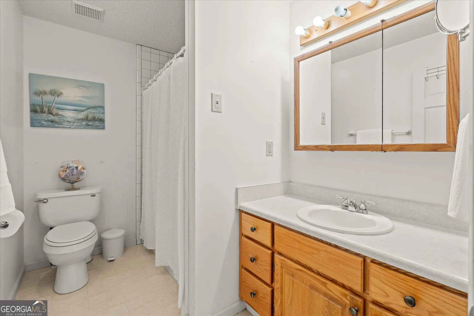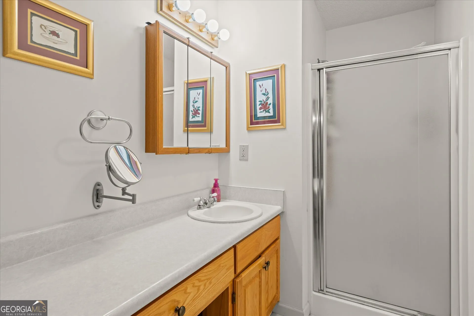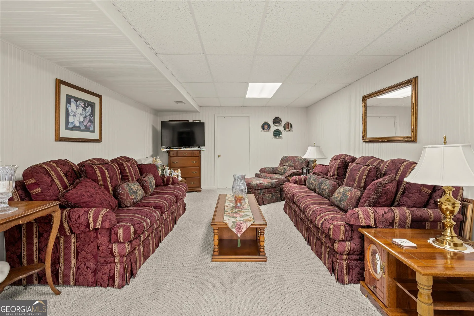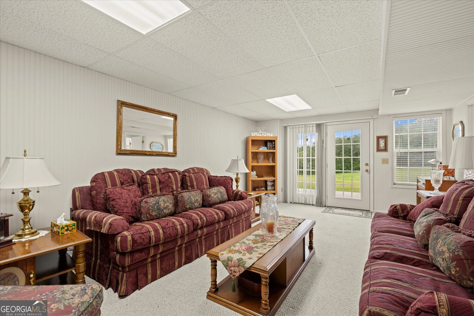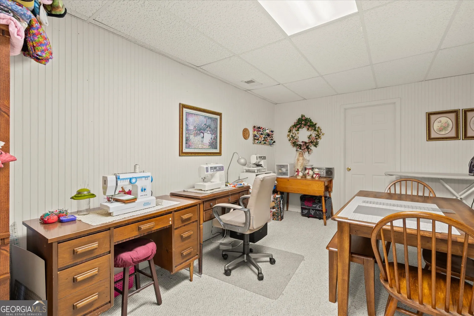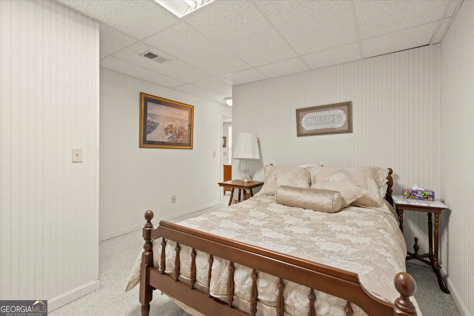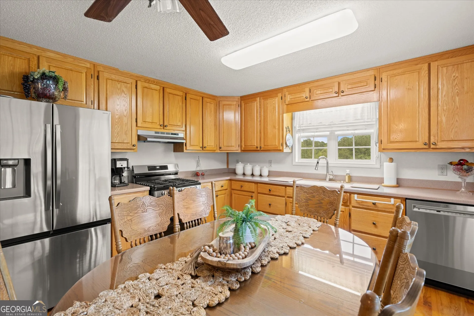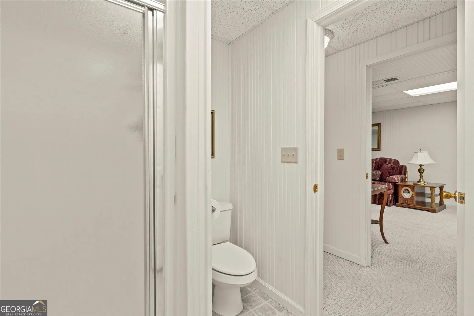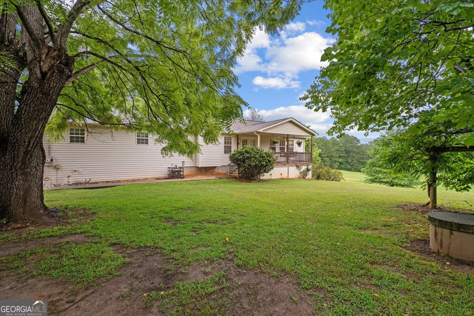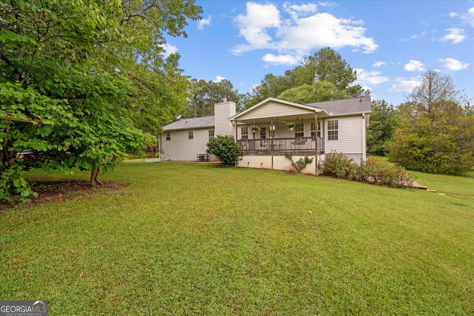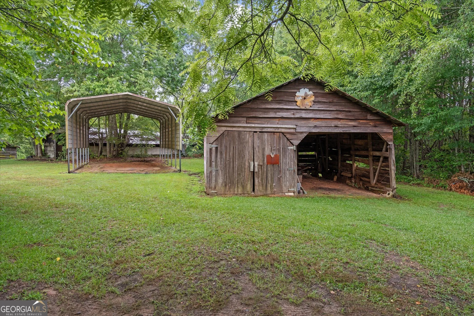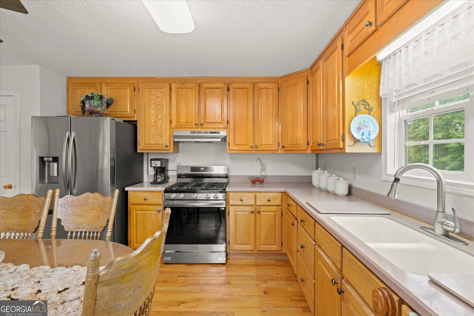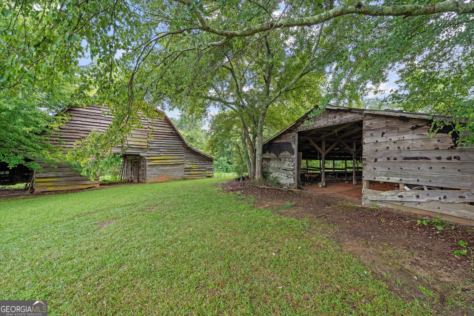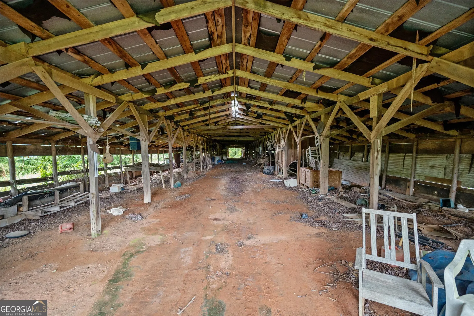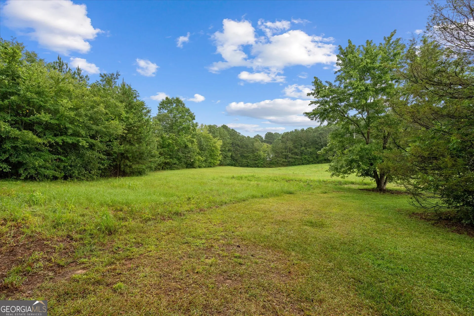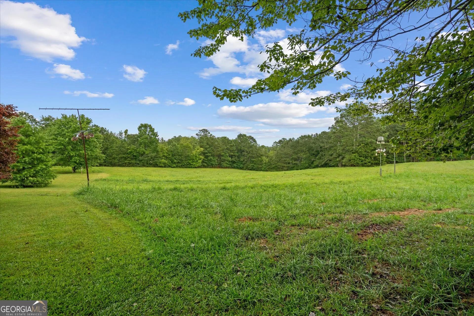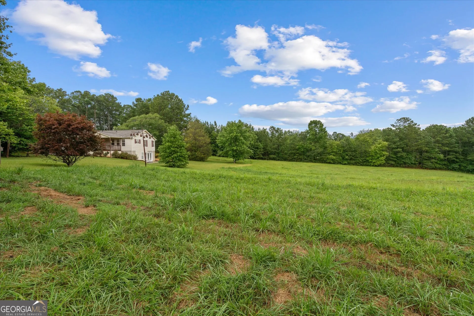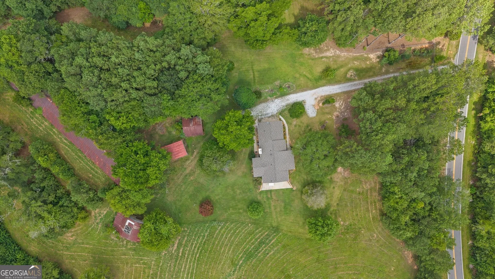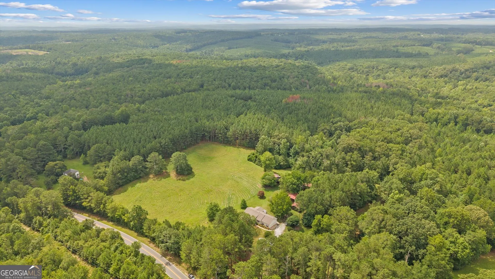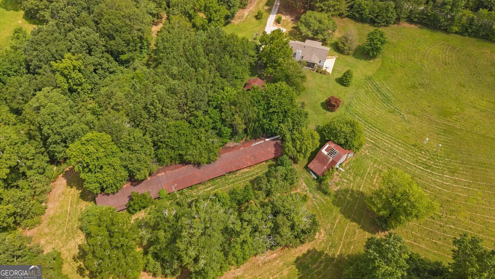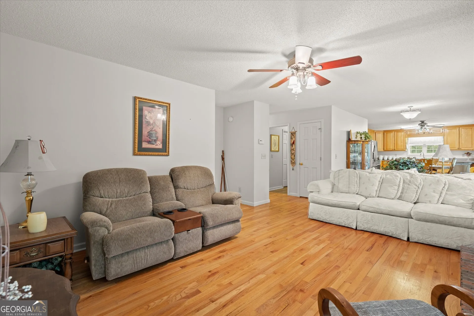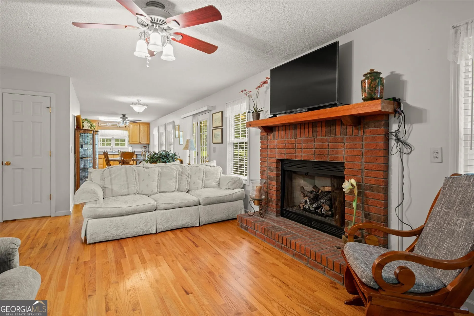Property Listings
Browse or search properties available through J.T. Jones & Associates
Country Living at Its Finest – 3BR/3BA Ranch on 11 Scenic Acres Welcome to your dream retreat! Nestled on 11 picturesque acres, this beautifully maintained 3-bedroom, 3-bath ranch-style home offers the perfect blend of comfort, style, and serene country living. Enjoy sweeping views, open skies, and the peaceful sounds of nature-all just a short drive from town. Step inside to discover an inviting open floor plan with rich hardwood floors throughout. The spacious kitchen is a cook’s delight, featuring solid surface countertops, oak cabinetry, pantry, and brand-new stainless steel appliances. A masonry fireplace with gas logs creates a cozy focal point in the living room.Full finished basement expands your living space with a large den, full bath, an additional bedroom, and ample unfinished space-ideal for a home office, theater room, playroom, or storage. Recent updates include a new roof and a new hot water heater for added peace of mind. The oversized laundry and storage room offers convenience and functionality, while the temperature-controlled 2-car garage adds year-round comfort. Outside, enjoy the spacious back deck overlooking a charming rustic barn with a loft-perfect for hobbies, animals, or storage. The land is a gardener’s paradise, complete with a designated garden area, blueberry and blackberry bushes, a fig tree, and mature fruit trees. Don’t miss this rare opportunity to own a slice of country paradise with modern amenities and room to grow.
Residential For Sale
2643 Macedonia Rd, Franklin, GA 30217



Proud members of the National Association of REALTORS®

Thinking of Buying or Selling? Not sure where to start?
The process of buying or selling your home can be a difficult undertaking. But J.T. Jones is here for you.
We’ve distilled our thirty-plus years of real estate experience into this guide, and we’d like to offer it to you as a free gift, so you’ll save valuable time and avoid the pitfalls and headaches of buying your home.

