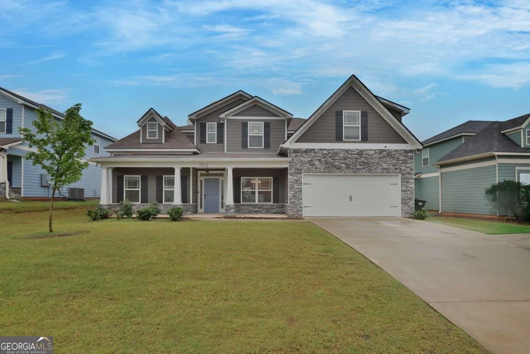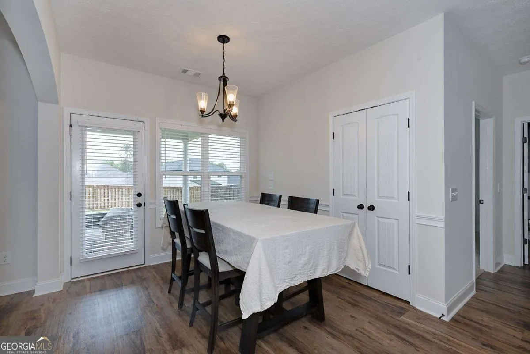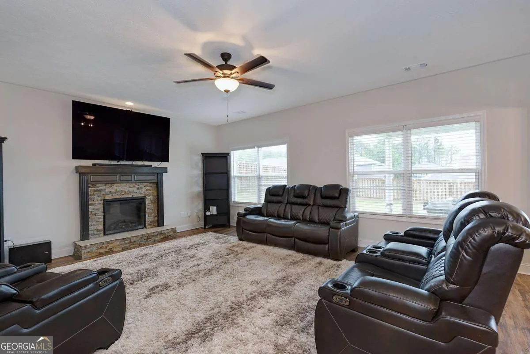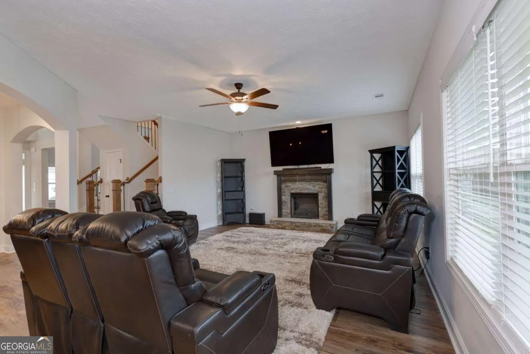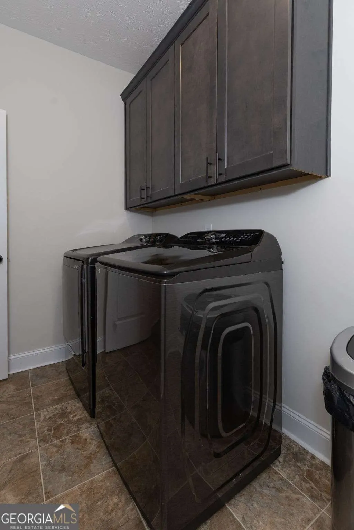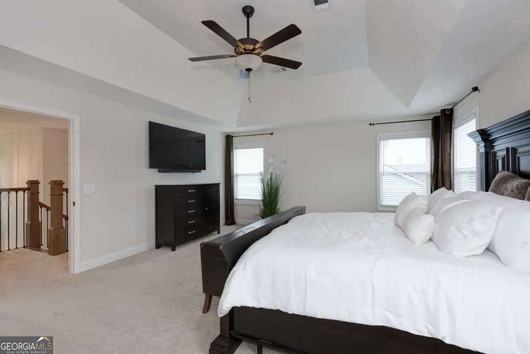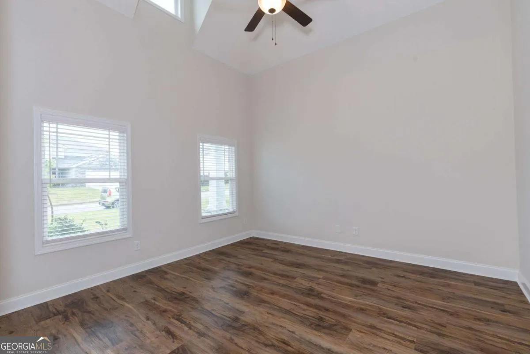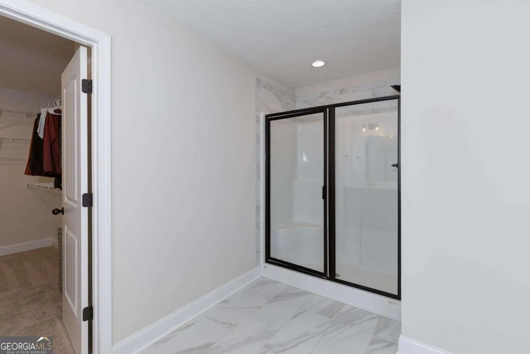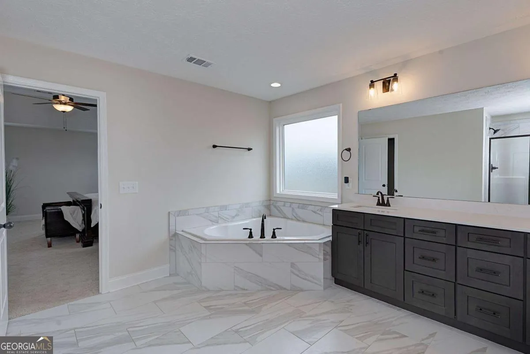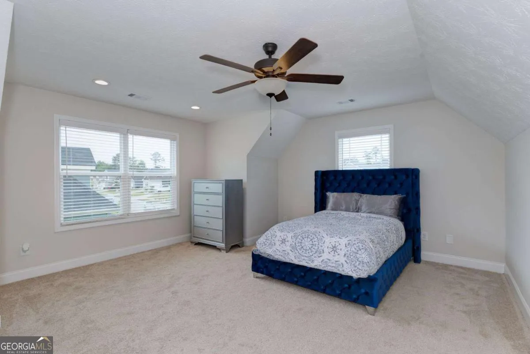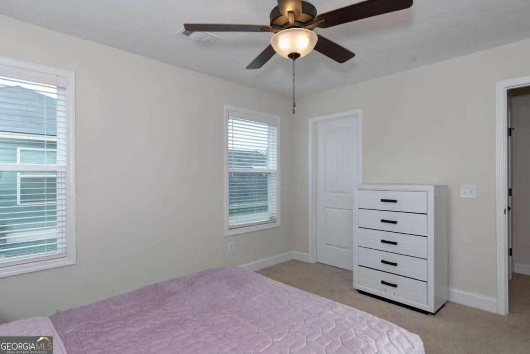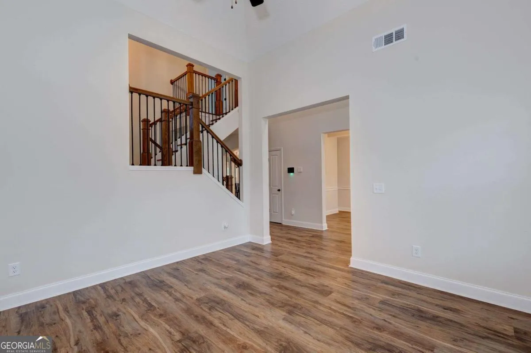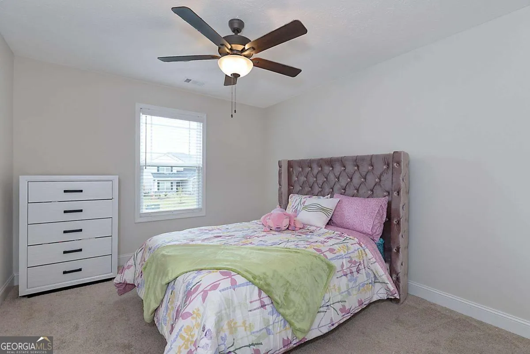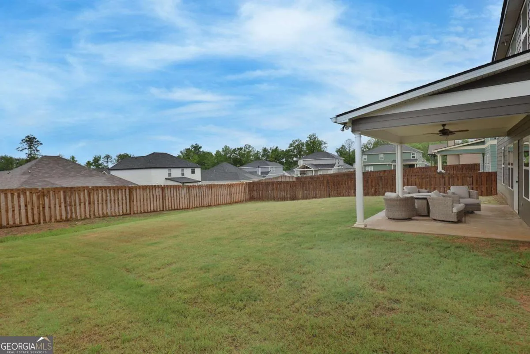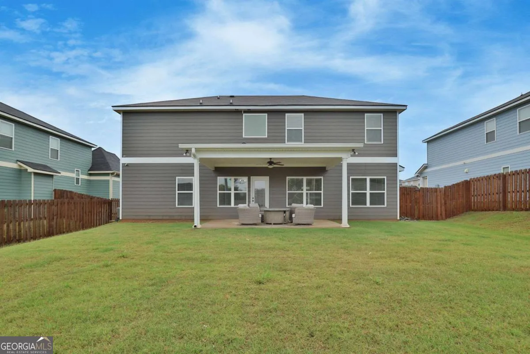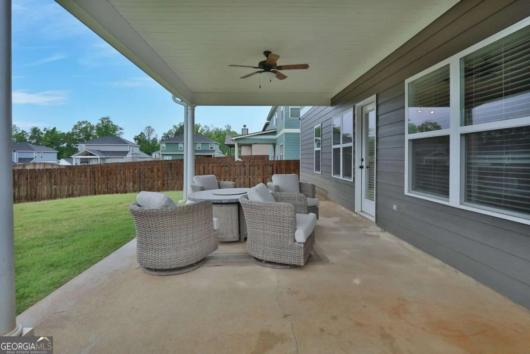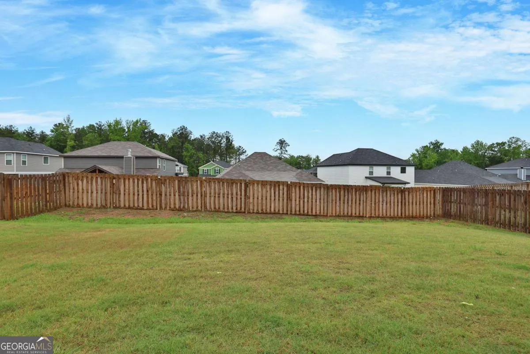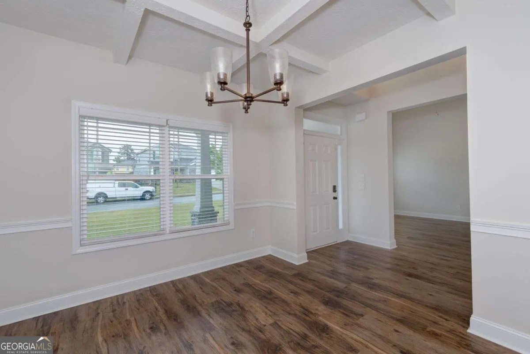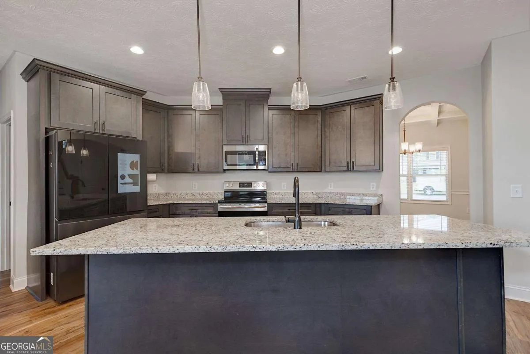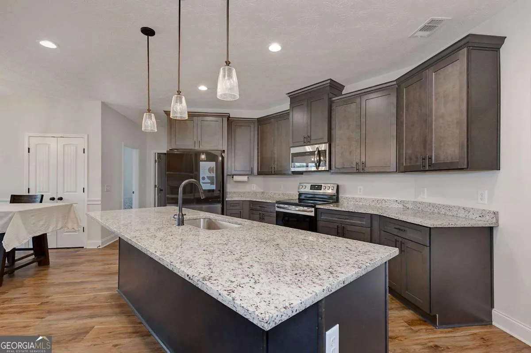Property Listings
Browse or search properties available through J.T. Jones & Associates
Stunning 5-Bedroom Home with Open Concept Living and Luxurious Upgrades Welcome to this beautifully maintained, nearly new 2-year-old home offering 5 spacious bedrooms and 3 full bathrooms. Designed with modern living in mind, this home features an open concept layout with luxury vinyl plank (LVP) flooring throughout the main living areas, creating a seamless flow and stylish appeal. A formal dining room provides an elegant space for entertaining, while the additional flex room is perfect for a home office, playroom, or media space. A guest bedroom on the main level offers comfort and privacy for visitors or multigenerational living. The heart of the home is the expansive great room with a cozy stone fireplace and views into the gourmet kitchen-perfect for gathering with family and friends. Upstairs, the massive master suite is a true retreat, featuring a spa-like bathroom with dual vanities, a soaking tub, separate shower, and an oversized walk-in closet. Architectural highlights include a dramatic two-story foyer and double staircase, adding sophistication and charm. Step outside to the covered patio-ideal for outdoor dining or relaxing-overlooking a large, fully fenced backyard with plenty of space to play, garden, or entertain. Don’t miss this opportunity to own a move-in ready home that combines luxury, space, and function in one exceptional package!
Residential For Sale
7312 Pine Chase Dr, Midland, GA 31820



Proud members of the National Association of REALTORS®

Thinking of Buying or Selling? Not sure where to start?
The process of buying or selling your home can be a difficult undertaking. But J.T. Jones is here for you.
We’ve distilled our thirty-plus years of real estate experience into this guide, and we’d like to offer it to you as a free gift, so you’ll save valuable time and avoid the pitfalls and headaches of buying your home.

