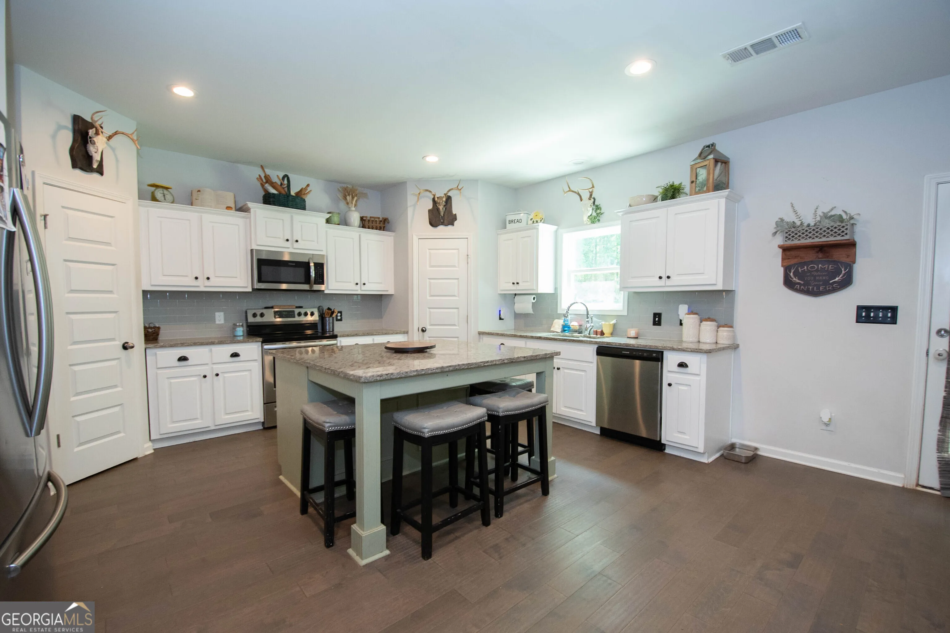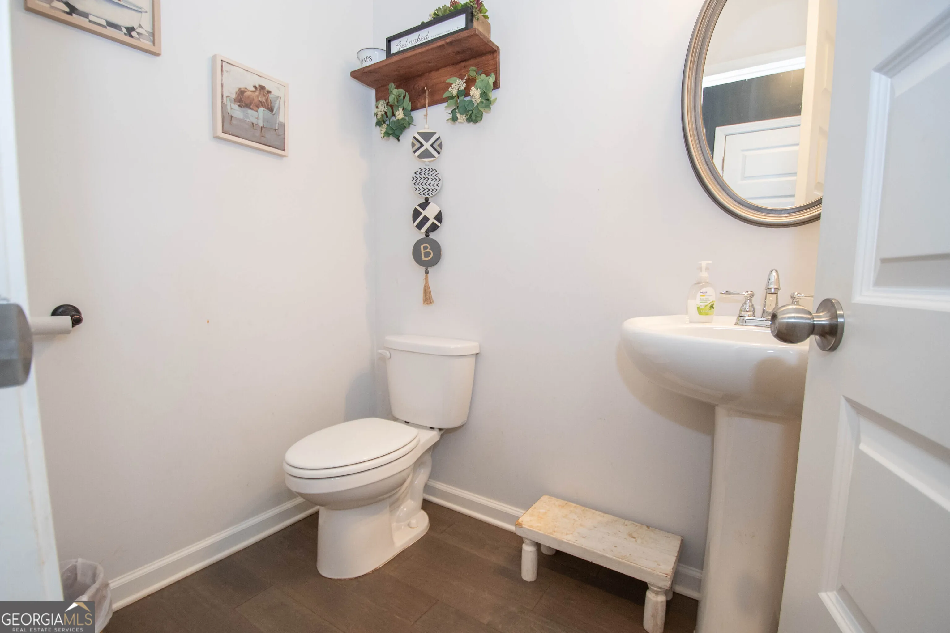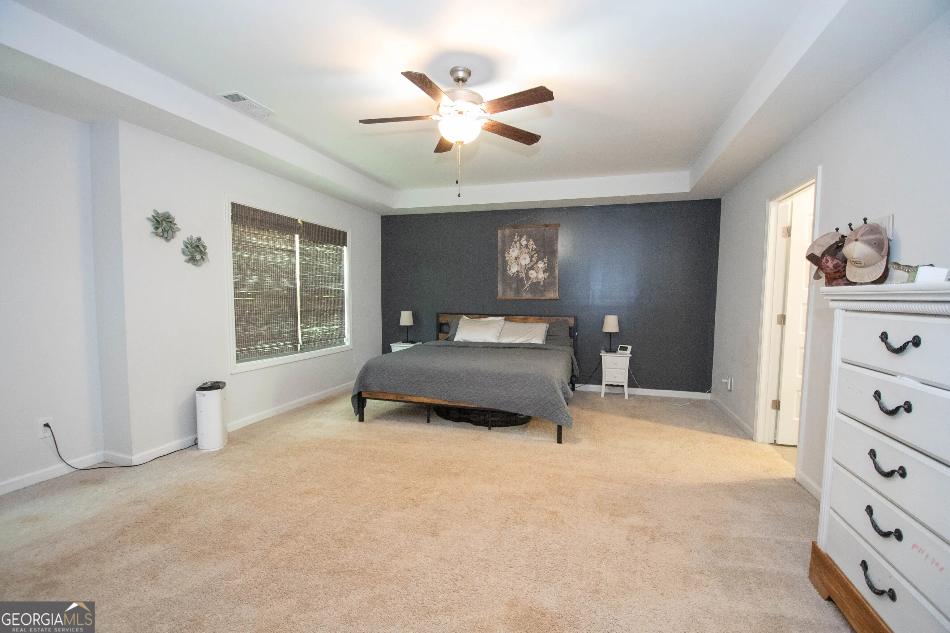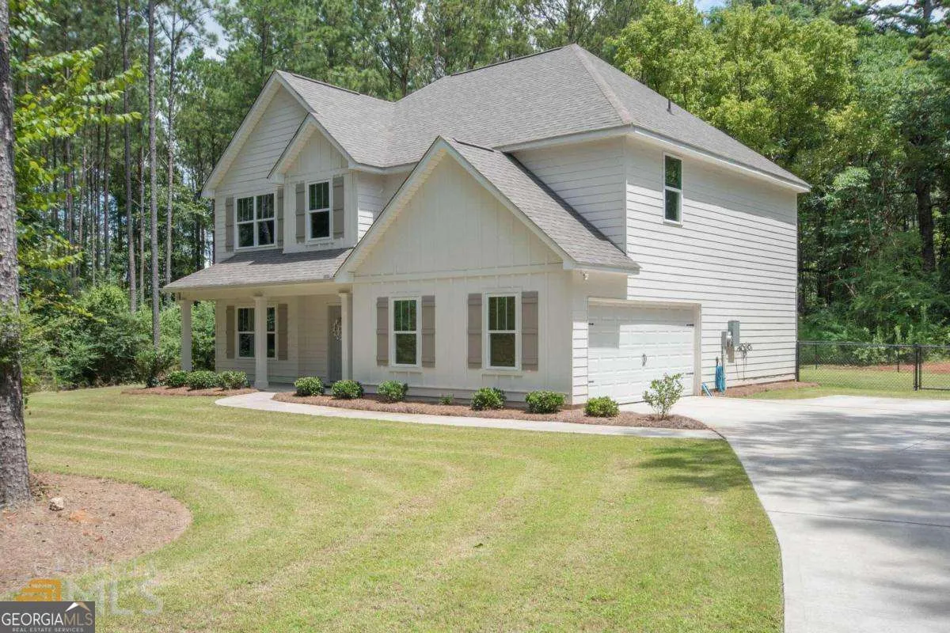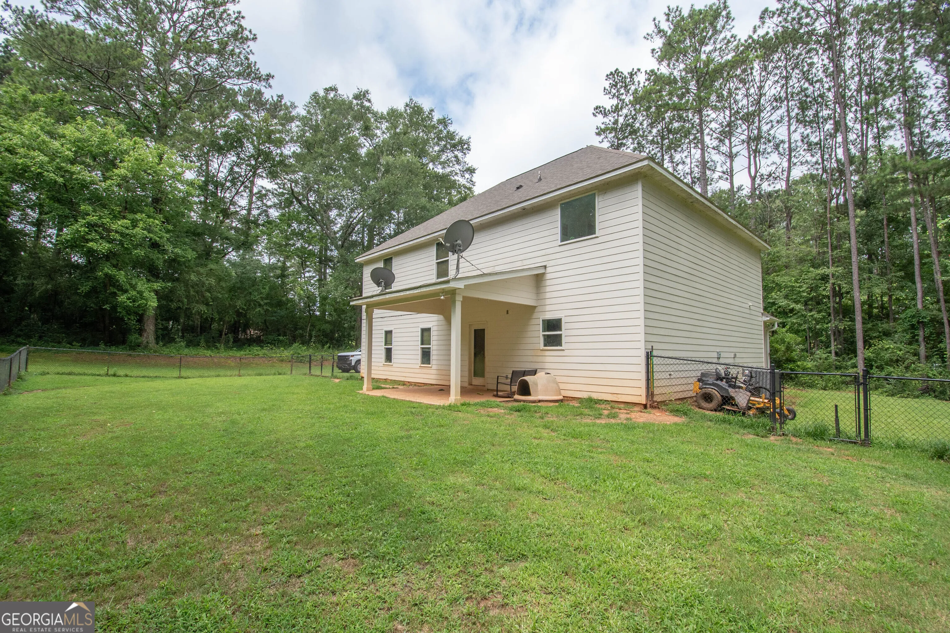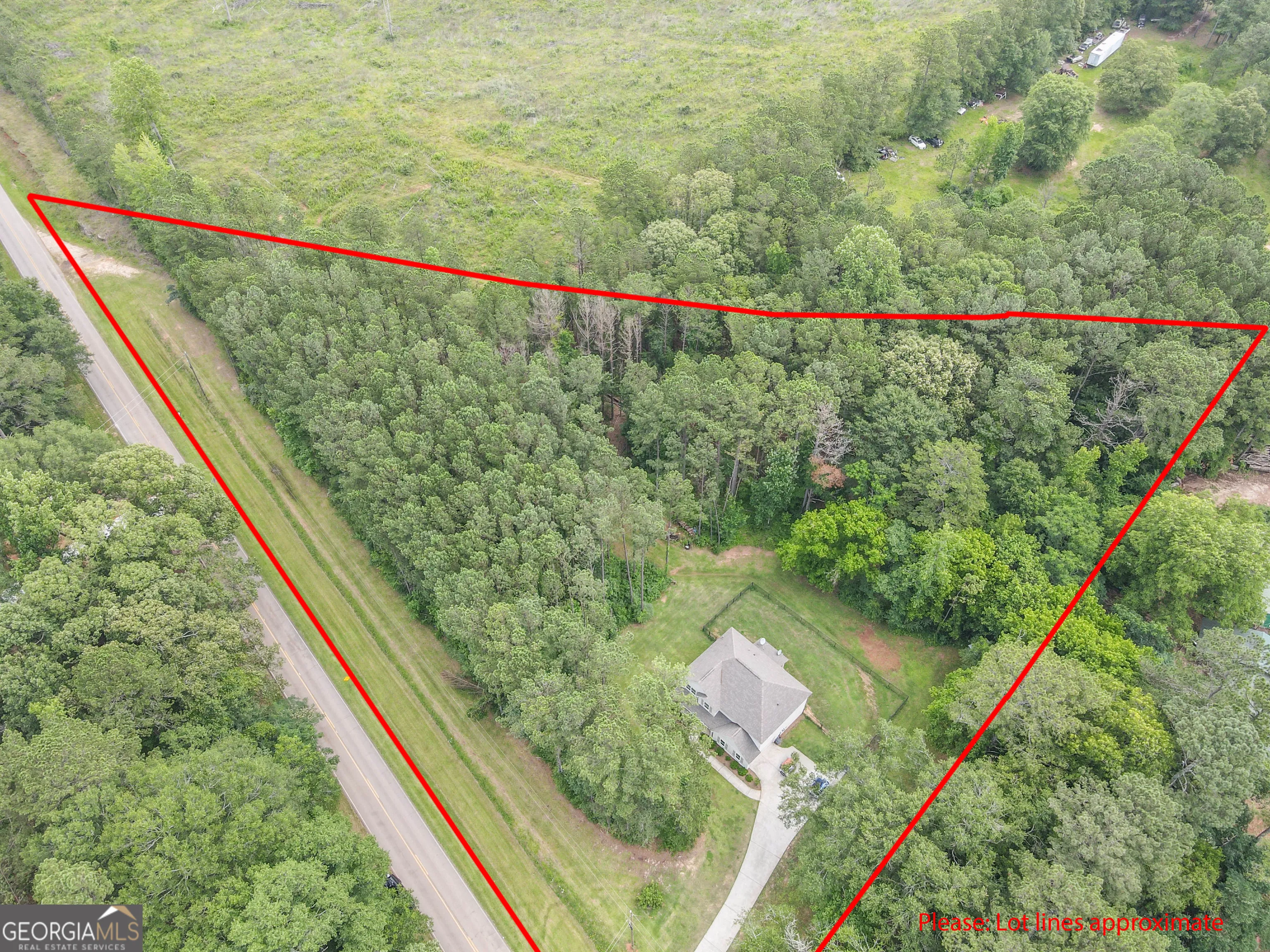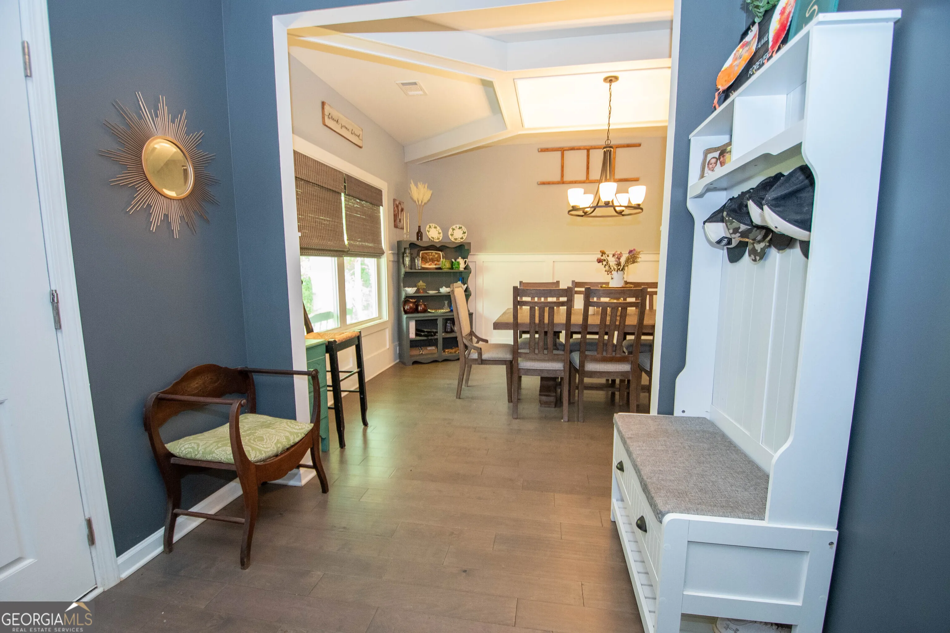Property Listings
Browse or search properties available through J.T. Jones & Associates
Step into a warm and inviting foyer that opens into a thoughtfully designed kitchen featuring granite countertops, stainless steel appliances, a double pantry, and a sleek subway tile backsplash. The elegant formal dining room showcases detailed trim work, perfect for hosting gatherings with style. Gleaming hardwood floors flow throughout much of the main level, adding warmth and charm. Relax in the light-filled family room, complete with a cozy fireplace and abundant windows that bring the outdoors in. Upstairs, retreat to an oversized, luxurious master suite boasting a spa inspired bath with double vanities, a garden tub with tile surround, a separate tiled shower, and expansive his and hers walk-in closets. Enjoy outdoor living year round with both a covered front porch and a covered rear patio, ideal for relaxing or entertaining, all overlooking a fenced in backyard space with endless possibilities. Located in a USDA-Eligible Area, offering the potential for 100% financing to qualified buyers-an incredible opportunity you won’t want to miss!
Residential For Sale
5028 Hammett Rd, Hogansville, GA 30230



Proud members of the National Association of REALTORS®

Thinking of Buying or Selling? Not sure where to start?
The process of buying or selling your home can be a difficult undertaking. But J.T. Jones is here for you.
We’ve distilled our thirty-plus years of real estate experience into this guide, and we’d like to offer it to you as a free gift, so you’ll save valuable time and avoid the pitfalls and headaches of buying your home.









