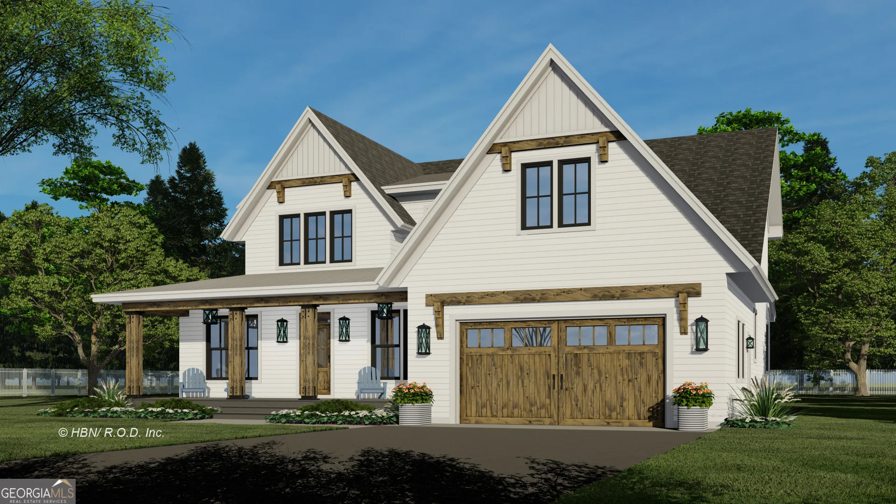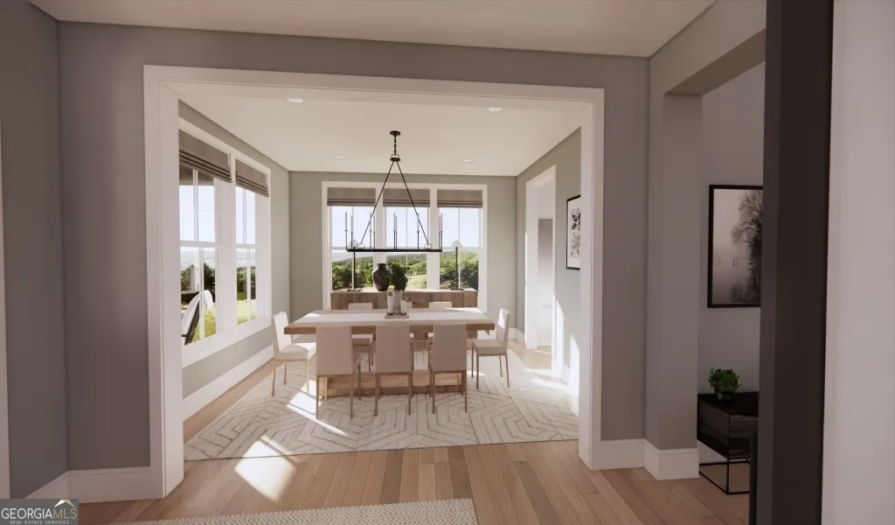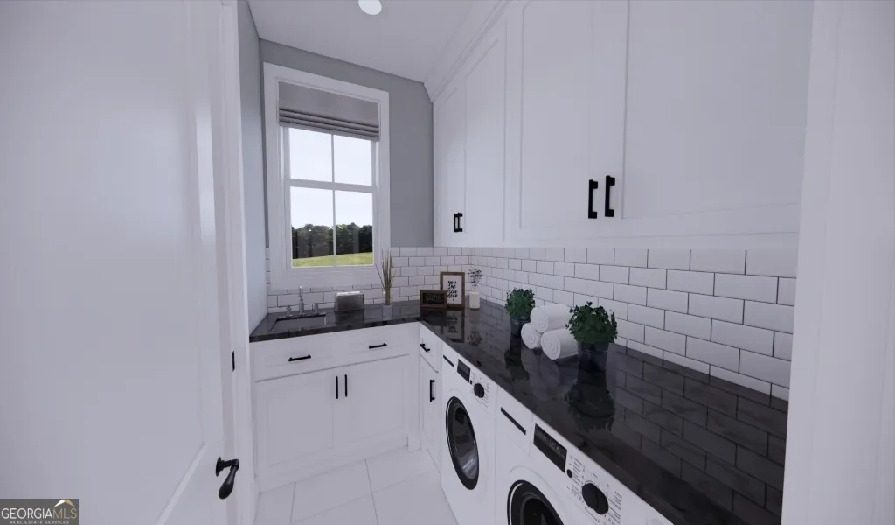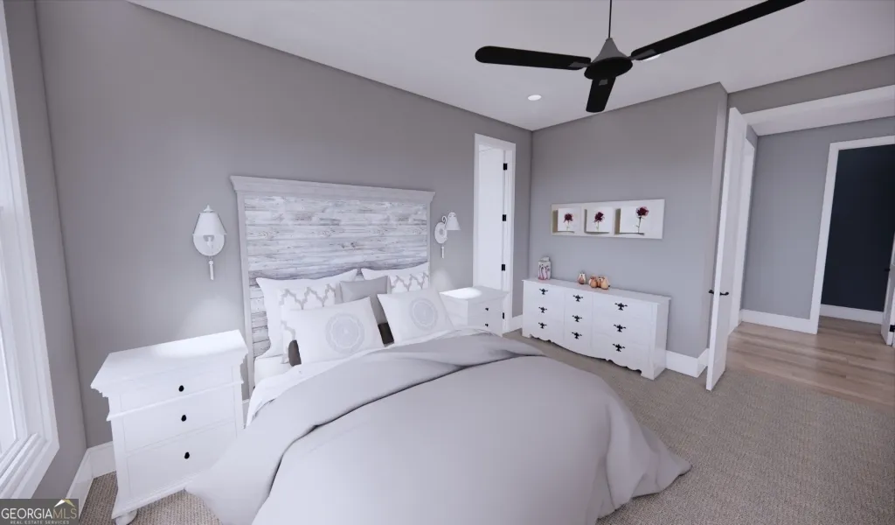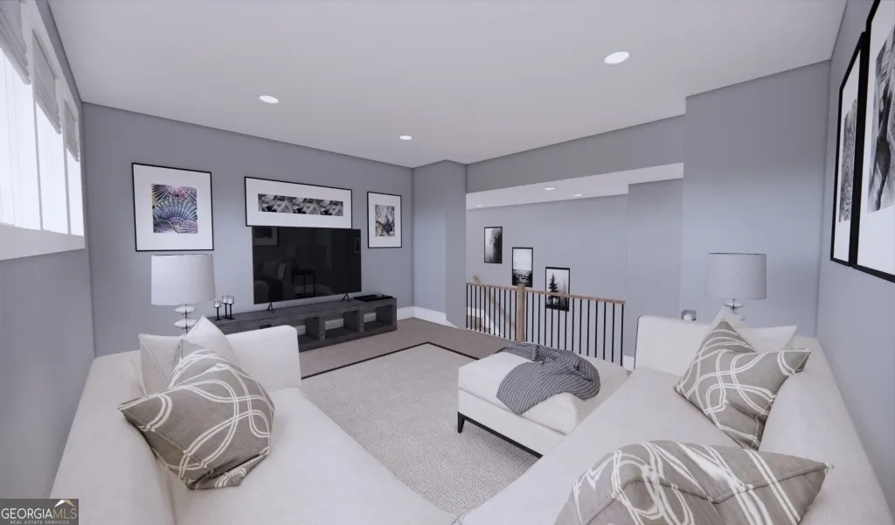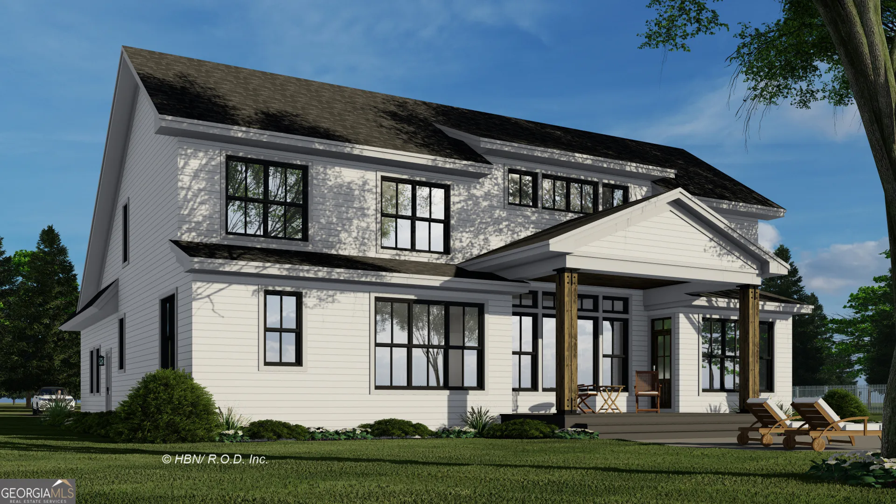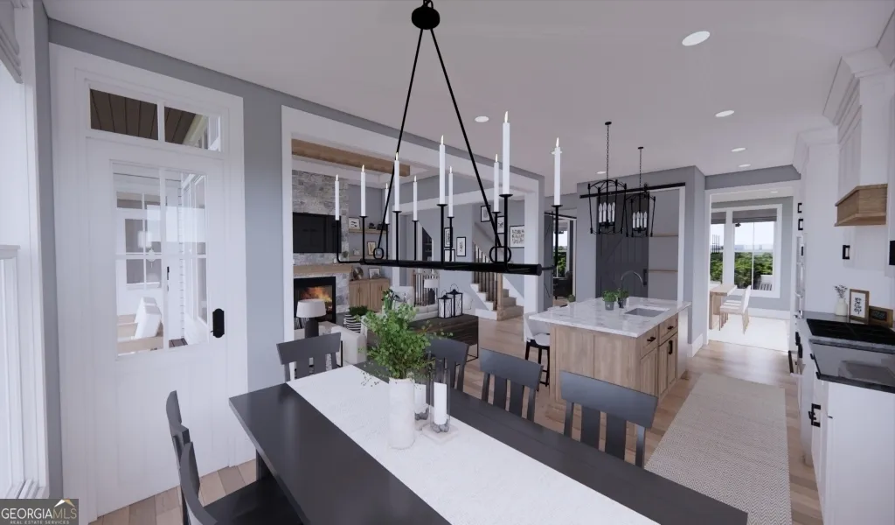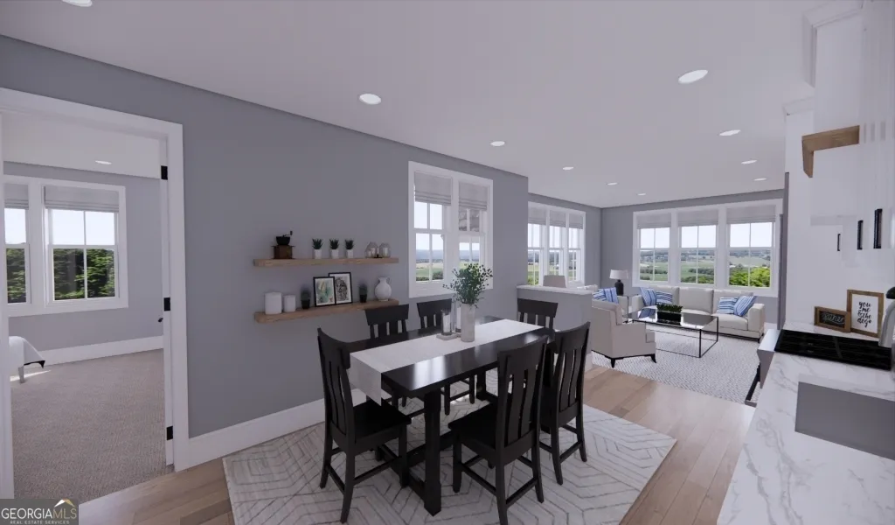Property Listings
Browse or search properties available through J.T. Jones & Associates
**TO BE BUILT** Style and luxury abound in this 2-story, 4030 sq. ft. Modern Farmhouse (3,325 finished SQFT). This gorgeous home has 4 bedrooms, 3 1/2 bathrooms and includes an unfinished mother-in-law style apartment on the upper level, plus a 2-car garage. The open floor plan allows for a smooth flow throughout the main floor while still giving definition to each room. The expansive great room features a large cozy fireplace flanked by built-ins and multiple large windows with views to the rear porch, making it a perfect space for entertaining or relaxing with family. The spacious island is the focal point of the kitchen. Offering ample prep space, seating for 3 and sight lines to the fireplace, this is an excellent place for meal prep and conversation. Multiple cabinets and a walk-in pantry behind a sliding barn door will accommodate all your storage needs. Conveniently located in the rear of the lower level is the luxurious master suite. The spacious master bedroom offers access to the rear porch and room for a small sitting/reading area. The master bathroom with dual vanities, separate soaking tub and shower, plus a generous walk-in closet with laundry access completes the suite. The unfinished mother-in-law apartment on the upper level holds the potential for a spacious living room with a fireplace, a large eat-in kitchen and a roomy bedroom with an en-suite bathroom. Other features of this amazing home include a dedicated home office behind sliding barn doors, a formal dining room and a comfortable breakfast nook on the main level. The upper level holds a spacious step-up loft, perfect as a family or game room, plus 3 additional bedrooms and 2 full bathrooms. Gas is also available! Call to find out more regarding finishing the mother-in-law suite! Call to set up a meeting with the builder to truly make this house a home for your family!
Residential For Sale
0 Roosterville Rd, Franklin, Ga 30217



Proud members of the National Association of REALTORS®

Thinking of Buying or Selling? Not sure where to start?
The process of buying or selling your home can be a difficult undertaking. But J.T. Jones is here for you.
We’ve distilled our thirty-plus years of real estate experience into this guide, and we’d like to offer it to you as a free gift, so you’ll save valuable time and avoid the pitfalls and headaches of buying your home.


