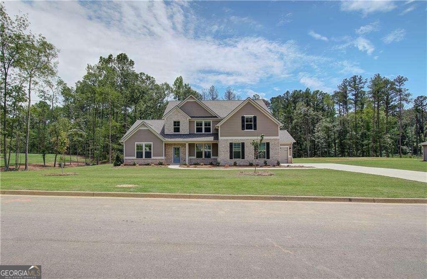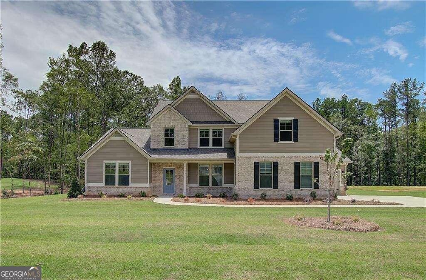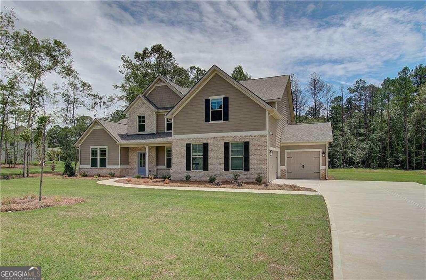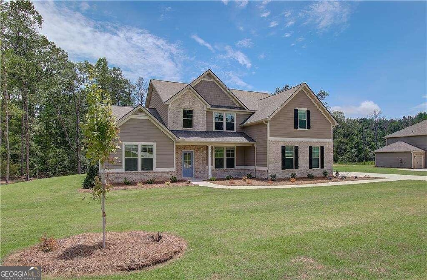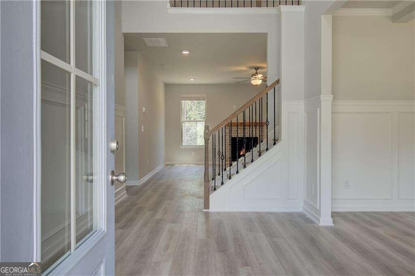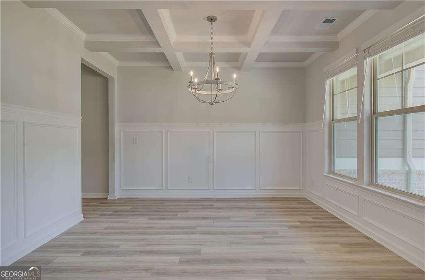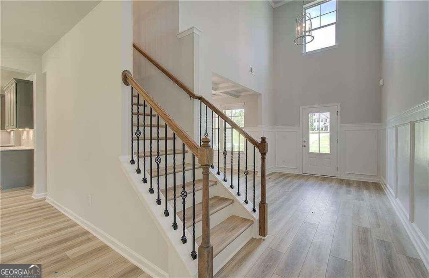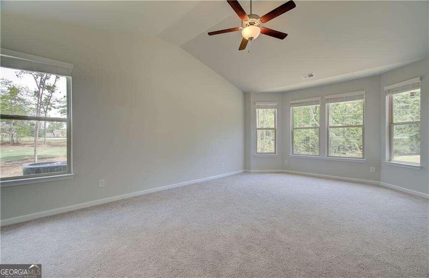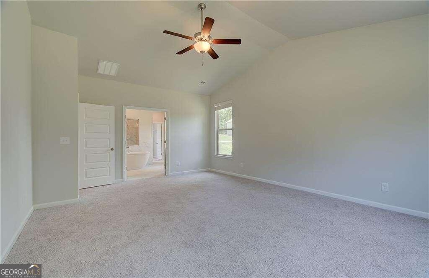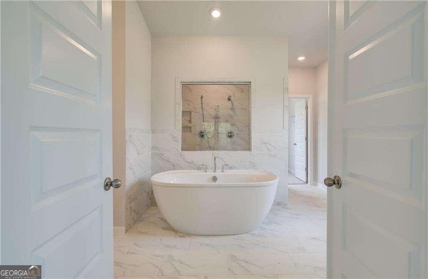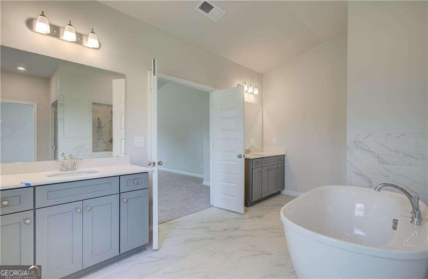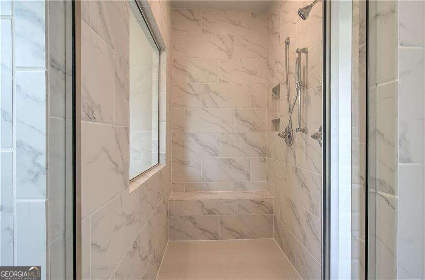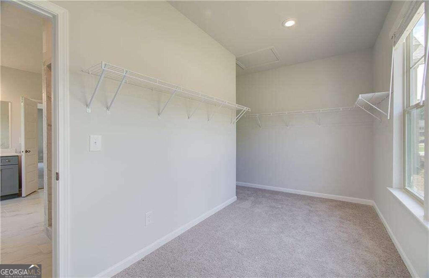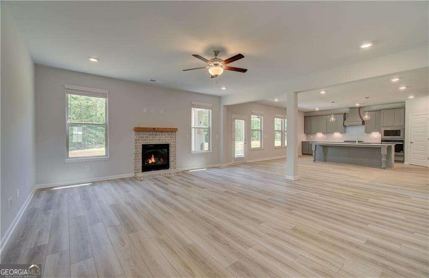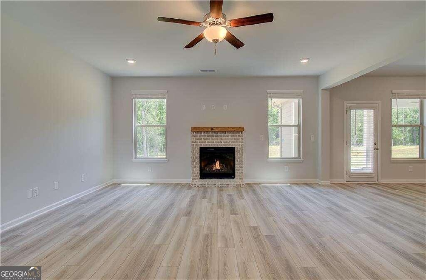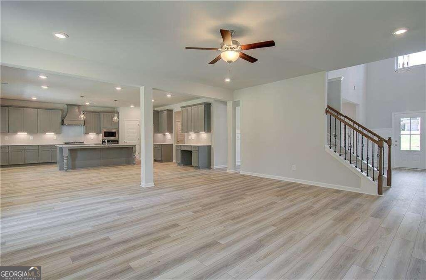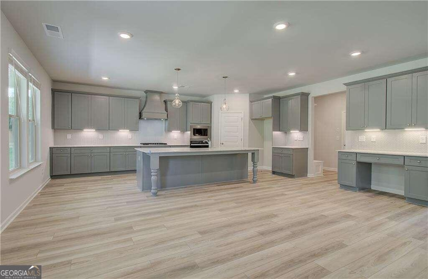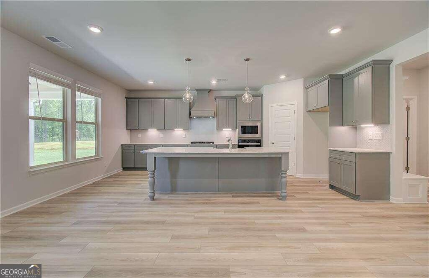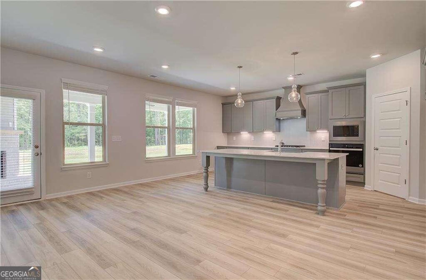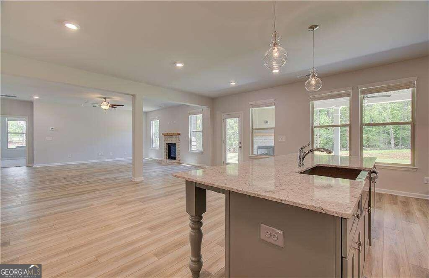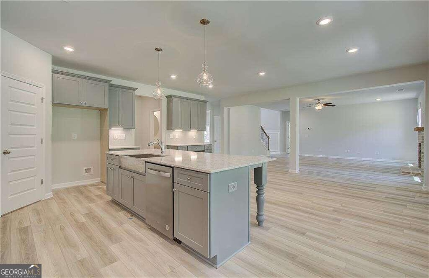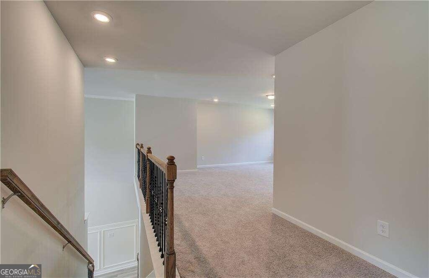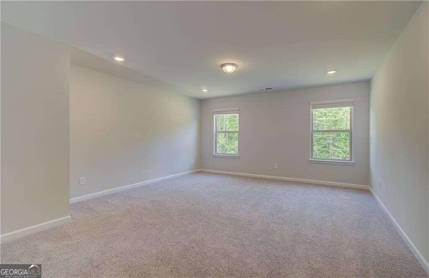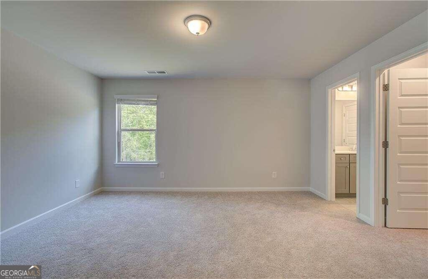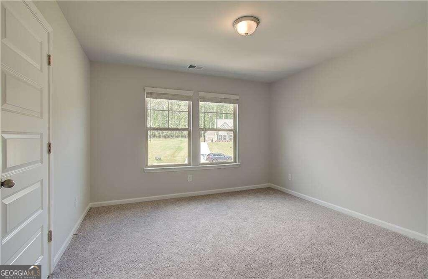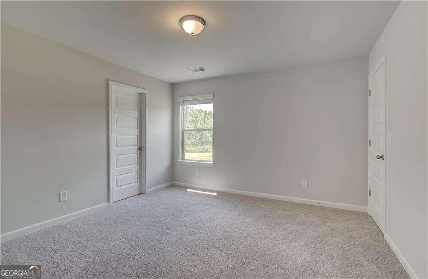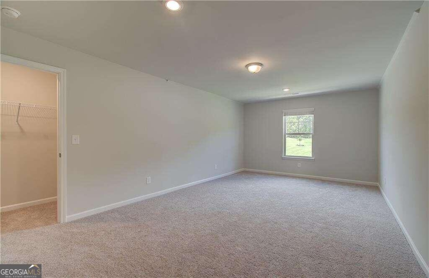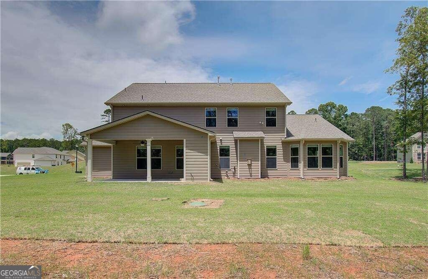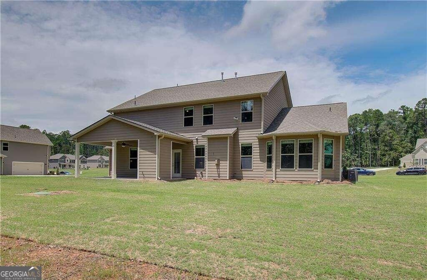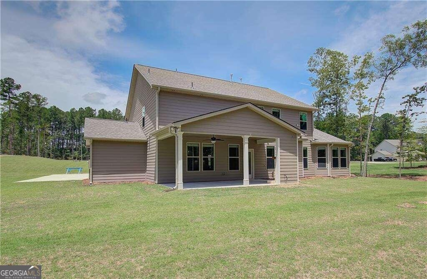Property Listings
Browse or search properties available through J.T. Jones & Associates
Discover refined elegance and modern living in this stunning single-family home featuring the Henry II floor plan. With its exquisite craftsman exterior, this home promises both charm and sophistication. The spacious Henry II layout includes 4 well-appointed bedrooms, 3 full bathrooms, and a convenient powder room. The open-plan concept seamlessly integrates the dining room and living areas, creating an ideal space for entertaining and everyday living. The gourmet kitchen is a highlight, boasting an expansive island with quartz countertops, beautiful cabinetry, and a spacious walk-in pantry. Upstairs, the home offers a welcoming loft and a versatile bonus room, perfect for additional living or recreational space. The luxurious ownerCOs suite is thoughtfully located on the main floor, featuring ample closet space, a large shower, and a separate soaking tub for ultimate relaxation. Please note: The photos displayed are stock photos. This home is to be built on Lot 72. Experience the perfect blend of style and functionality with the Henry II floor plan. Schedule your visit today to explore the possibilities and make this dream home yours!
Residential For Sale
HOMESITE 72 Cooper Cove W, Fayetteville, Georgia 30215



Proud members of the National Association of REALTORS®

Thinking of Buying or Selling? Not sure where to start?
The process of buying or selling your home can be a difficult undertaking. But J.T. Jones is here for you.
We’ve distilled our thirty-plus years of real estate experience into this guide, and we’d like to offer it to you as a free gift, so you’ll save valuable time and avoid the pitfalls and headaches of buying your home.

