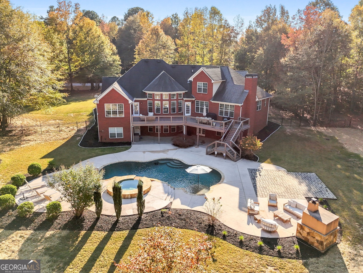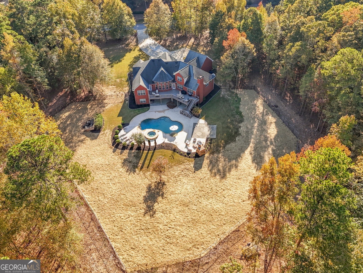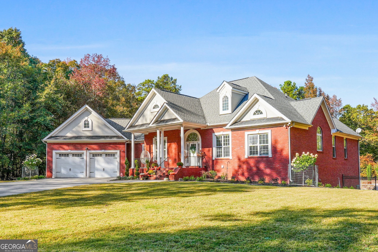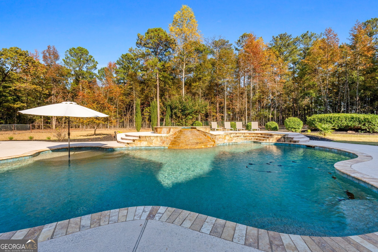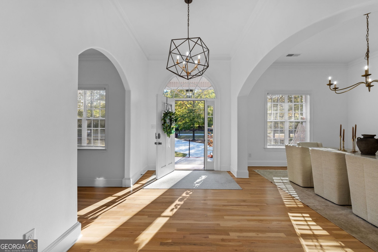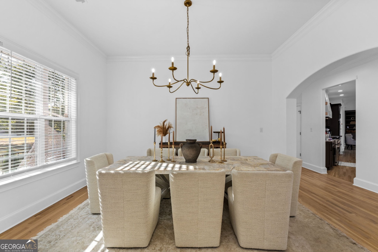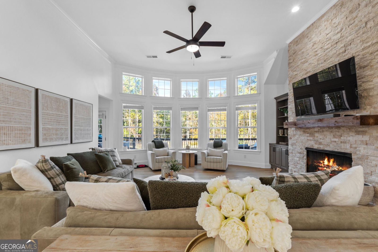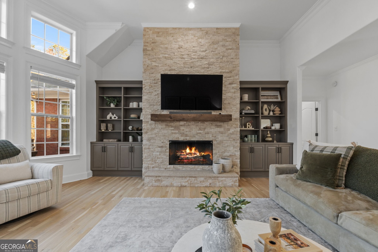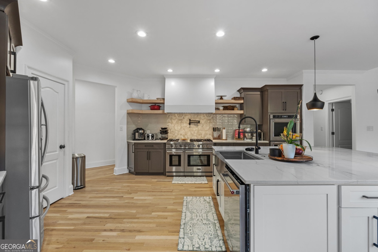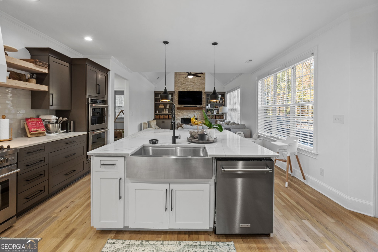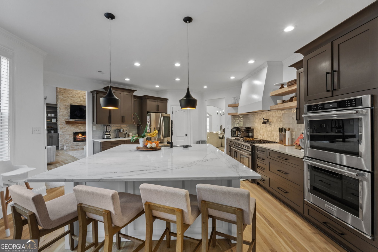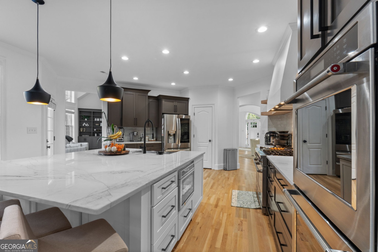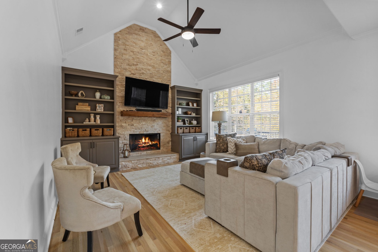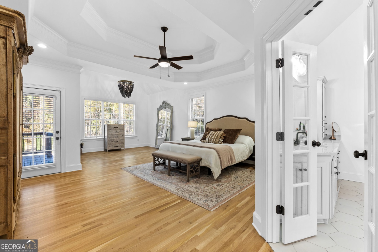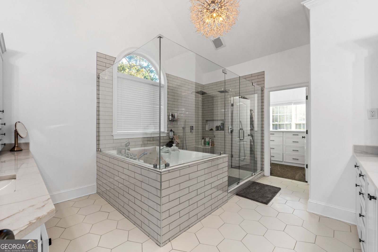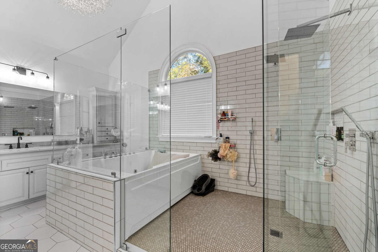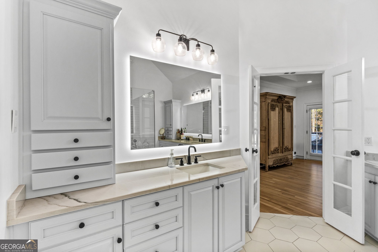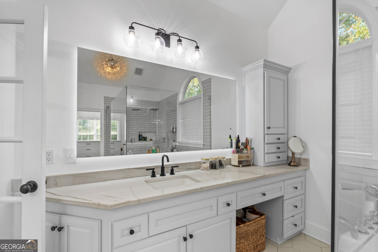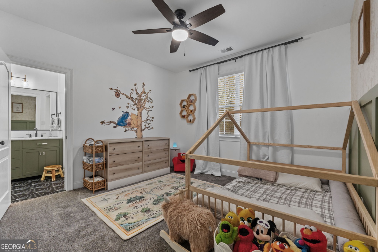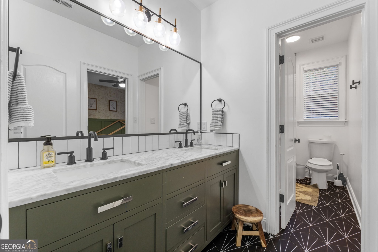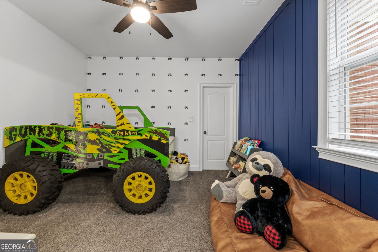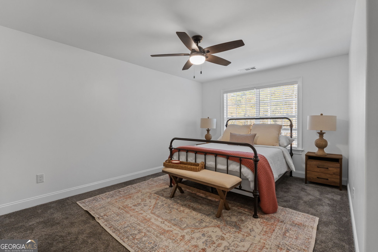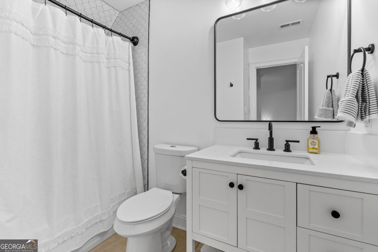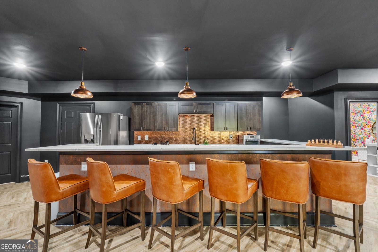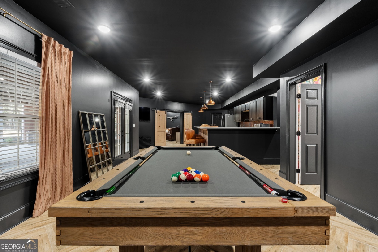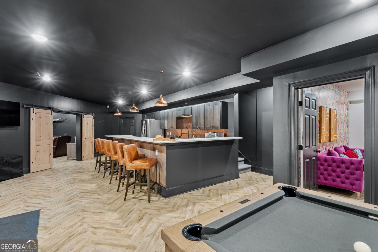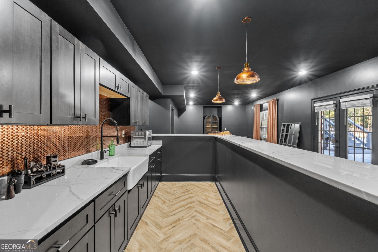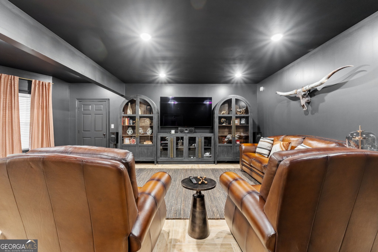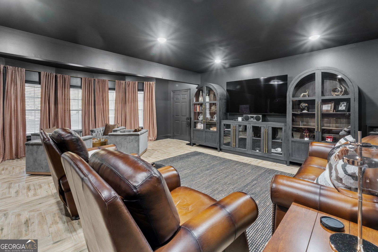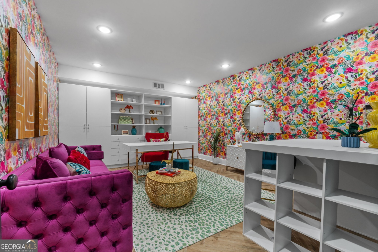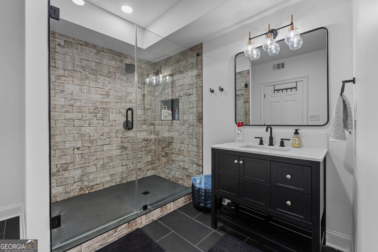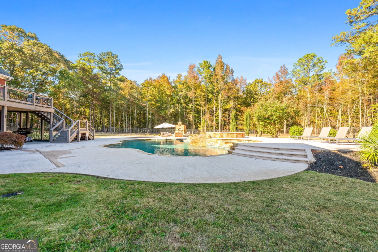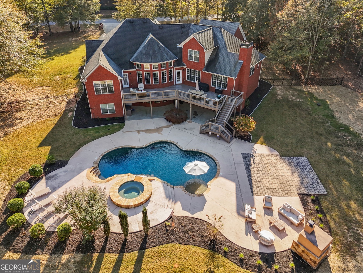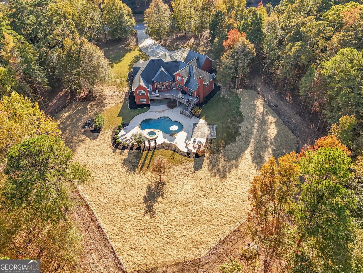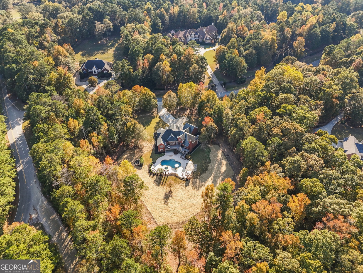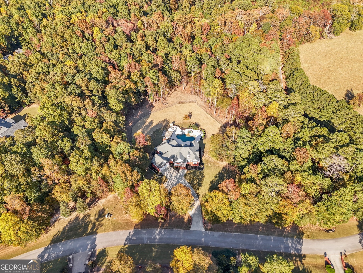Property Listings
Browse or search properties available through J.T. Jones & Associates
Step into this entertainer’s oasis — a NEWLY REMODELED home with fully finished basement transforms this already exceptional property into a luxurious retreat. The terrace level boasts a dedicated man cave complete with a stylish game room, full bar, theater room, gym, and home office that opens seamlessly onto the terrace. Here, enjoy a sparkling pool, rejuvenating hot tub, and expansive patios designed for gathering, all set against a backdrop of 5 lush and private acres in the coveted Whitewater School District. This 5-bedroom, 4.5-bath home offers high-end finishes throughout, including a top-of-the-line KitchenAid dual oven and 5-burner gas cooktop, stainless steel appliances, granite countertops, and custom cabinetry, all flowing into the inviting family room. The living room features a cozy gas fireplace, while the family room is enhanced with a wood-burning fireplace, hardwood floors, and custom built-ins for added warmth and charm. The spacious master suite is a true retreat, complete with a sitting area, hardwood floors, and an updated ensuite with granite countertops, dual sinks, and built-in cabinetry. A split bedroom plan provides privacy, with two bedrooms connected by a Jack & Jill bath, while an upstairs teen suite includes a private bath. Step outside to the resort-style backyard, where you’ll find a Gunite pebble tec pool with a waterfall, deck jets, and accent lighting. The space is perfect for entertaining, with a blend of covered and open patio areas, a raised tanning deck, and a wood-burning pizza oven. Every detail of this home is designed for both comfort and enjoyment, making it a must-see gem in a premier location. Contact Ansley to schedule a showing. **Please Note: Finished Basement square footage is approx. 5th bedroom is in the finished basement but could also be flex space for an office/home gym etc.
Residential For Sale
105 Brandenburg Way, Fayetteville, Georgia 30215



Proud members of the National Association of REALTORS®

Thinking of Buying or Selling? Not sure where to start?
The process of buying or selling your home can be a difficult undertaking. But J.T. Jones is here for you.
We’ve distilled our thirty-plus years of real estate experience into this guide, and we’d like to offer it to you as a free gift, so you’ll save valuable time and avoid the pitfalls and headaches of buying your home.

