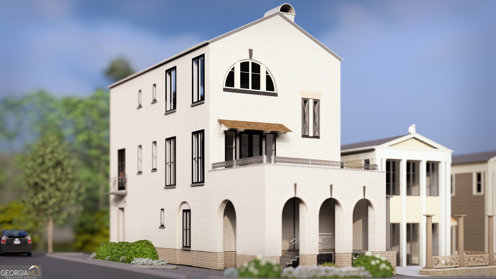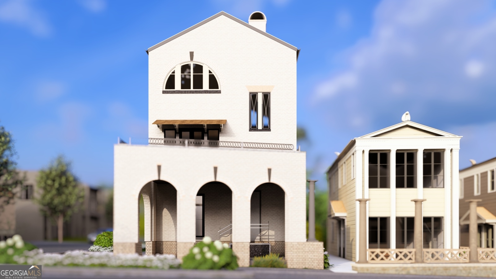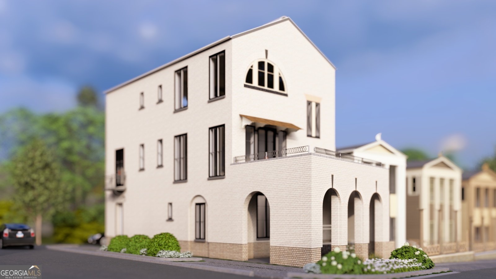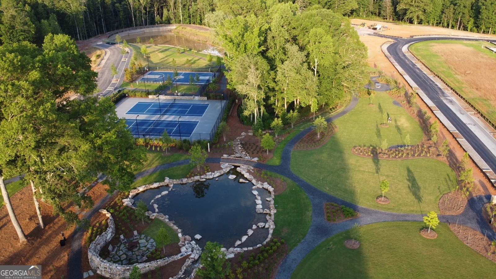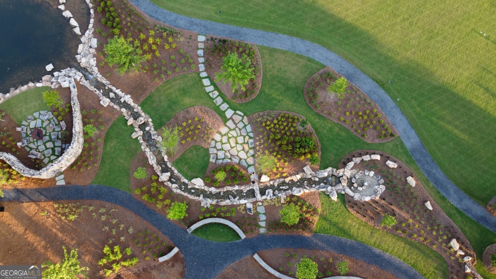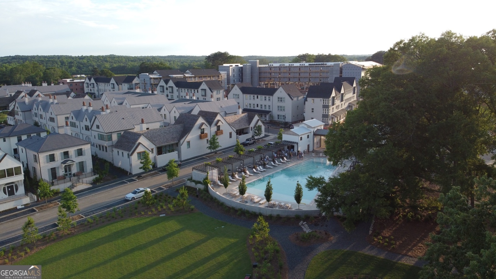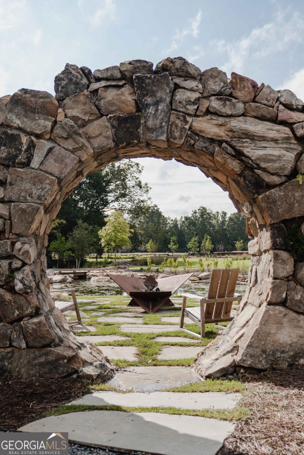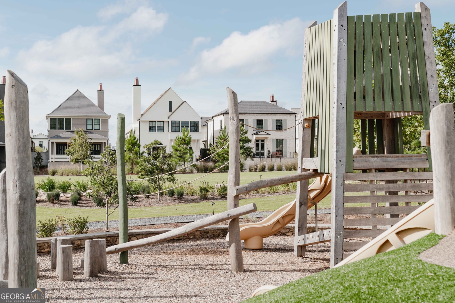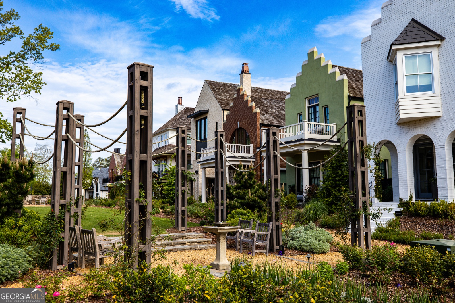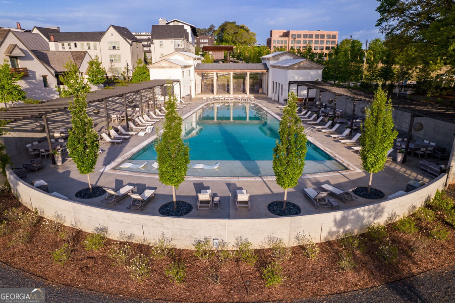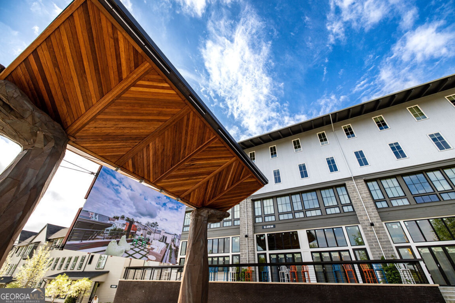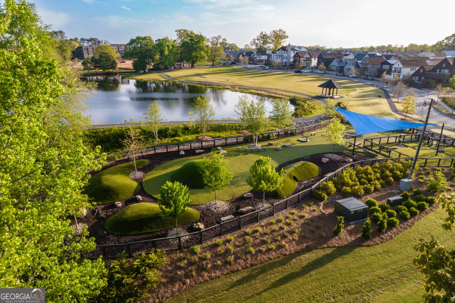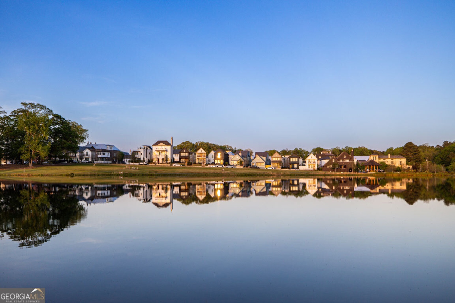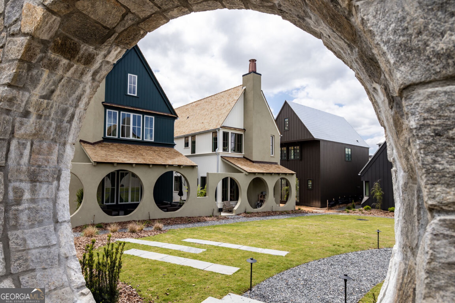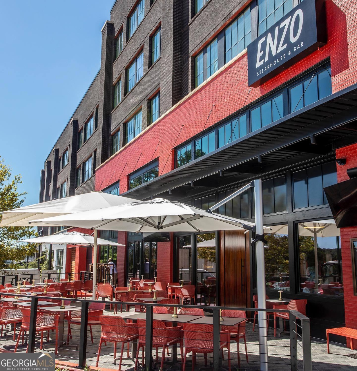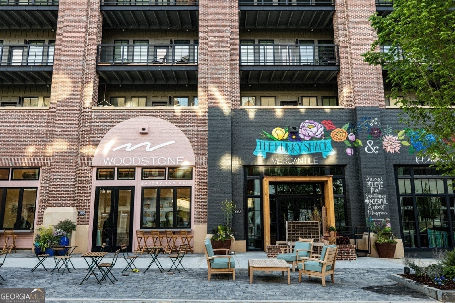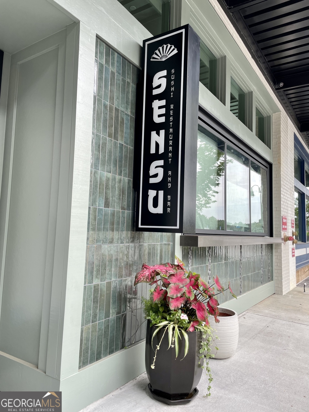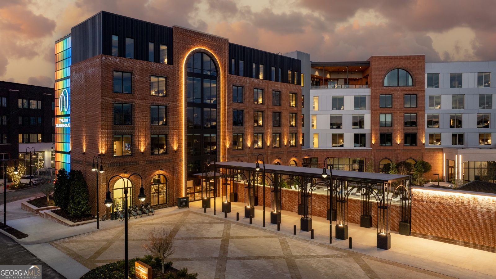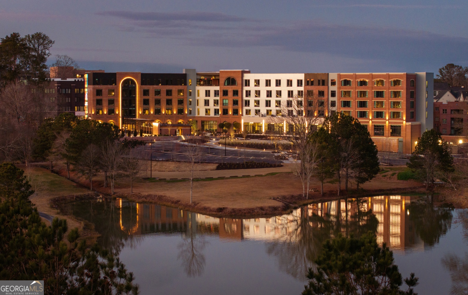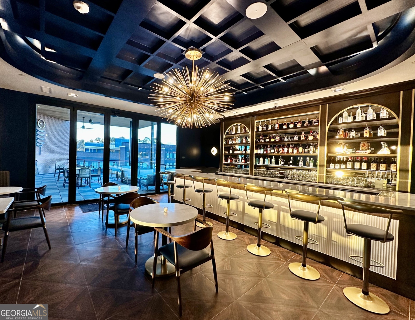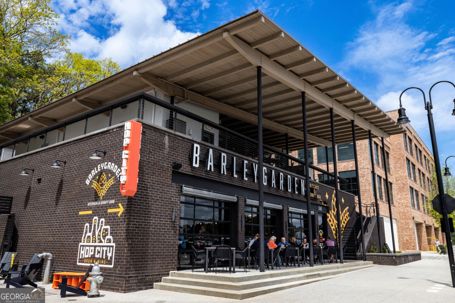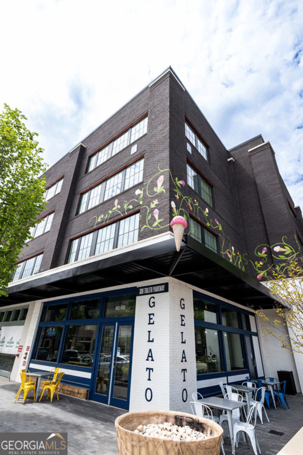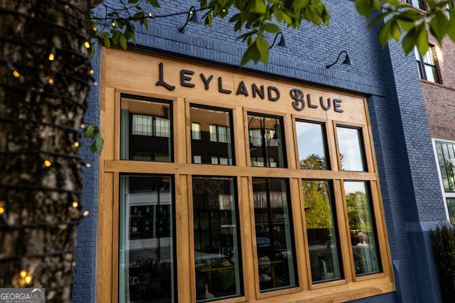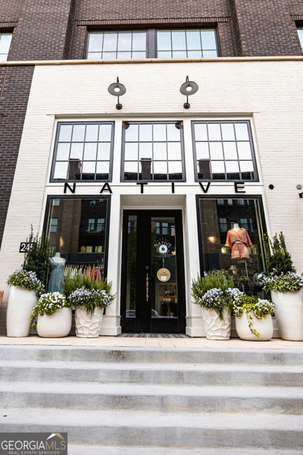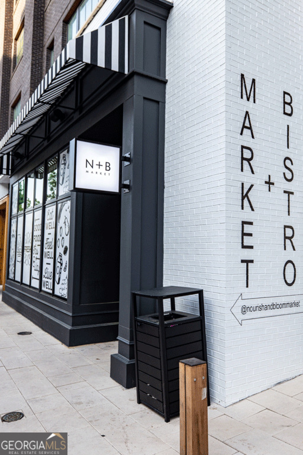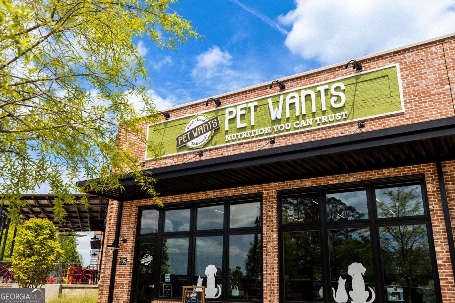Property Listings
Browse or search properties available through J.T. Jones & Associates
Introducing the Bellamy Village residence, a stunning three-story home boasting 4 bedrooms, 3.5 bathrooms and an elevator for seamless access to every level. Step inside and discover a spacious layout designed for modern living. The heart of the home lies on the open second floor, where 10′ ceilings create an inviting atmosphere. Ideal for hosting gatherings, this floor features a generous living room complete with a cozy fireplace. Adjacent, you’ll find a chef’s kitchen equipped with a breakfast bar and walk-in pantry, seamlessly flowing into a dining area for effortless entertaining. Ascend to the third floor to find the luxurious primary suite, boasting a sizable walk-in closet. Two additional bedrooms, a well-appointed bathroom and outdoor terrace complete this floor, offering ample room for relaxation and personalization. For added convenience, the first floor encompasses a lock-out guest suite, ensuring privacy and comfort for visitors. Elevator capability on each level enhancing accessibility throughout the home, catering to every resident’s needs.Completing this exceptional property is a two-car garage, conveniently situated on the lower level for easy entry and storage. Experience elevated living at Trilith -where every detail is crafted with your comfort and enjoyment in mind. Schedule your viewing today and discover the epitome of refined living. Trilith amenities include Solea pool, tennis/pickle ball courts, 15 miles of walking trails, Piedmont Wellness Center, an abundance of pocket parks and state of the art dog park. Trilith’s Town Center hosts several outstanding businesses featuring Trilith Guesthouse Hotel, chef driven restaurants, florist, bakery, autonomous grocer and home furnishings! Currently under construction is Trilith Live featuring an entertainment complex, 2 live audience stages, auditorium and movie cinema. All within a few steps from home.
Residential For Sale
215 Rolison Way, Fayetteville, Georgia 30214



Proud members of the National Association of REALTORS®

Thinking of Buying or Selling? Not sure where to start?
The process of buying or selling your home can be a difficult undertaking. But J.T. Jones is here for you.
We’ve distilled our thirty-plus years of real estate experience into this guide, and we’d like to offer it to you as a free gift, so you’ll save valuable time and avoid the pitfalls and headaches of buying your home.

