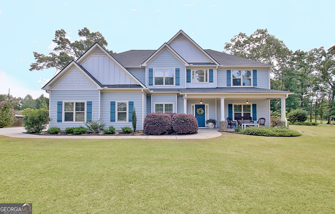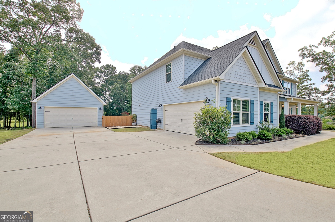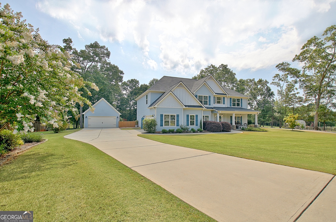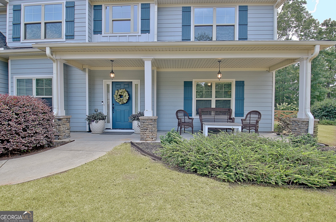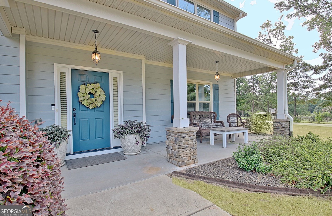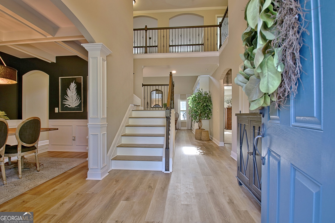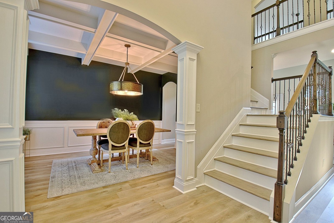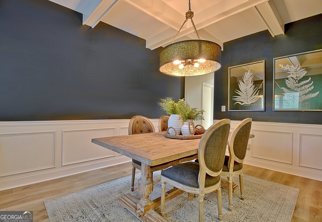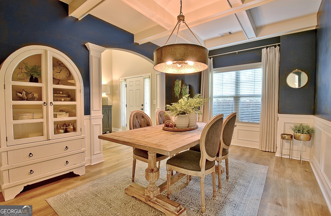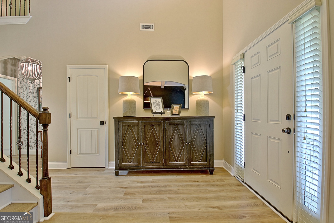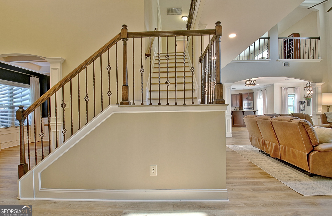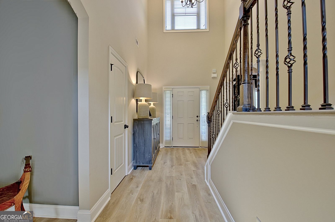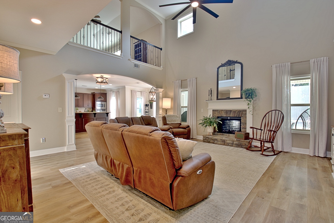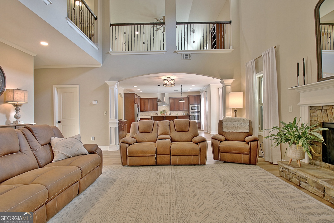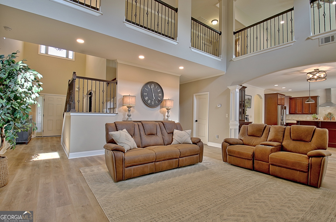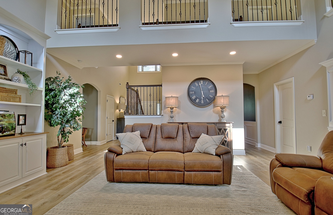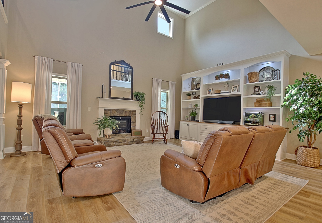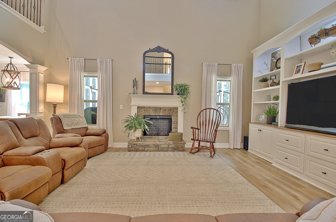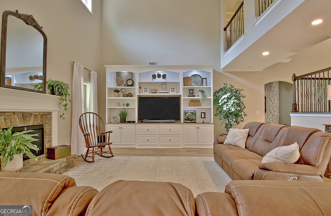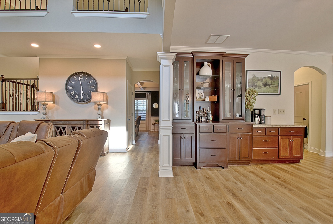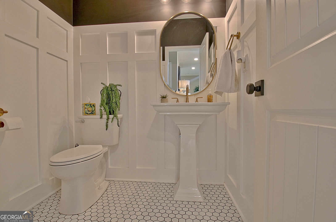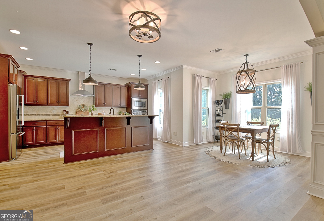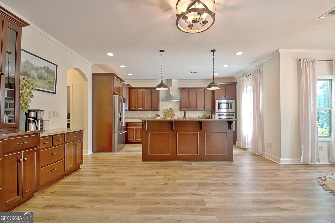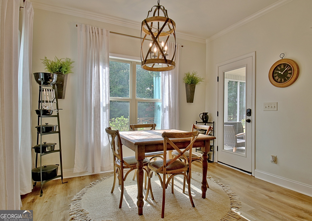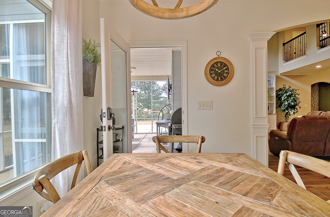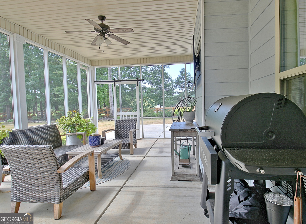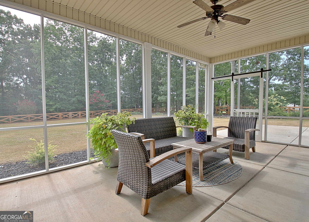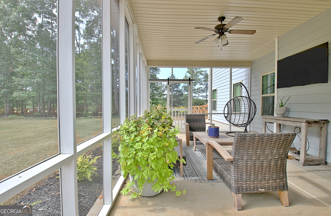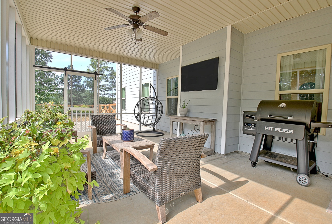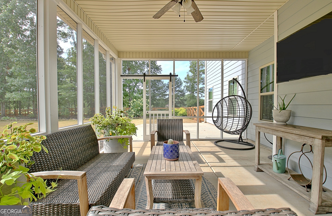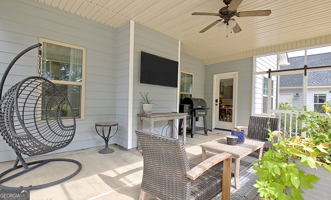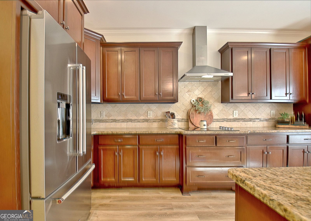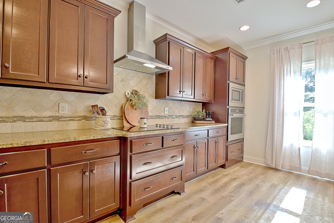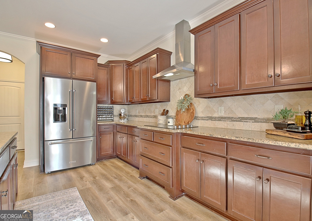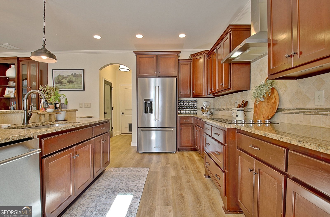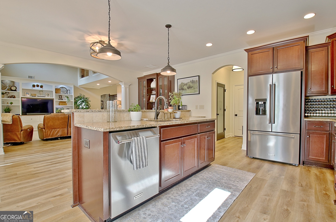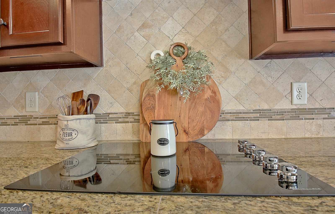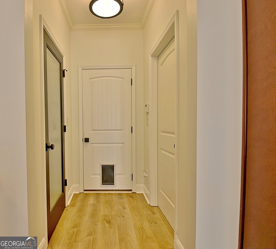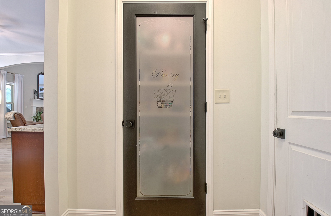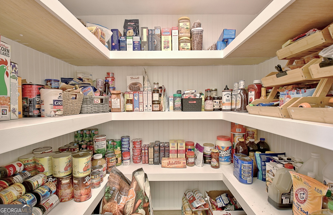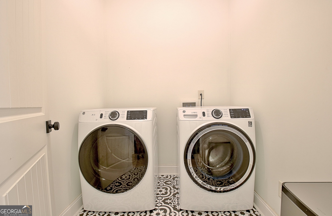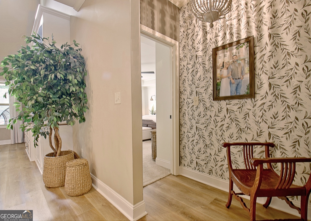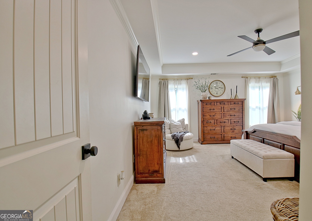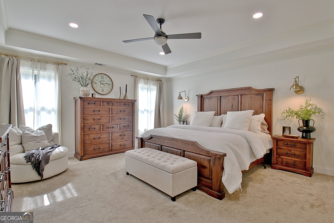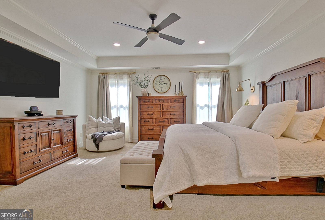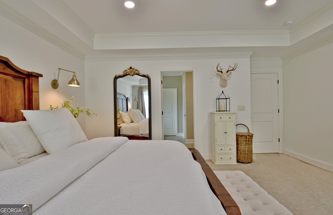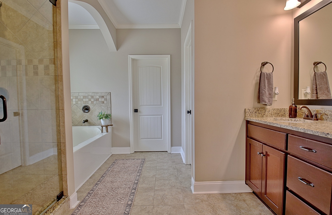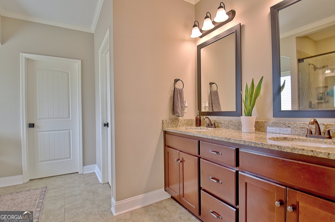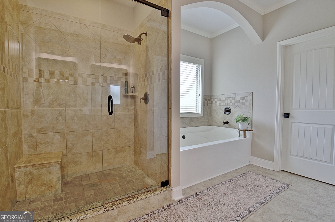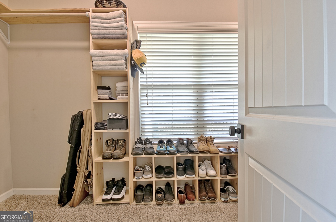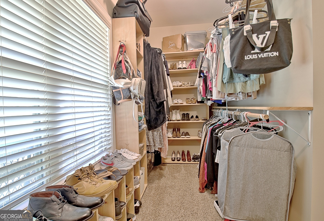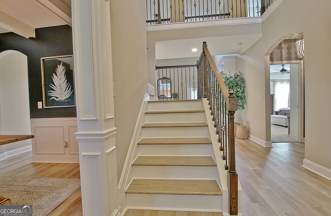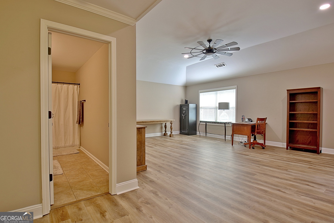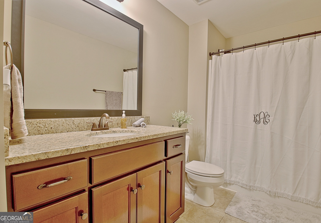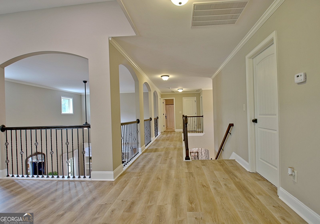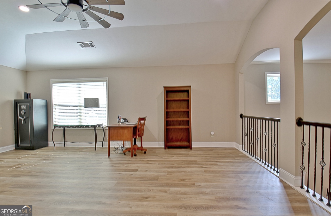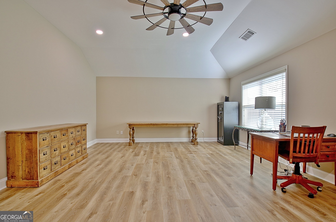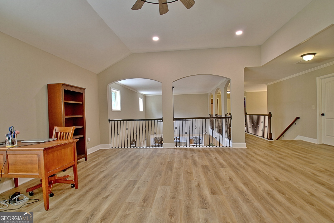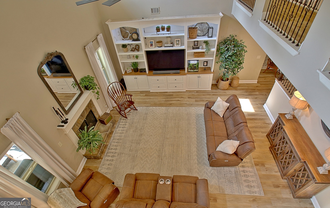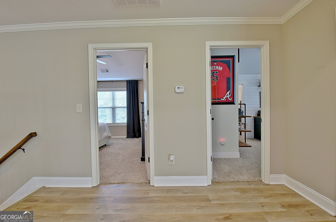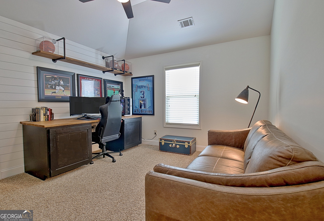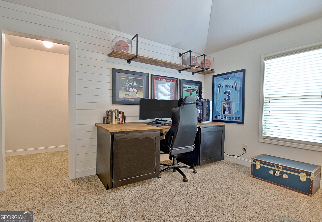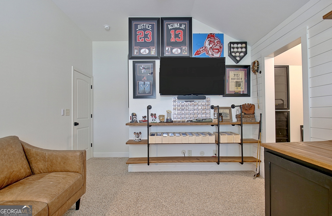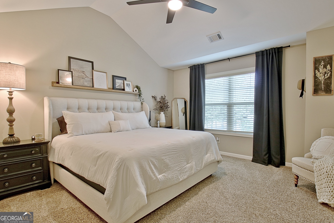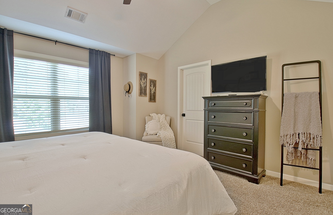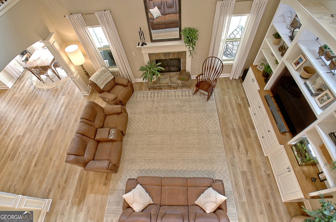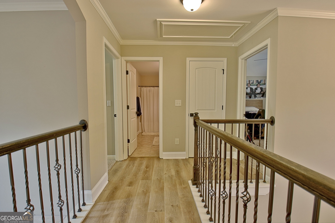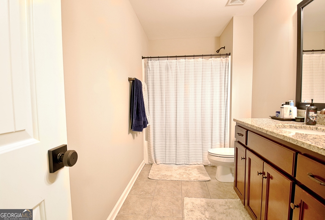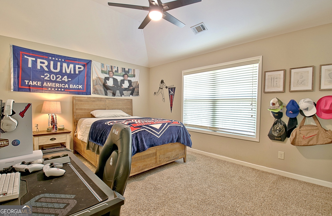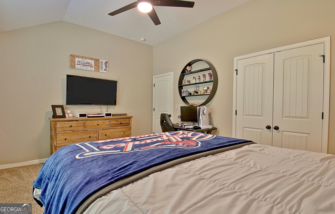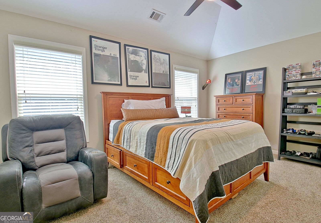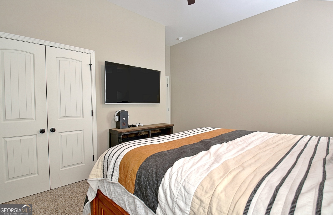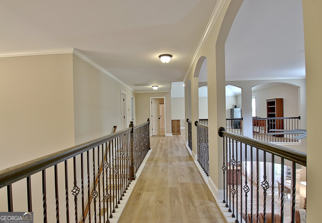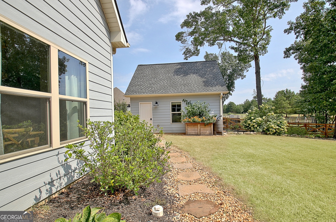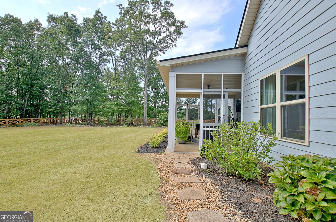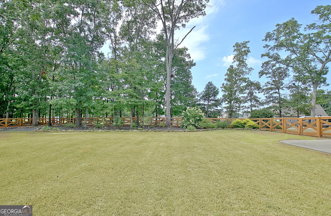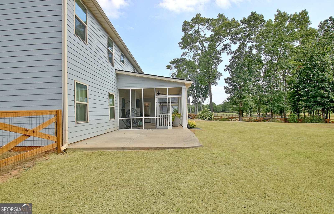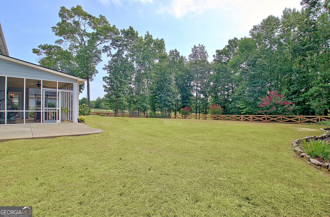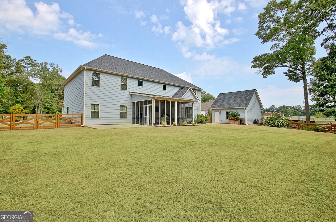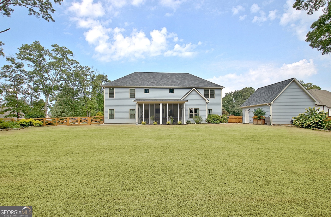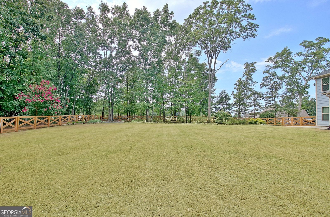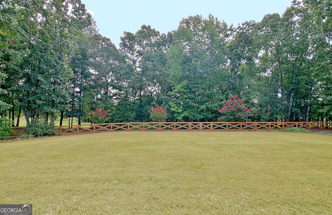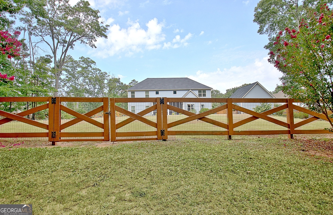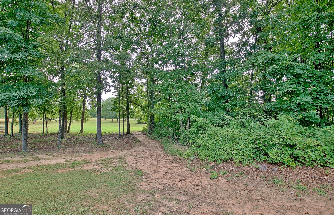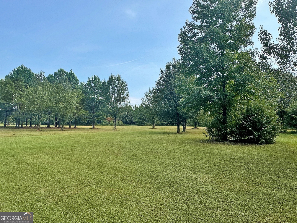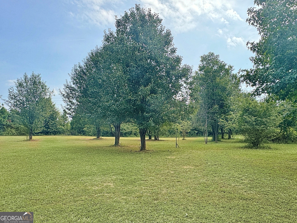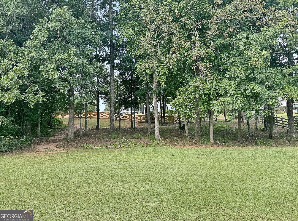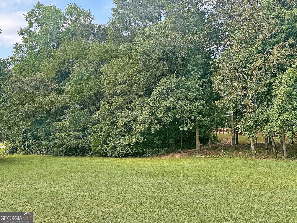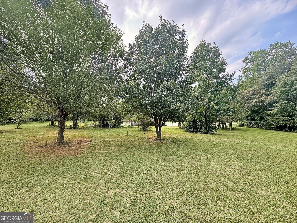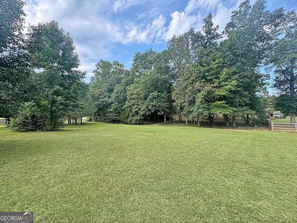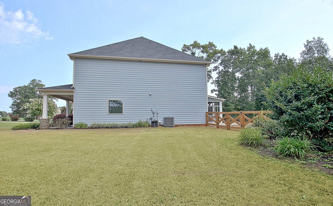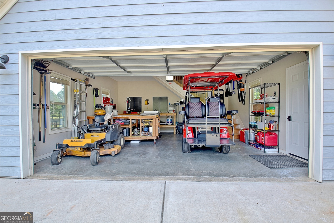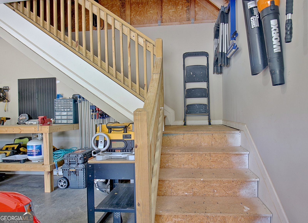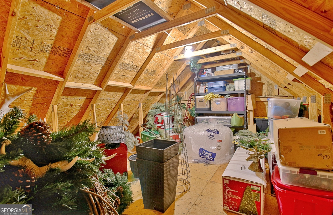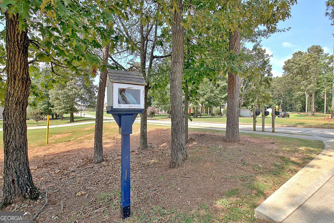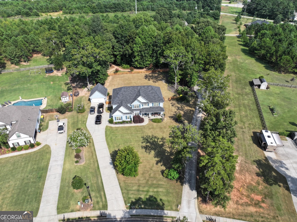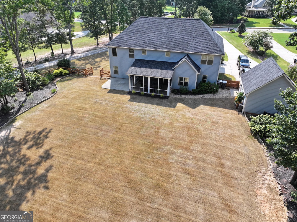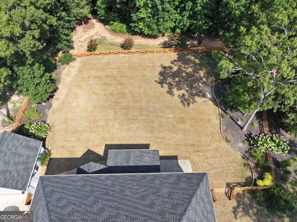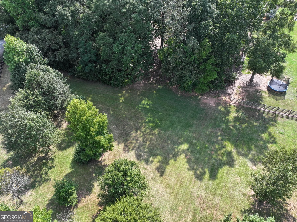Property Listings
Browse or search properties available through J.T. Jones & Associates
Discover your new home in the picturesque town of Senoia, GA. This immaculate 5-bedroom, 3.5-bathroom residence on approximately 3.6 acre lot offers luxury living with thoughtful upgrades throughout. As you enter, you’re greeted by a grand 2-story foyer that leads to a formal dining room updated coffered ceiling , ideal for entertaining. The open floor plan has beautiful luxury vinyl plank flooring throughout the main level, except for in the master bedroom. The gourmet kitchen (freshly painted) is a chef’s delight, featuring new stainless steel appliances just under a year old, a spacious island with storage, a sleek stainless steel vent hood, and an abundance of wood cabinetry. A bar cabinet adds to the convenience, making it perfect for hosting gatherings. A walk-in pantry with custom wood shelves and a laundry room with decorative tile add practicality and style. The 2-story family room is a showstopper with its electric stone fireplace, built-in bookshelves, and abundant natural light. The main level also features an updated powder room with hexagon tile for a modern touch. The master suite on the main floor is a serene retreat with recessed lighting, upgraded fixtures, and a bright, open design. The master bath is a luxurious escape, offering double sinks with granite counters, a tile floor, a separate tile shower, a large soaking tub with tile surround, and a private water closet. The wood plank stairs lead upstairs, a huge bonus area overlooks the family room, connected by a stunning catwalk with wrought iron spindles. Luxury vinyl plank flooring runs throughout the upper level, except in the bedrooms, where comfort meets style. A bedroom/office with a walk-in closet and charming shiplap accents, along with two additional spacious bedrooms each with walk-in closets, complete the upper level. The second and third bathrooms upstairs are beautifully appointed with granite counters, tile floors and a convenient linen closet. The home’s efficiency is enhanced with spray foam insulation in the attic, and the new HVAC system and roof, both less than a year old, provide peace of mind. Outside, enjoy a screened-in back porch with new screens and TV hookups, perfect for relaxing in any season. The property also boasts a wood-fenced backyard, recently re-stained, and a 7-zone irrigation system for lush landscaping. The open pasture area behind the fence is also included in the acreage for this lot! For those in need of extra storage or workspace, the home features an attached 2-car garage as well as a detached 2-car garage with a workbench and walk-up stairs leading to floored storage. Both garages have updated lighting for added security and curb appeal. With its modern amenities, spacious layout, and charming features, this home is a rare find in Senoia. Just a short drive to Downtown, you are sure to enjoy the convenient location to shopping and restaurants. Don’t miss the opportunity to make it yours!
Residential For Sale
111 Rockhouse Ridge, Senoia, Georgia 30276



Proud members of the National Association of REALTORS®

Thinking of Buying or Selling? Not sure where to start?
The process of buying or selling your home can be a difficult undertaking. But J.T. Jones is here for you.
We’ve distilled our thirty-plus years of real estate experience into this guide, and we’d like to offer it to you as a free gift, so you’ll save valuable time and avoid the pitfalls and headaches of buying your home.

