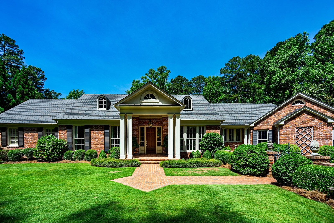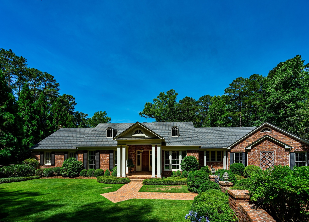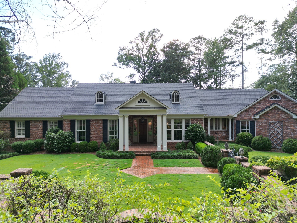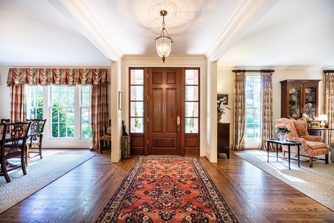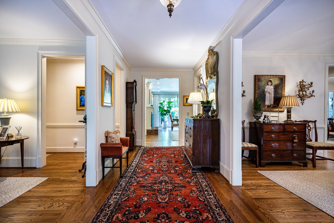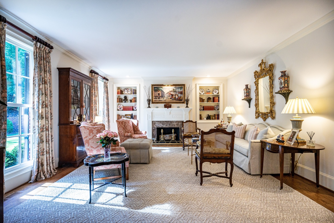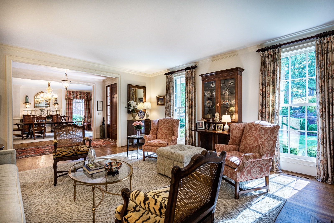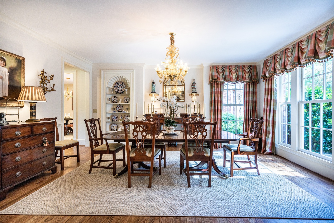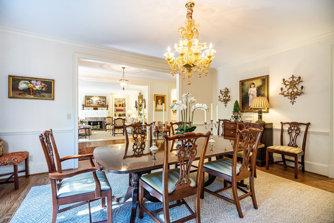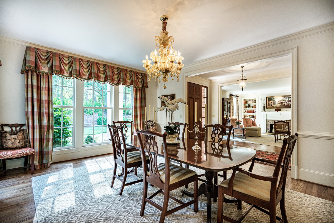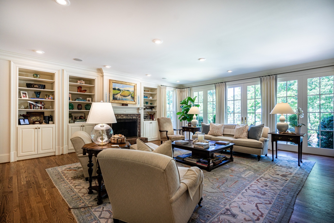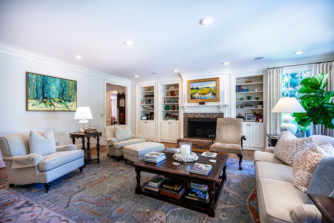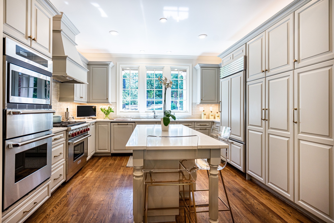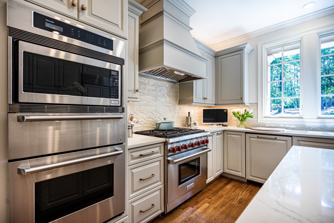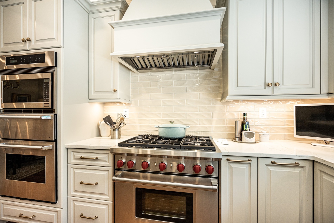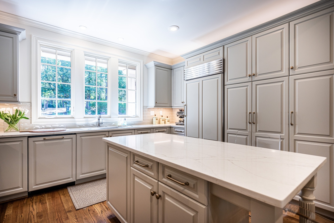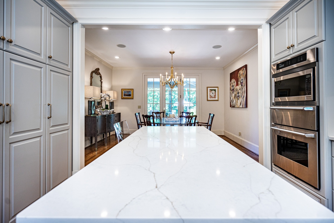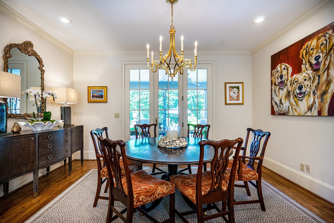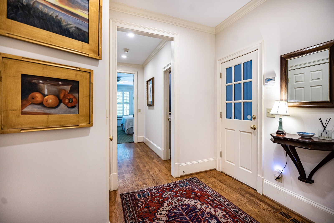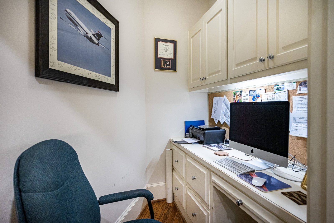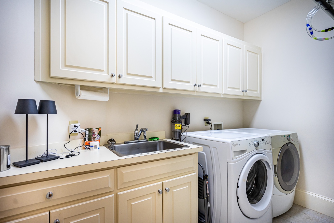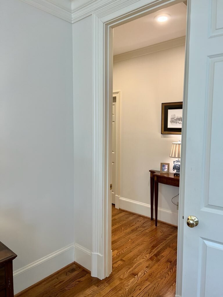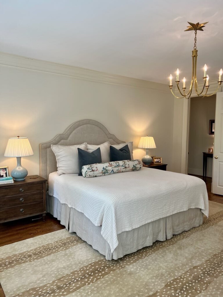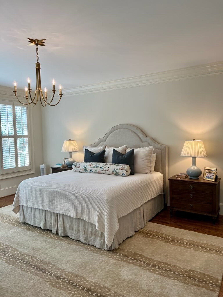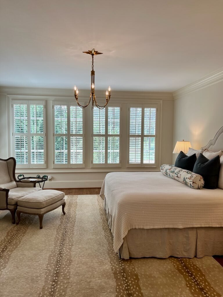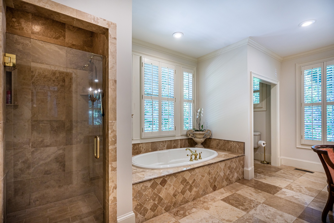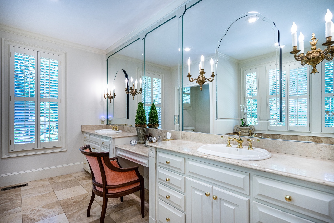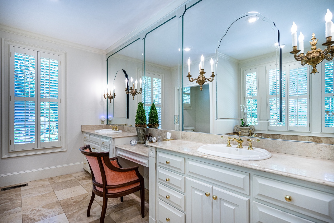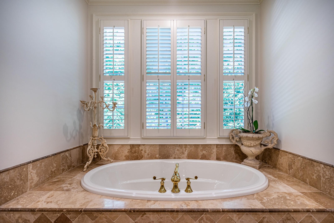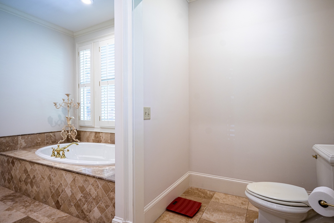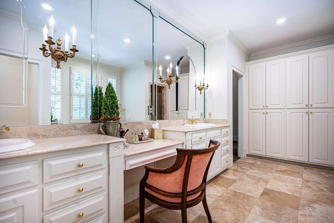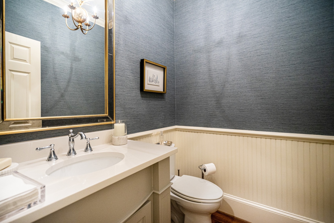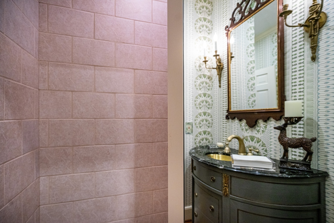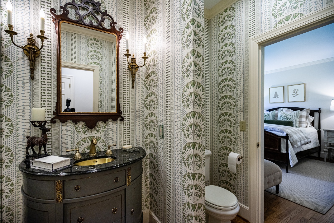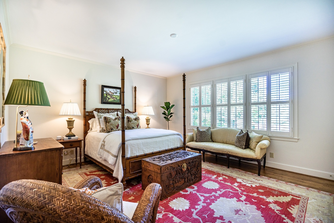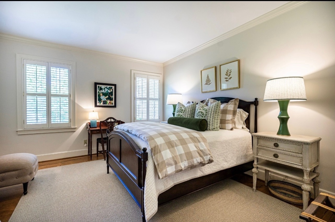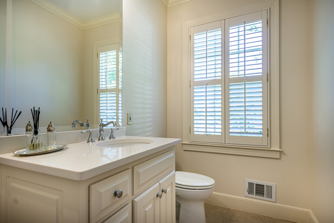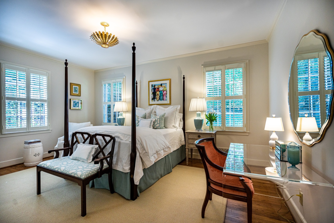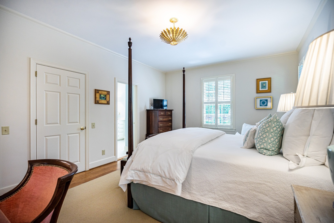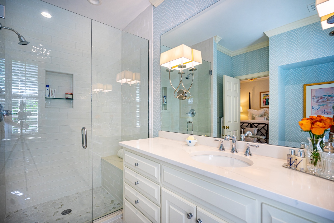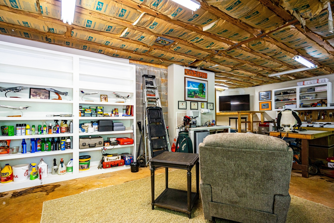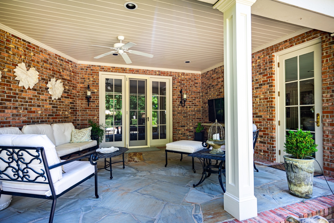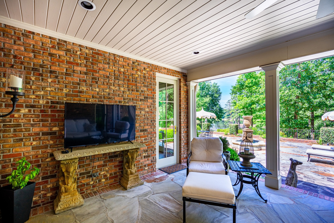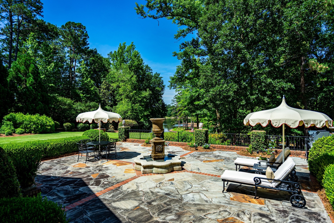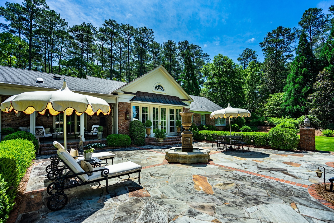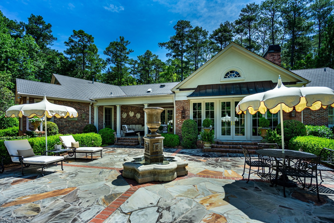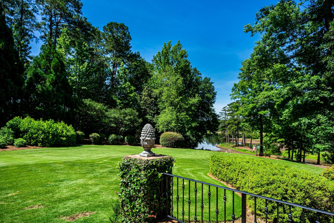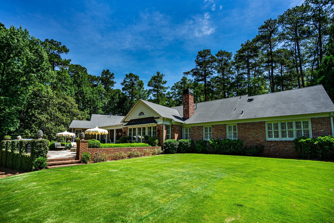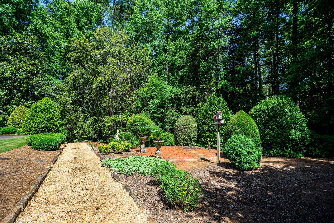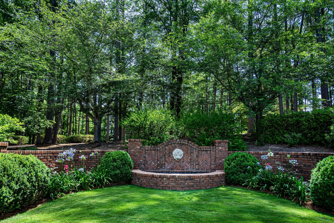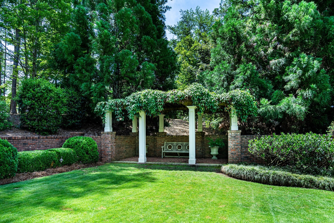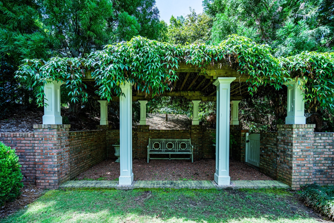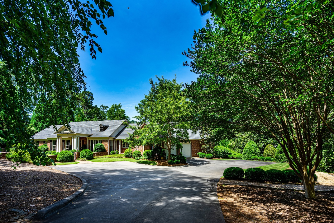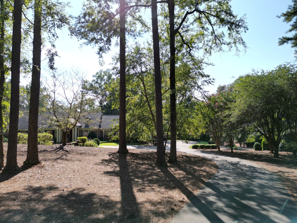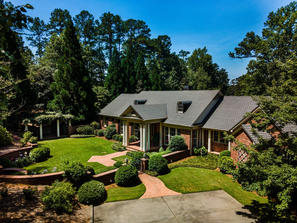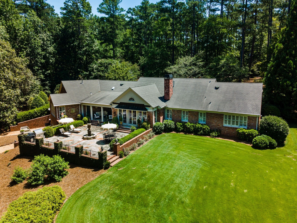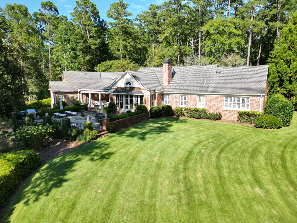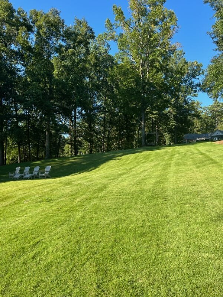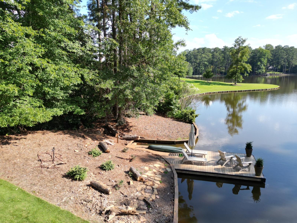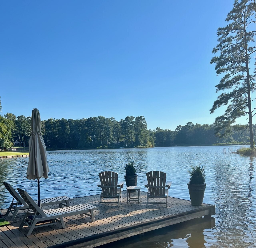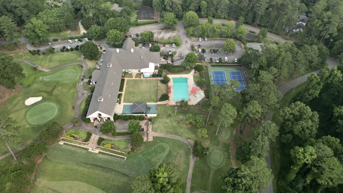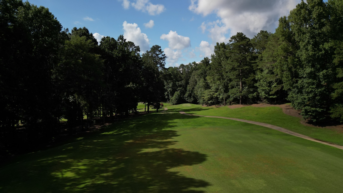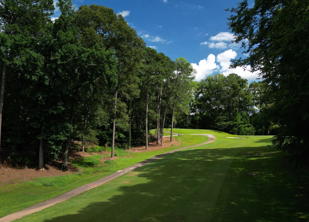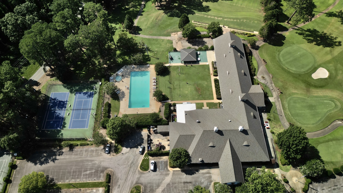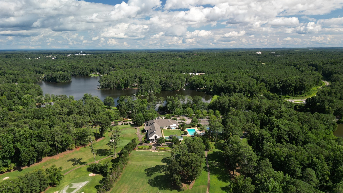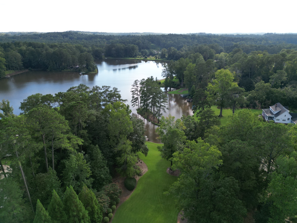Property Listings
Browse or search properties available through J.T. Jones & Associates
Stunning one of a kind custom designed and built with absolutely amazing finish work. The attention to detail both inside and outside of this home creates a feeling of being in your own private oasis. Located on exclusive Piney Woods Lake within walking distance to Highland Country Club offering a Donald Ross designed 18 hole Golf Course, Pool, Tennis Courts & Club House. Originally built in 1960 and redesigned in 2000 by architect Jack Jenkins with construction completed by Ben Parham. This one level brick home was completely redesigned, to include new front facade, and additions including the master suite, family room and basement. No expense or details spared during the renovations. Recently the gourmet kitchen was updated with top of the line appliances, island, under counter lighting, quartz counters and beveled subway tile backsplash. Le Burner wolf gas stove, double ovens, warming drawer and sub zero refrigerator. Red Oak hardwood flooring throughout. (Master Bedroom flooring to be completed July/August) Perfectly designed offering beautiful lake views, all guest suites with private en-suite baths, family room, den, and formal dining room. Beautiful stone covered back porch, stone patio offering water feature & gated front courtyard with water feature. Planation shutters, California closet & custom draperies. Landscape and hardscape designed by Goodman & Associates, Irrigation system, seawall and dock. Basement has access from outside and perfect for additional storage, workshop or for future expansion. Basement includes finished 1/2 bath, garage door and concrete flooring. Located on 3.86 beautifully landscaped acres. This exclusive home in exclusive location is truly a Must See! Boat and Golf Cart to remain
Residential For Sale
1104 Country Club Drive, Lagrange, Georgia 30240



Proud members of the National Association of REALTORS®

Thinking of Buying or Selling? Not sure where to start?
The process of buying or selling your home can be a difficult undertaking. But J.T. Jones is here for you.
We’ve distilled our thirty-plus years of real estate experience into this guide, and we’d like to offer it to you as a free gift, so you’ll save valuable time and avoid the pitfalls and headaches of buying your home.

