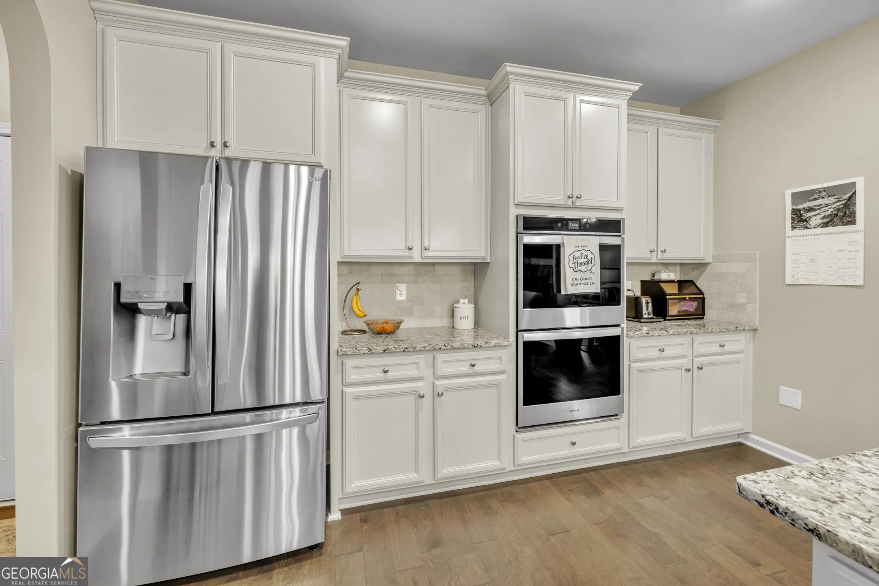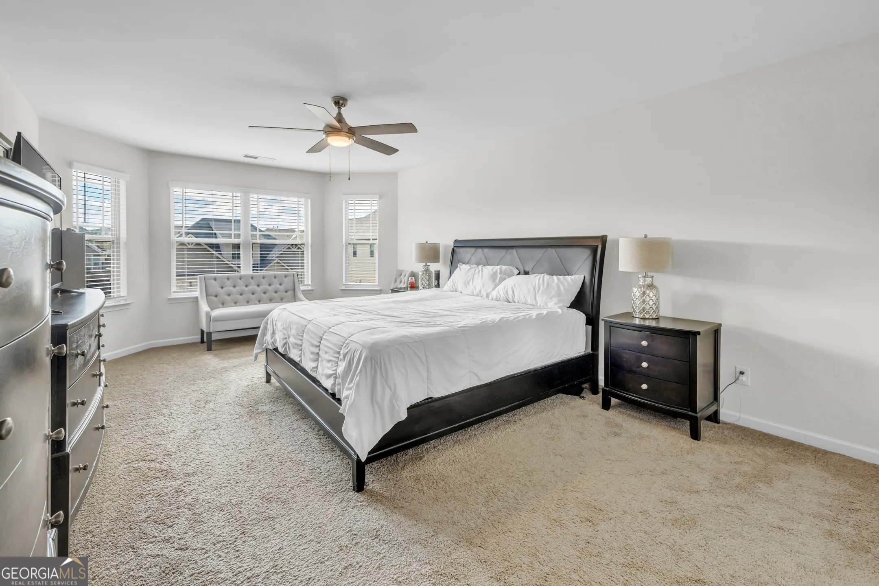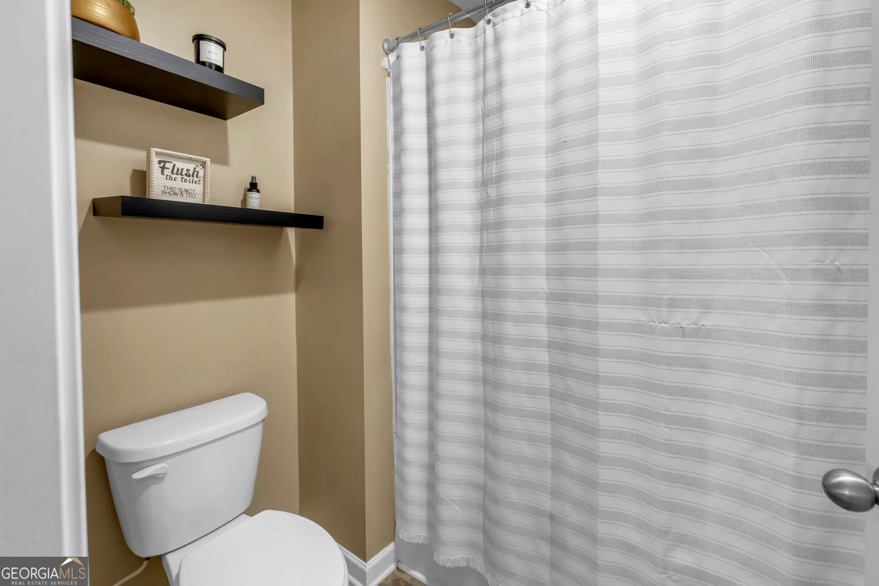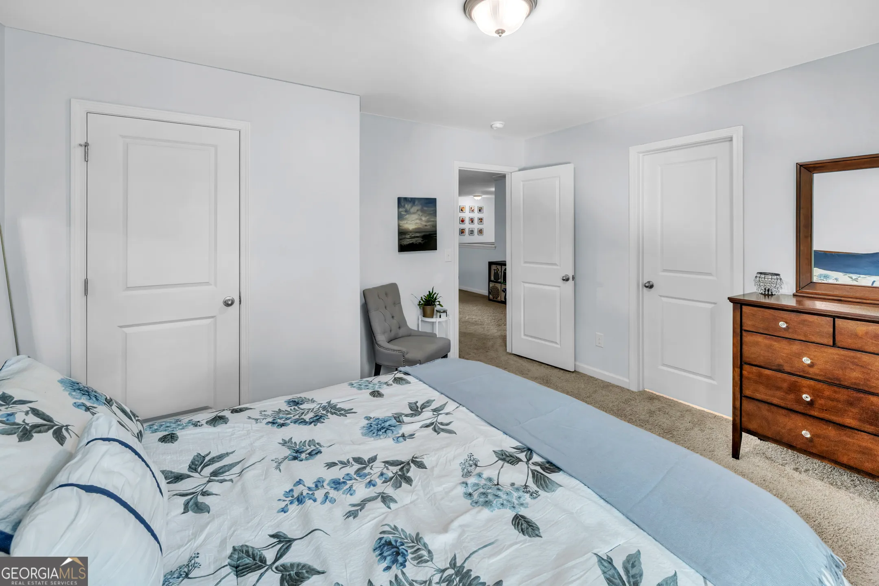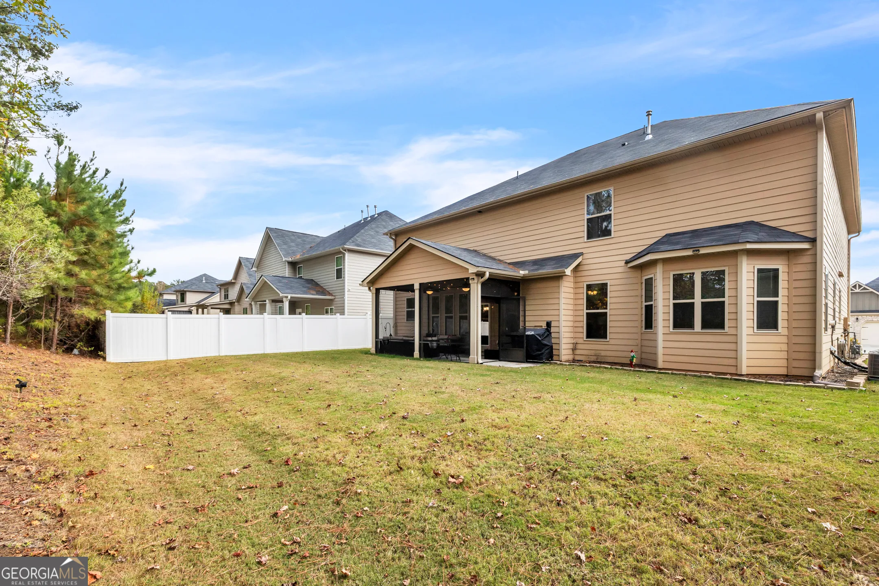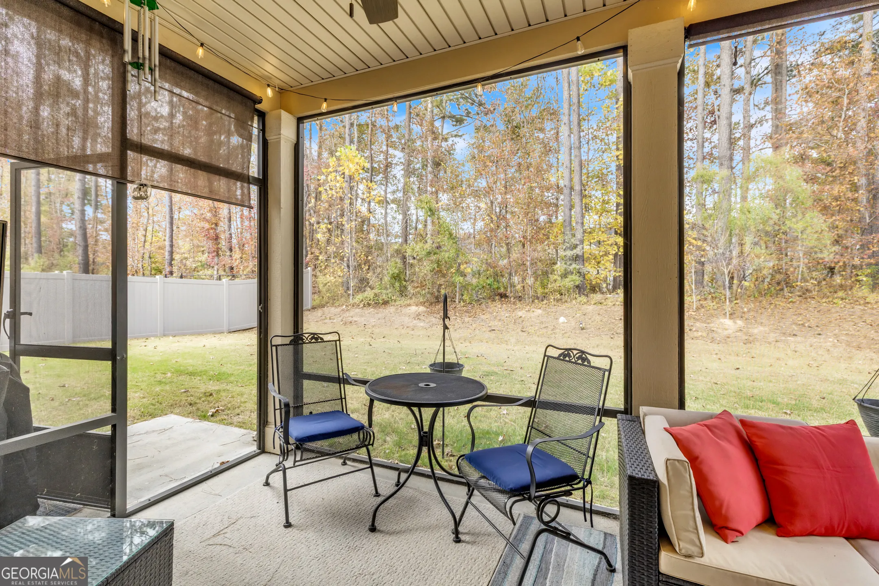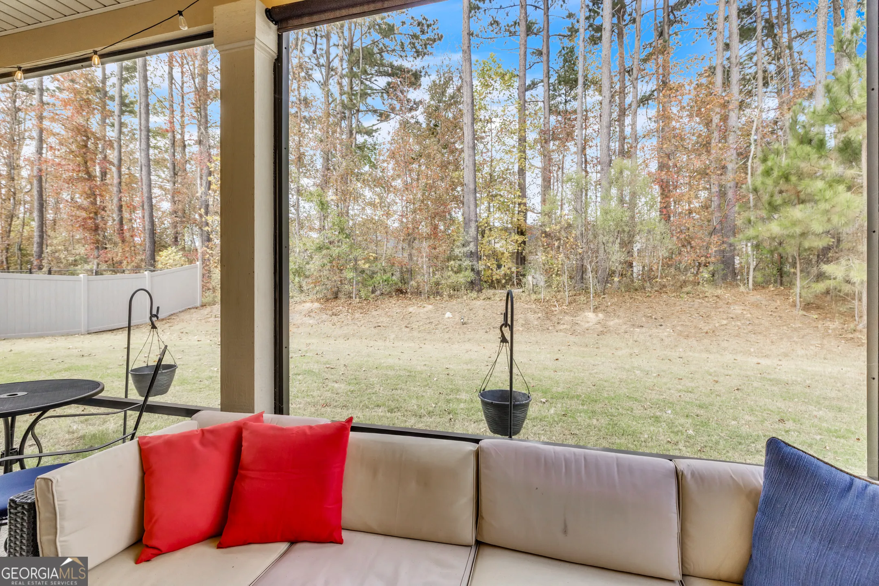Property Listings
Browse or search properties available through J.T. Jones & Associates
Spacious and beautifully designed, this 6-bedroom, 3.5-bath home in Heritage Ridge offers nearly 4,000 sq. ft. of flexible living-perfect for multi-generational families. The open floor plan connects a gourmet kitchen featuring granite countertops, stainless steel appliances, double ovens, and an oversized island to the dining area and large family room with coffered ceilings and a stone fireplace. Enjoy two living rooms that provide plenty of space for entertaining or relaxing, and two laundry rooms conveniently located for multi-level living. The main-level owner’s suite offers comfort and privacy, while the upstairs bedrooms and bonus room are ideal for guests, in-laws, or a second living area. Additional highlights include a walk-in pantry, generous storage, and a private backyard retreat with a screened-in gameday porch. Enjoy resort-style amenities including a community pool, clubhouse, and tennis courts-all just minutes from Publix, Starbucks, and Walmart, and less than 35 minutes to Hartsfield-Jackson Airport or Trader Joe’s in Peachtree City.
Residential For Sale
134 Brookview Dr, Newnan, GA 30265



Proud members of the National Association of REALTORS®

Thinking of Buying or Selling? Not sure where to start?
The process of buying or selling your home can be a difficult undertaking. But J.T. Jones is here for you.
We’ve distilled our thirty-plus years of real estate experience into this guide, and we’d like to offer it to you as a free gift, so you’ll save valuable time and avoid the pitfalls and headaches of buying your home.















