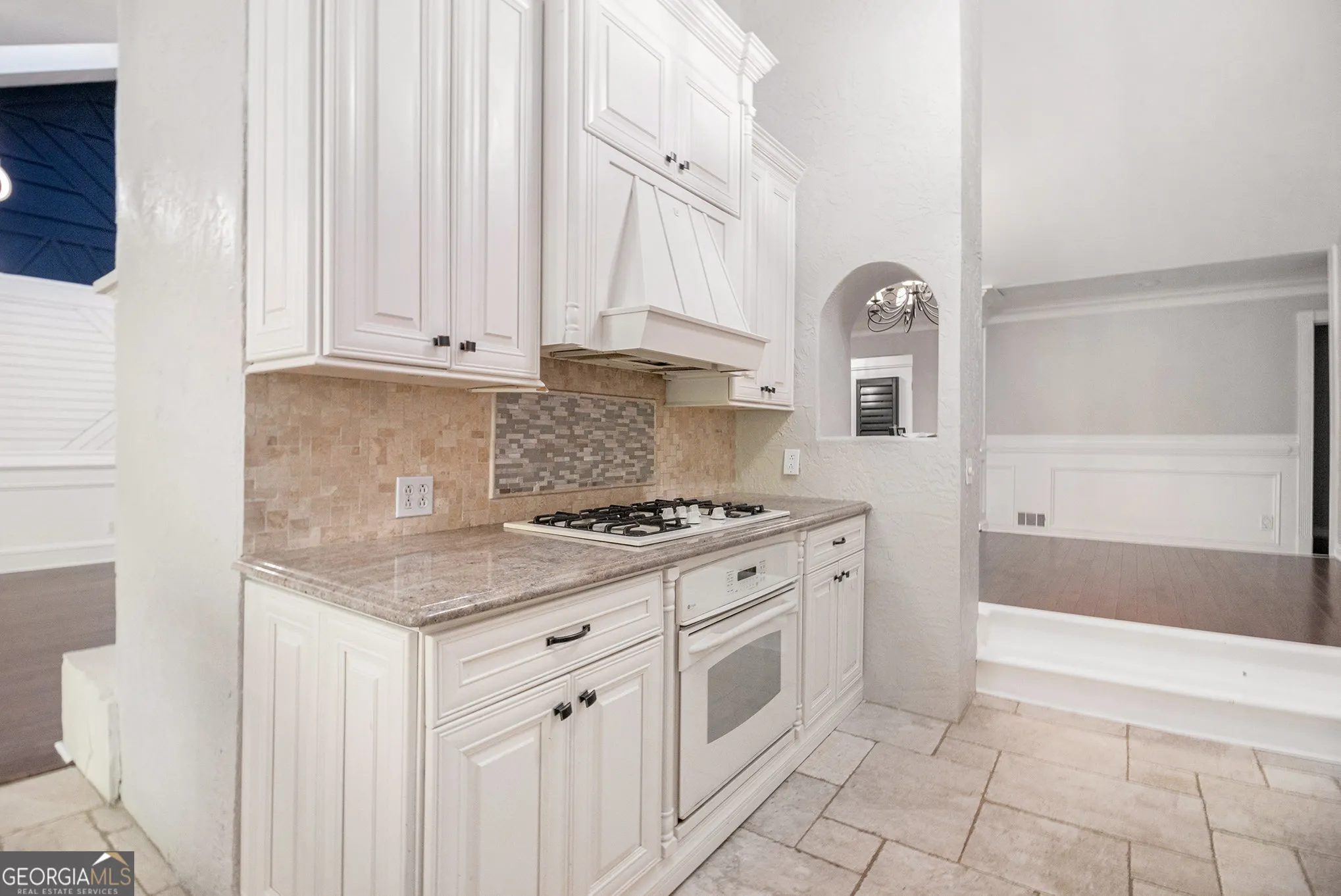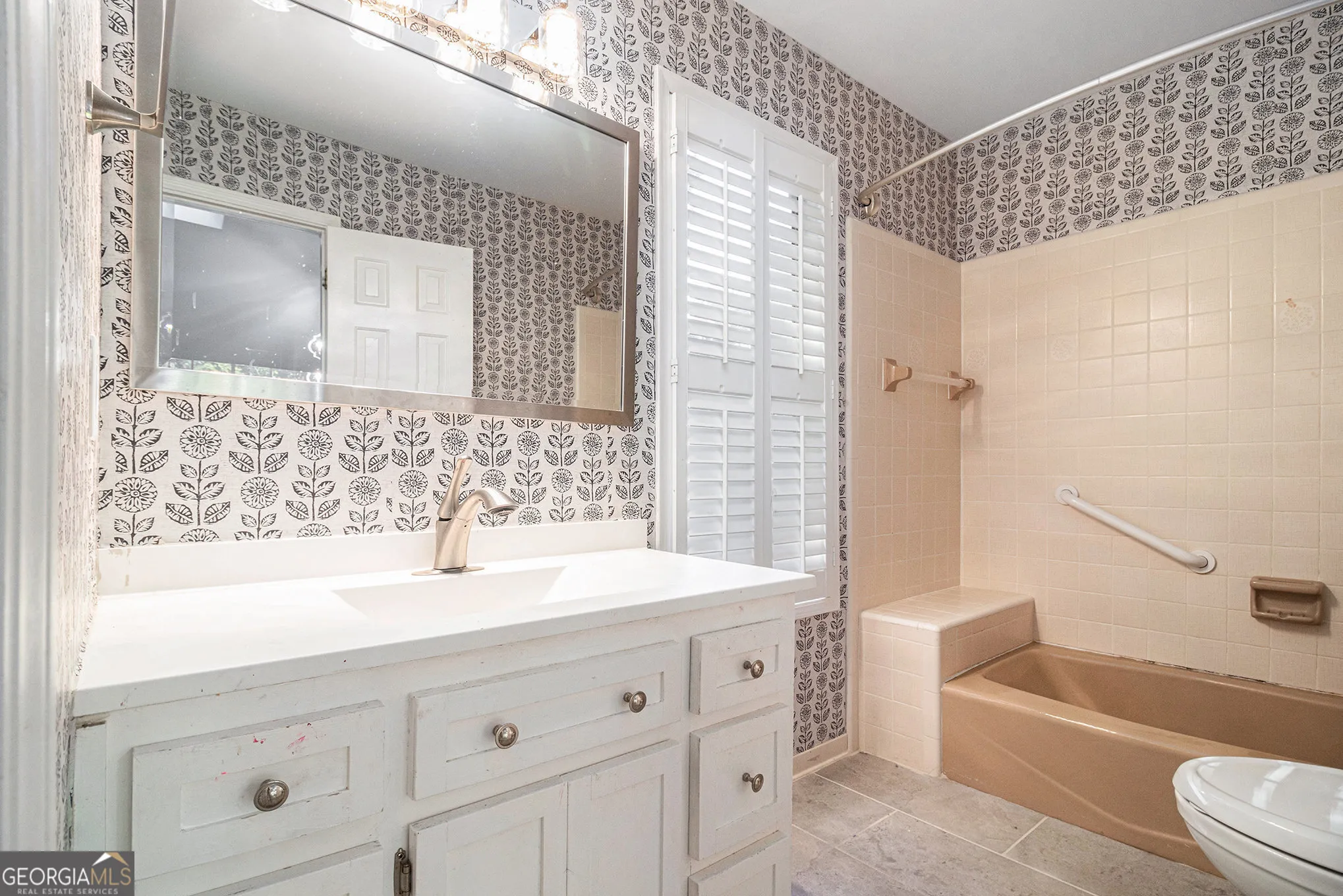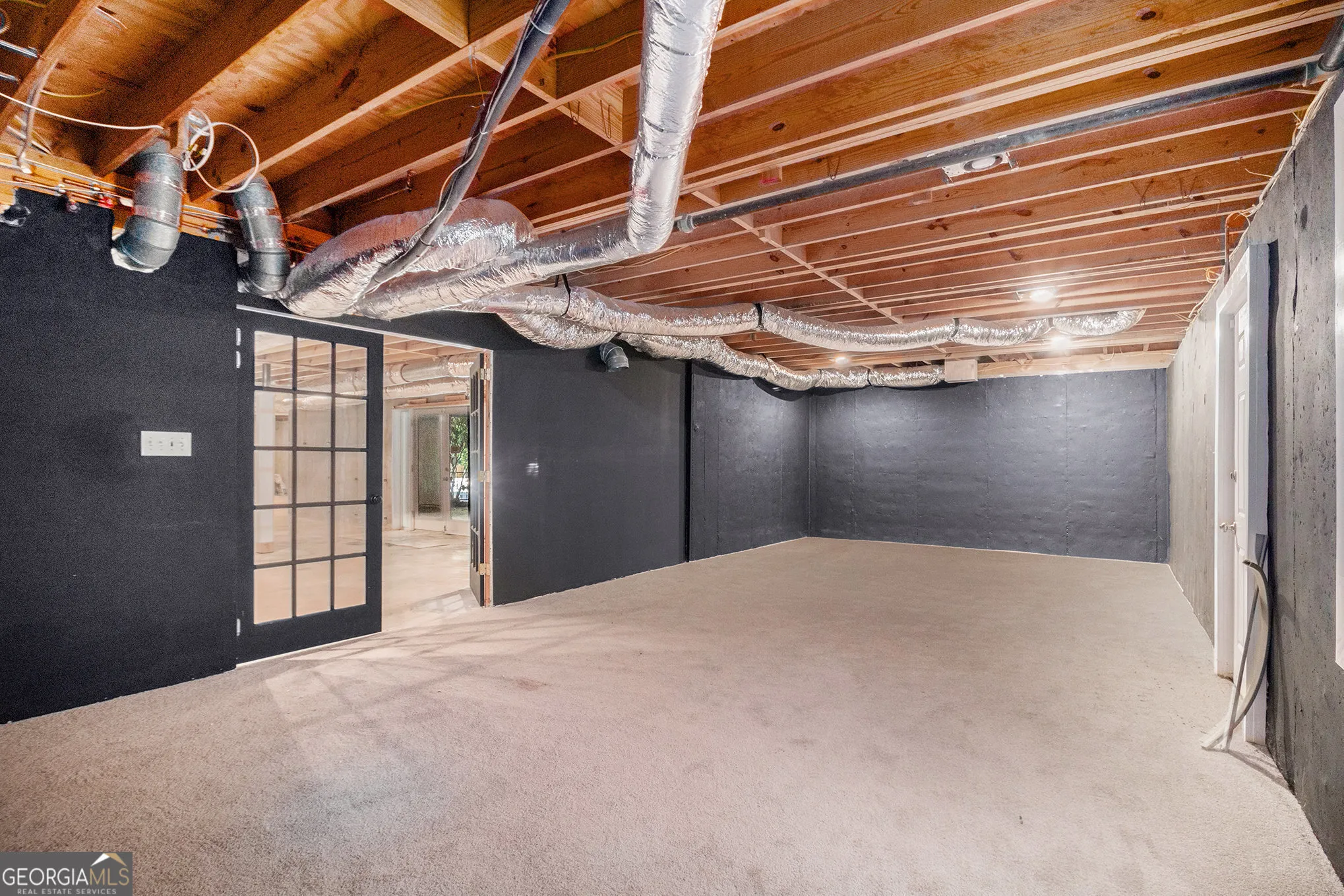Property Listings
Browse or search properties available through J.T. Jones & Associates
You must come see this stunning lakeside retreat nestled on a generous 2-acre lot in a small community subdivision. This residence features beautiful views of the lake including a private walkout dock, and in-ground pool & spa making it ideal for both relaxation and entertaining. Inside, you are greeted by a welcoming open layout designed for comfort and beauty with ample room for gatherings. This spacious single-family home offers a custom kitchen featuring elegant tile flooring, granite counters, kitchen bar, custom cabinetry for abundant storage and functional cooking environment. It also has a large eat-in kitchen with easy access to the massive back deck. The kitchen is also equipped with modern appliances to include a dishwasher, microwave, refrigerator, and a gas stove top and oven. The spacious family room is sunken with wood flooring, fireplace serving as the focal point and skylight that brings it ample lighting that relieves the use of a lot of electricity. The spacious dining room with wood flooring sits on a platform and stands out as you enter the home with easy access to the kitchen. The large primary suite on the main level offers a fireplace, hardwood flooring and built-in shelving with doors which alleviate the need for additional furniture. The roomy updated en-suite bathroom has a soaking tub, large shower area, beautiful tile & wood flooring and a walk-in closet. The en-suite bathroom also features a skylight that illuminates the bathroom and supports energy efficiency. Designed roommate style, the 2 spacious secondary bedrooms are ideal space for family members or guests with easy access to the bathroom and they do not share a common wall for additional privacy. Both bedrooms have carpet flooring and spacious closet; plus, one of the secondary bedrooms has a sitting area, unfinished spa bathroom and skylight. Other property attributes are a full unfinished basement, central vacuum system, koi pond, cabana with firepit and a gazebo on the expansive back deck. Enjoy the peace and tranquility of lakeside living while being conveniently close to the amenities of Tyrone and Metro Atlanta. This property represents a rare opportunity to enjoy a unique blend of privacy, outdoor enjoyment, and timeless charm.
Residential For Sale
2185 Castle Lake Dr, Tyrone, GA 30290



Proud members of the National Association of REALTORS®

Thinking of Buying or Selling? Not sure where to start?
The process of buying or selling your home can be a difficult undertaking. But J.T. Jones is here for you.
We’ve distilled our thirty-plus years of real estate experience into this guide, and we’d like to offer it to you as a free gift, so you’ll save valuable time and avoid the pitfalls and headaches of buying your home.
































