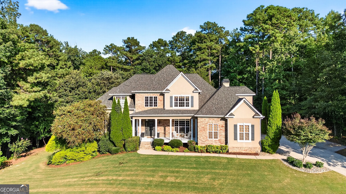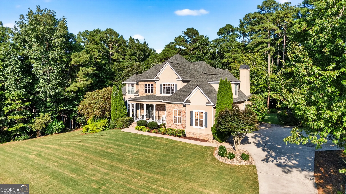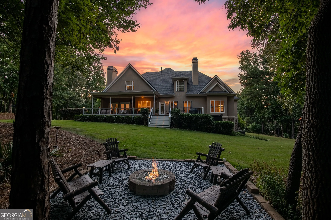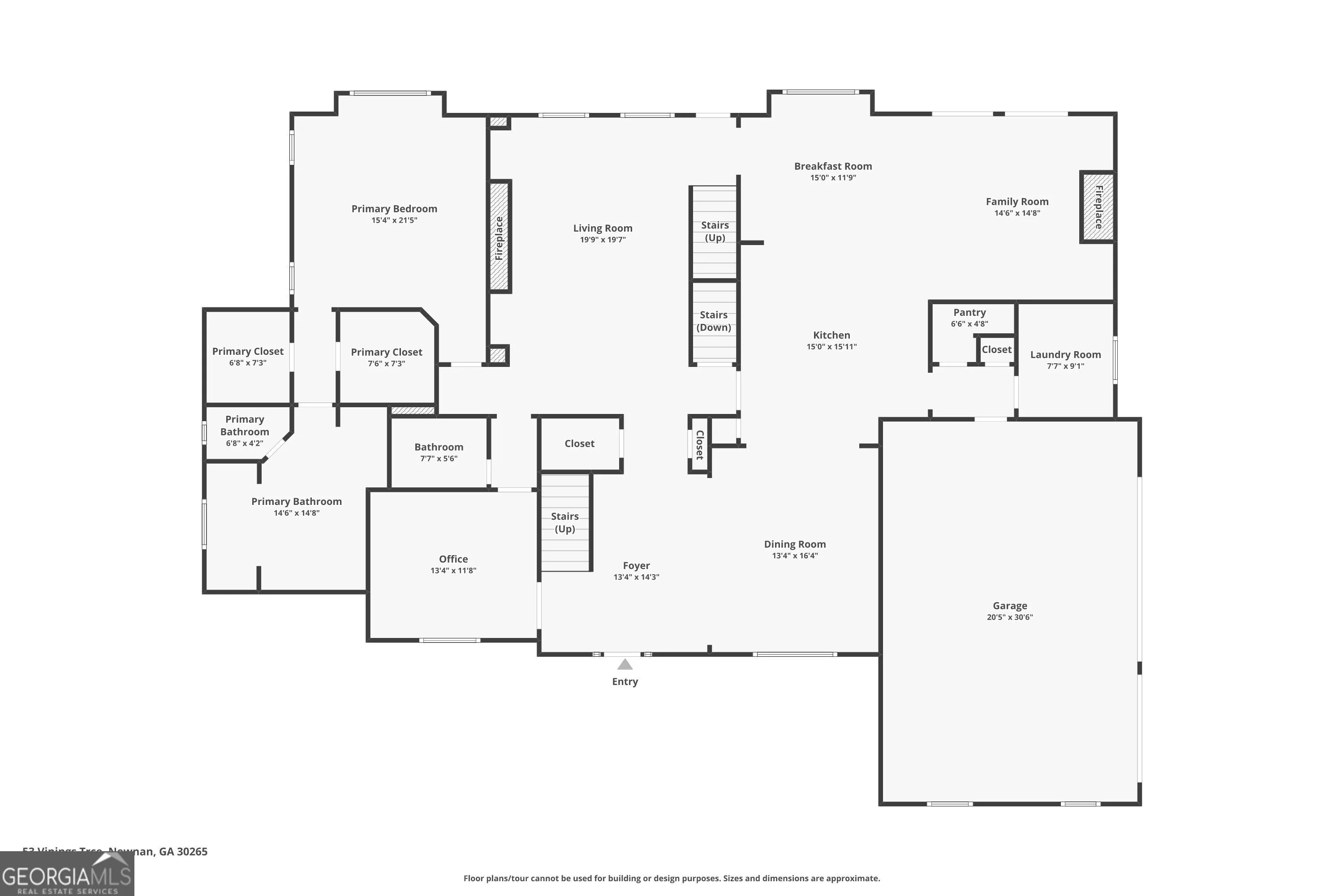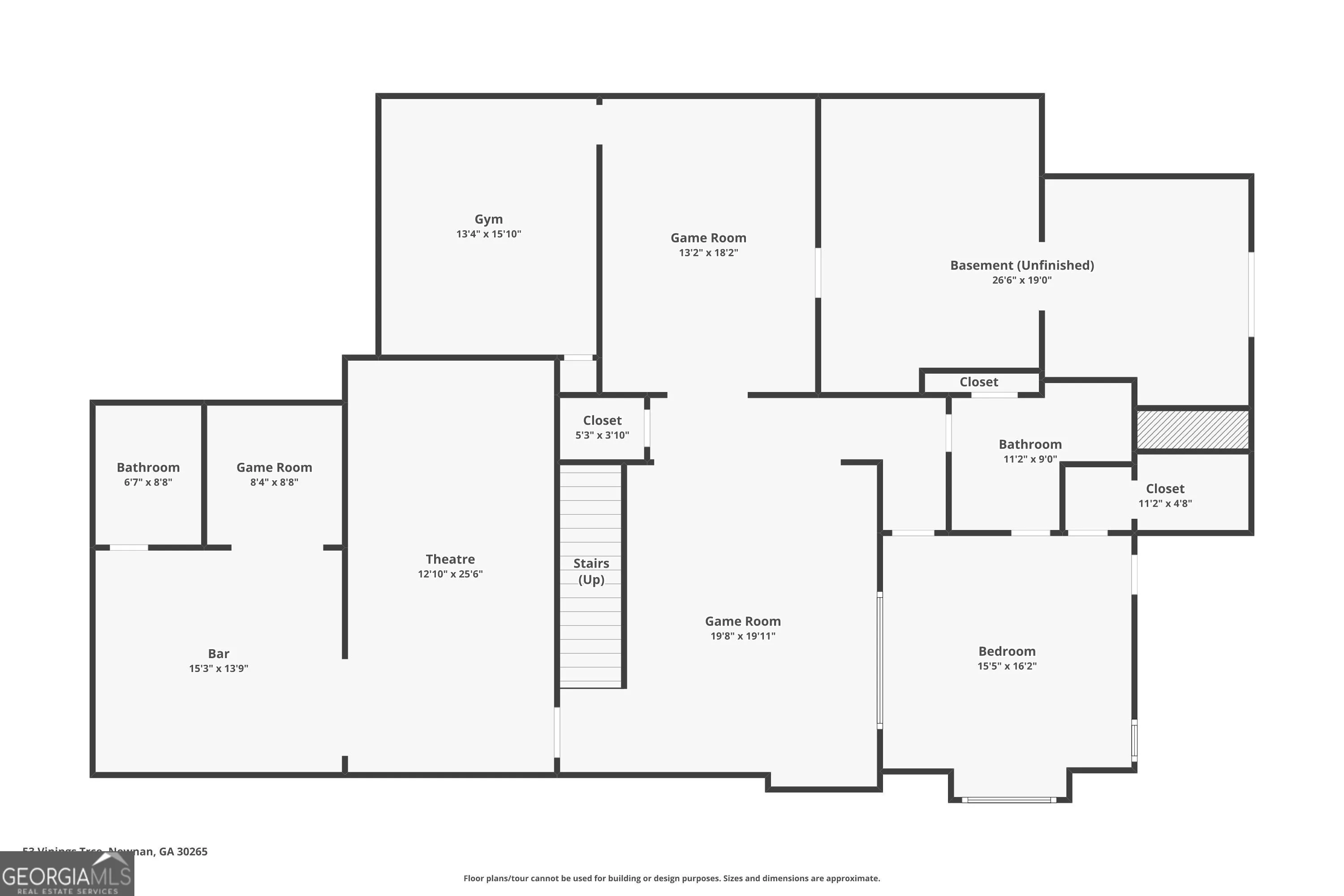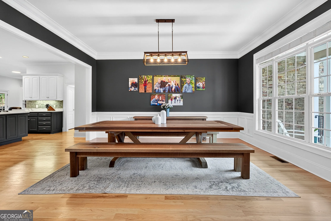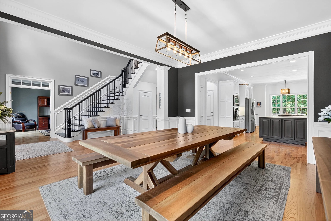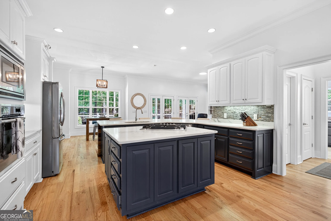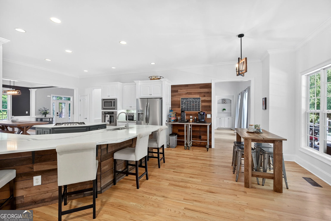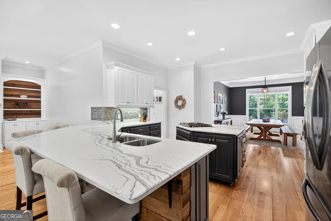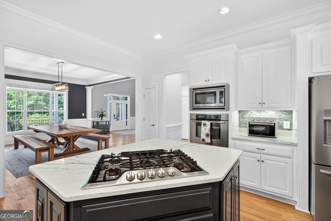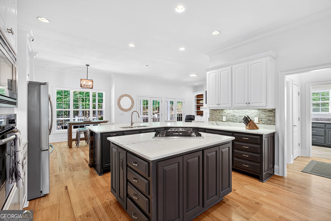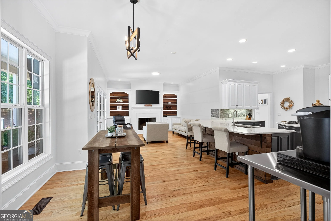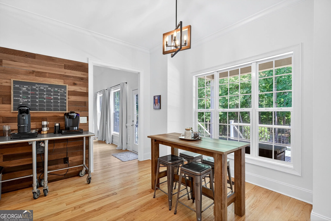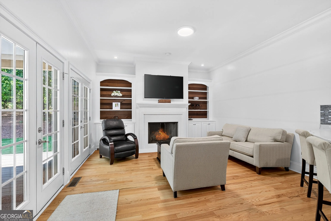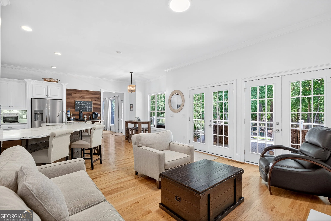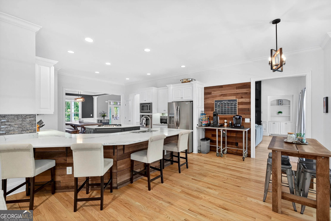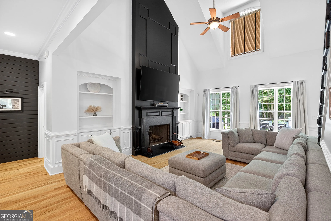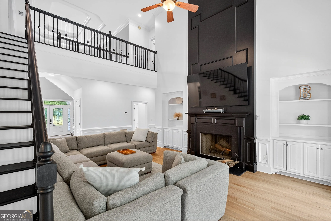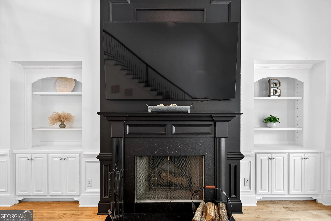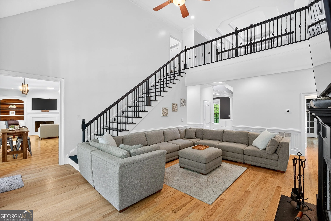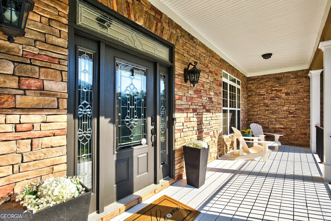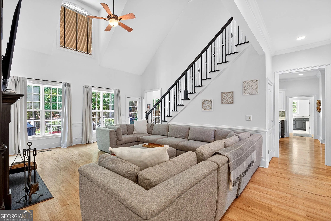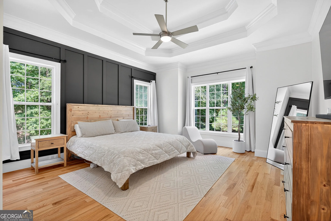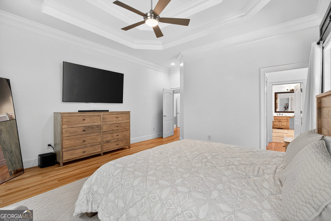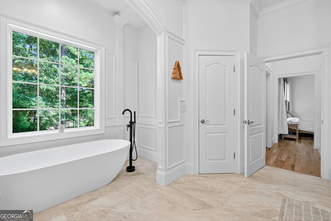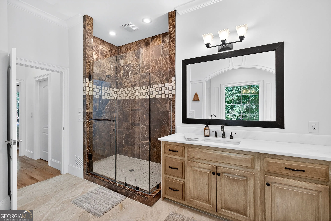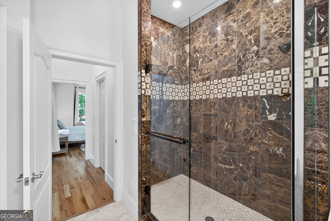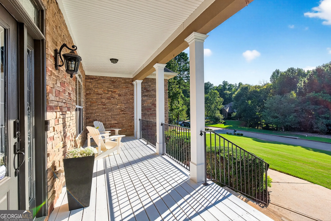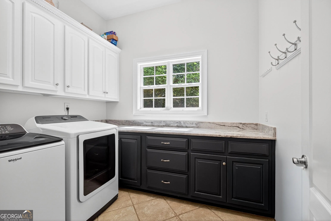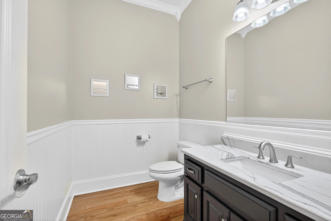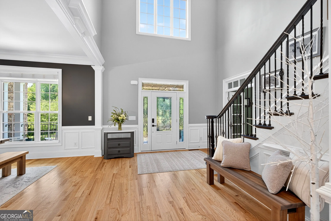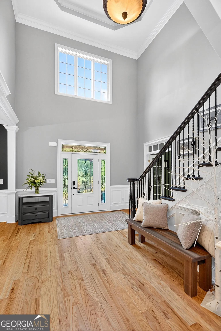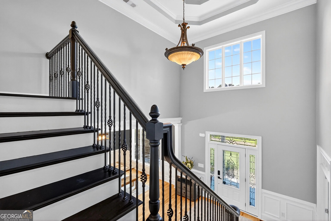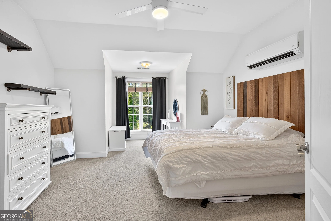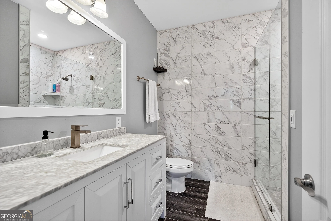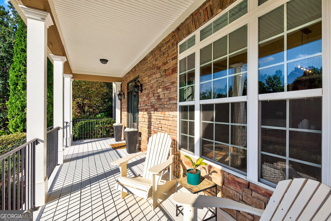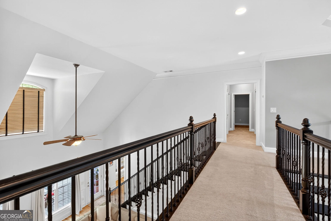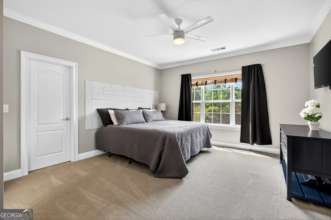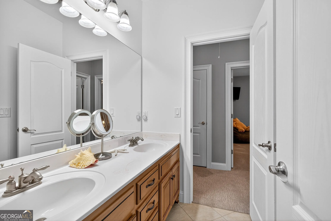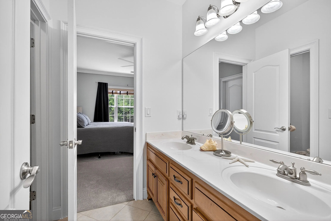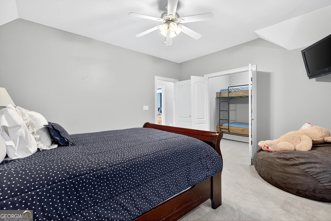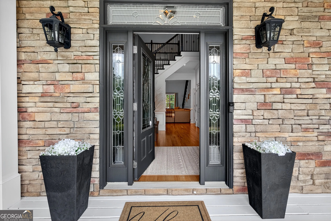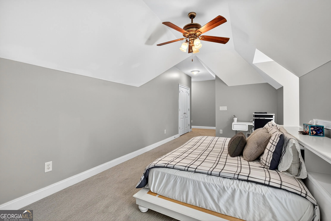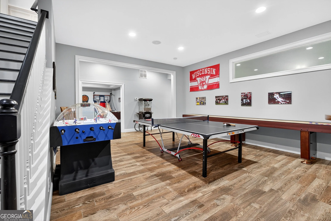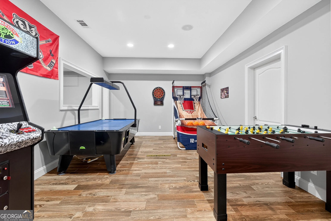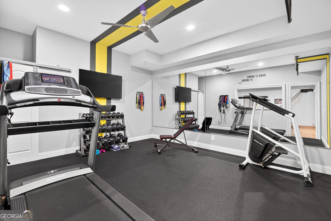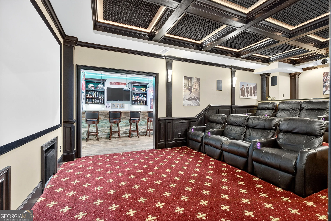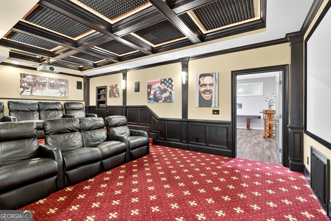Property Listings
Browse or search properties available through J.T. Jones & Associates
Welcome to 53 Vinings Trace in the highly sought-after Arbor Springs neighborhood. Perfectly located just 20 minutes from Atlanta, 15 minutes from Hartsfield-Jackson International Airport, and only minutes from I-85, this stunning six-bedroom, four full and two half bath home offers the perfect blend of luxury and convenience. The main level opens with a welcoming foyer and leads into a large dining room, ideal for entertaining. The chef’s kitchen features quartz countertops, refinished cabinets, a breakfast bar, casual dining area, and a cozy keeping room with a fireplace and built-in bookshelves. The spacious living room boasts a soaring two-story feature wall with a fireplace and custom built-ins, creating a true focal point. The owner’s suite on the main level is a private retreat with a recently renovated spa-inspired bathroom featuring a stone resin freestanding tub, oversized tiled shower, and marble counters on the dual vanity and marble flooring. Hardwood floors throughout, an office, large laundry room, and a half bath complete the main level. Upstairs, you’ll find one bedroom with a private ensuite with a custom tile shower and three additional bedrooms and a full bath, providing plenty of space for family and guests, all with new carpet. The fully finished terrace level is designed for both entertainment and function. It includes a large recreation room and home gym with rubber flooring. The movie theater boasts eight recliners, bar seating, the latest 4K projector, 120″ acoustically transparent screen and 7.2 surround sound system with top of the line Klipsch speakers. Next to it is a true man cave with its own bar with under-the-counter ice maker, 2 under-the-counter fridges and freezer, poker room, and half bath. There is also an additional bedroom and bathroom, plus storage and a workshop area. Outdoor living is just as impressive with a spacious updated Trex deck and sunk-in hot tub, a firepit, all on a large private lot. A three-car garage, new roof in 2023 and fresh paint throughout completes this exceptional property, combining style, comfort, and convenience in one of the area’s premier communities.
Residential For Sale
53 Vinings Trce, Newnan, GA 30265



Proud members of the National Association of REALTORS®

Thinking of Buying or Selling? Not sure where to start?
The process of buying or selling your home can be a difficult undertaking. But J.T. Jones is here for you.
We’ve distilled our thirty-plus years of real estate experience into this guide, and we’d like to offer it to you as a free gift, so you’ll save valuable time and avoid the pitfalls and headaches of buying your home.

