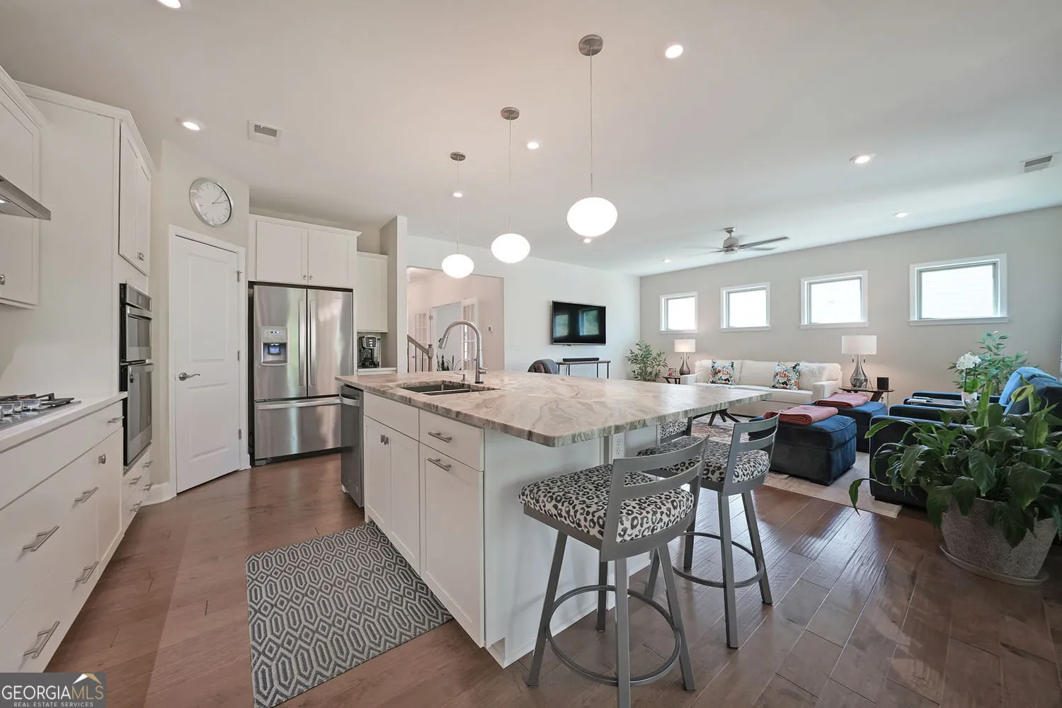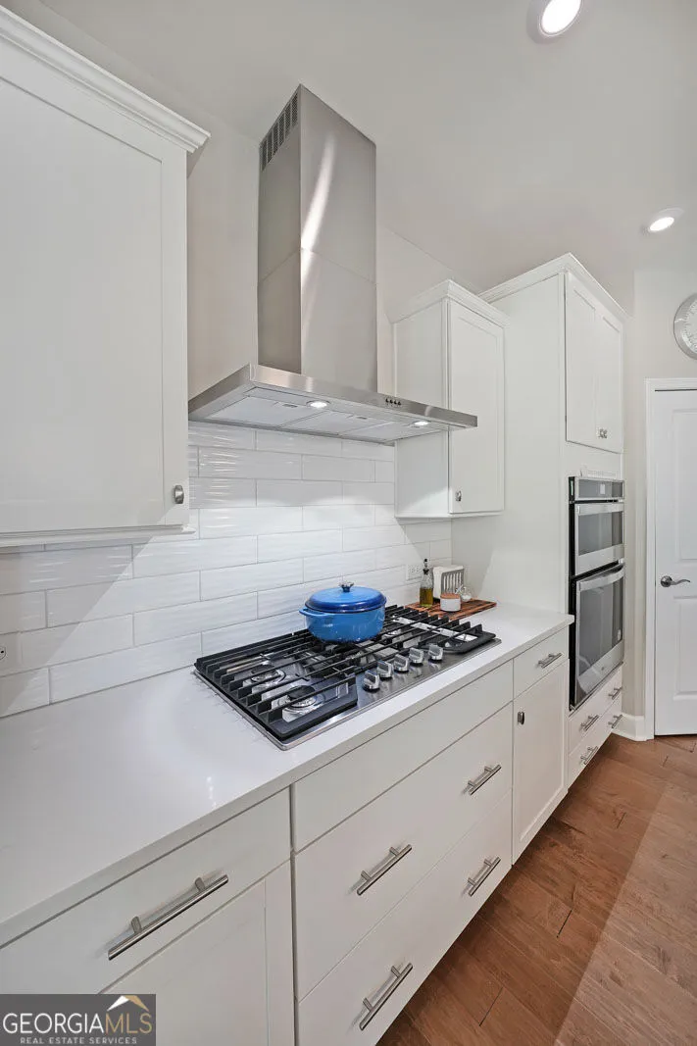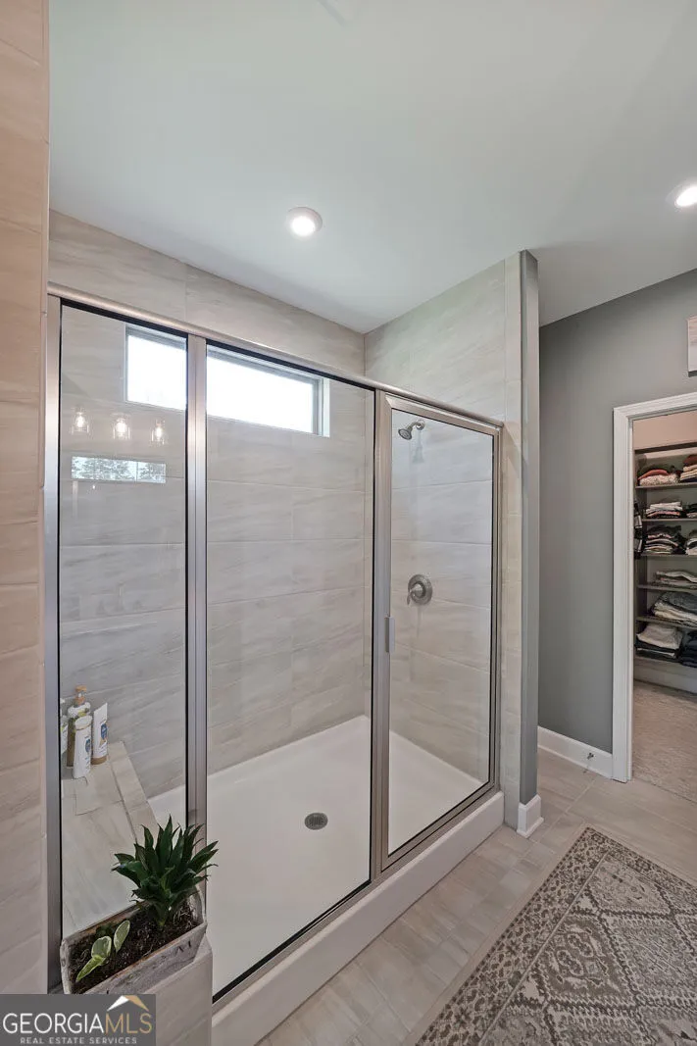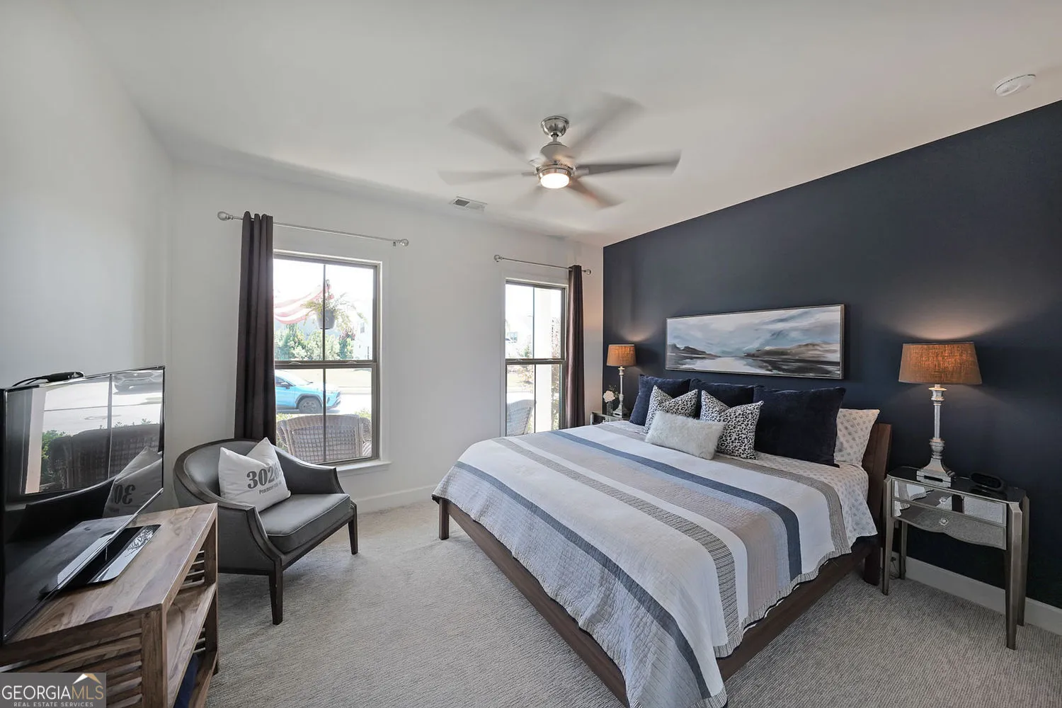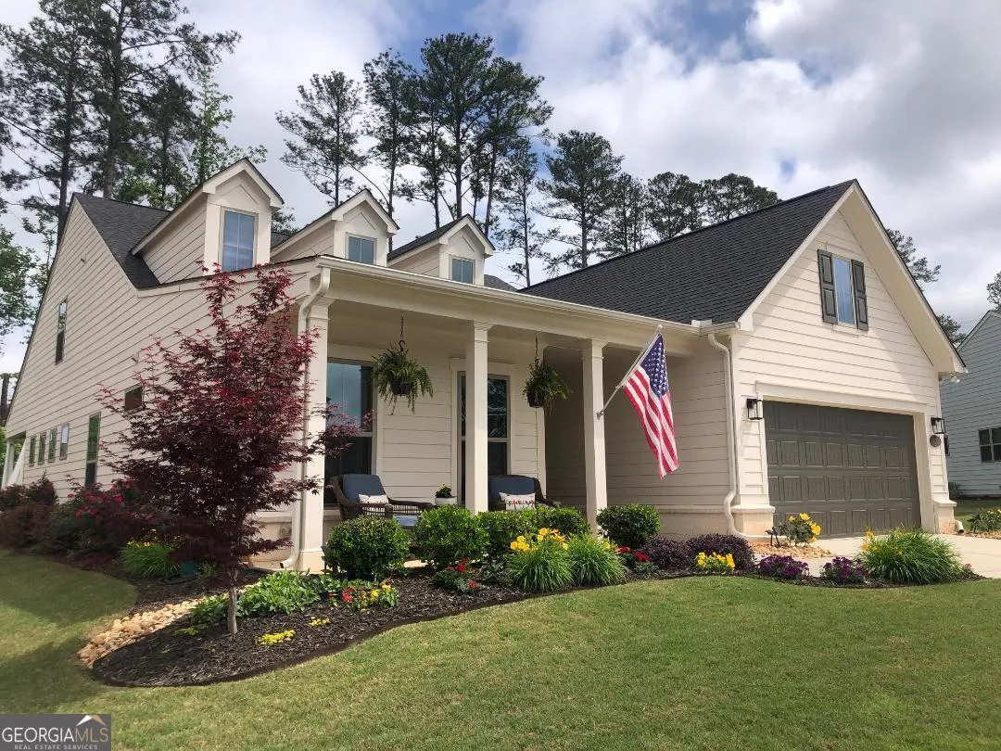Property Listings
Browse or search properties available through J.T. Jones & Associates
MASTER ON MAIN : UPGRADED KITCHEN ISLAND : EXTRA GARAGE STORAGE : PRIVATE BACKYARD : RECIRCULATING INSTANT HOT WATER : LARGE WALK-IN ATTIC STORAGE : CLUBHOUSE & RESORT-STYLE AMENITIES : Step into this STUNNING, BEAUTIFULLY MAINTAINED OPEN FLOOR PLAN in newly built EVERTON VILLAGES featuring gleaming HARDWOOD FLOORS that flow throughout the main level. The MASTER SUITE on the MAIN LEVEL provides wide accessible and convenient luxurious living with plenty of natural light, double vanity sinks, oversize shower and recirculating instant hot water. The GOURMET KITCHEN OPENS UP TO THE LIVING ROOM and offers a 5-burner gas cooktop, wall oven/microwave, self-closing upgraded cabinets with a GIANT 5’x9′ ISLAND topped with gorgeous FANTASY BROWN LEATHERED MARBLE offering tons of extra workspace, seating and storage. A separate DINING ROOM features custom architectural molding surrounded by a wooded backdrop, a perfect entertaining space. Also on the main level is a SEPARATE OFFICE with French doors for privacy, a LAUNDRY ROOM off the garage with EXTRA CABINETS AND LAUNDRY SINK for extra functionality. Upstairs, a LARGE BONUS LIVING SPACE and 3RD BEDROOM/BATH offer versatility for guests, teenage space or a media room. A highlight of this home is EXTRA STORAGE SPACE featuring a safe WALK-IN 5′ X 33′ ATTIC SPACE to store all those holiday boxes and treasures plus an EXTRA DEEP GARAGE for hobbies and your golf cart! Inside, quiet moments are guaranteed whether inside or on either the FRONT or BACK COVERED PORCHES. Every detail from 5-INCH BASEBOARDS, DIMMERS on all RECESSED LIGHTS allowing you to set the perfect ambiance to 34 WIDE INTERIOR DOORS-reflects quality craftsmanship. Experience the ultimate lifestyle with private entertaining, relaxing with the birds in the backyard or enjoy resort-style amenities with swimming pools, playgrounds, tennis and pickleball courts! Home is minutes from endless choices of shopping and dining via the GOLF CART PATHS. Relax, entertain, and thrive in a home designed for comfort, practicality, and joyful everyday living. HOA dues are paid monthly at $100. Home recently appraised.
Residential For Sale
350 Elkins Pl, Peachtree City, GA 30269



Proud members of the National Association of REALTORS®

Thinking of Buying or Selling? Not sure where to start?
The process of buying or selling your home can be a difficult undertaking. But J.T. Jones is here for you.
We’ve distilled our thirty-plus years of real estate experience into this guide, and we’d like to offer it to you as a free gift, so you’ll save valuable time and avoid the pitfalls and headaches of buying your home.





